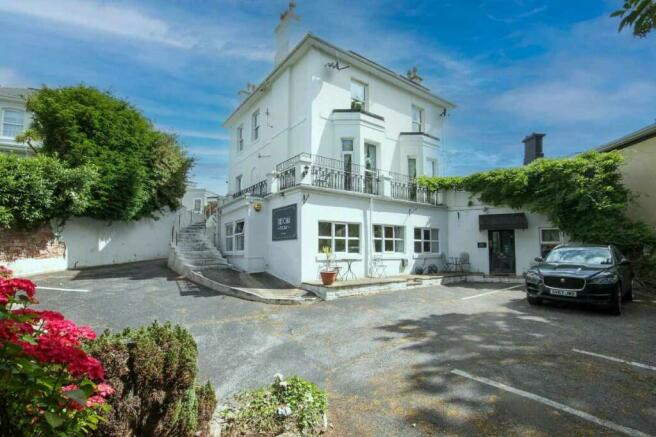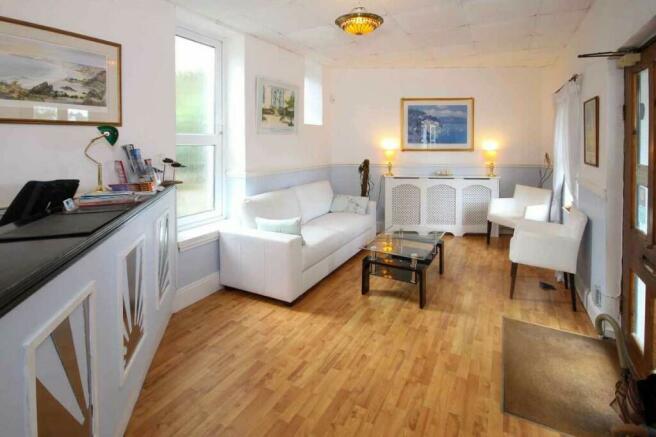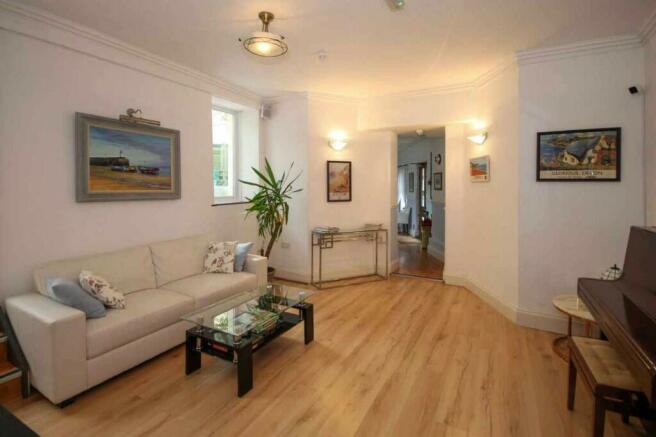Cleveland Road, Torquay, Devon, TQ2
- SIZE
Ask agent
- SECTOR
8 bedroom guest house for sale
Key features
- Well presented
- 8 en-suite letting rooms
- 2 bedroom owners' accommodation
- sought after area
- parking for all guests
- refurbished to a high standard
- Recently re-fitted kitchen
- Private courtyard to rear
Description
LOCATION
The area of Torre is one of Torquay's oldest parts, with a mix of residential and commercial quarters throughout. This sought-after area is set among leafy surroundings and benefits from tranquillity, yet the main beach, harbour and local restaurants are just a short, level walk away through the pleasant gardens of Torre Abbey. Torquay is probably the most popular seaside holiday destination in the UK at present and has excellent road links to the M5 motorway, connecting all parts of the UK. Nearby, there is an international airport offering flights to European and worldwide destinations, not forgetting Dartmoor National Park, Dartmouth, and the cathedral city of Exeter with its world-renowned university. Within a reasonable drive are also places such as the Eden Project and Cornwall.
BUSINESS
The owners have over the years refurbished this property and it is now being offered to a good overall standard. Because of our client's personal circumstances, they have relocated back to Europe and the guesthouse is currently not operational. However, this could be turned around and placed back onto all booking systems by the owners when required. Previously, no staff were required to operate this business and it has always been awarded an excellent Trip Advisor ranking, high income and repeat custom, which, we agents feel confidently, would happen again. Historical accounts will be made available following a successful formal viewing.
ACCOMMODATION COMPRISES
Entrance: Over a large, tarmacked car park with a canopy over the front door to:
RECEPTION / HALLWAY
5.57m x 3.10m
A lovely welcoming space with comfortable customer seating, a coffee table, a bespoke reception counter, wood-effect flooring, a window to the front and a glazed door to the rear terrace.
LOUNGE
4.94m x 4.46m
Ideally located and much used by the customers, it benefits from a large sofa suite, coffee table, piano, two console tables, a large wall-mounted mirror, wood-effect flooring and a window to the rear.
DINING ROOM
4.47m x 3.79m
This conservatory dining room features dining tables and chairs and is ideally situated close to the kitchen area. Due to the array of windows, this space is always bright and airy and has double patio doors to a highly private terraced garden.
INNER HALLWAY
With a turning staircase to upper floors and doors to:
KITCHEN
5.35m x 2.66m
A good-sized, recently refitted kitchen with all the gadgets required to make light work of any food preparation. The kitchen has a window to the rear, overlooking the garden terrace.
CLOAKROOM
With a WC and hand wash basin.
REAR DOOR
This leads out to the car park on the side of the property and the rear storage, boiler room/workshop and bike shed.
LETTING ACCOMMODATION
All rooms have been recently refurbished and individually decorated to a very high standard. They all feature contemporary bedside tables, chests of drawers & wardrobe and quality-installed en-suite facilities. All rooms also benefit from a comfortable seating area, flat-screen smart TVs, information on local amenities, a restaurant booklet, free fibre-optic Wi-Fi and a hospitality tray.
FIRST FLOOR
BEDROOM 5
A double room with a king-size bed and window to the front. The en-suite comprises a shower cubicle, WC and a wash hand basin.
BEDROOM 6
A double room with a king-size bed and a window & door to the front, leading out to a private terrace with space for a table and chairs. The en-suite comprises a shower cubicle, WC and a wash hand basin.
BEDROOM 7
A double room with a super king bed (zip & link bed, either twin or double). The en-suite comprises a shower, low-level WC and wash hand basin. The bedroom has a window and door to the front, leading out to a private terrace with space for a table and chairs.
BEDROOM 8
A double room with a king-size bed and a window and door to the side. The en-suite comprises a shower cubicle, WC and a wash hand basin.
SECOND FLOOR
BEDROOM 1
A double room with a super king bed (zip & link bed, either twin or double). The en-suite comprises a shower, low-level WC and wash hand basin. The bedroom has a window to the side.
BEDROOM 2
A double room with a king-size bed and a window to the front. The en-suite comprises a shower cubicle, WC and a wash hand basin.
BEDROOM 3
A double room with a king-size bed and a window to the front. The en-suite comprises a shower cubicle, WC and a wash hand basin.
BEDROOM 4
A double room with a king-size bed and a window to the side. The en-suite comprises a shower cubicle, WC and a wash hand basin.
OWNERS' ACCOMMODATION
GROUND FLOOR
The owners' accommodation is flexible and spacious and is situated over two floors.
BEDROOM 1
3.75m x 3.23m
This is a double room with a window to the side and an en-suite comprising a shower, WC and hand wash basin.
LOUNGE / DINING ROOM
6.75m x 4.86m
A substantial room with ample space for a large sofa suite, dining table with chairs and much more. To one side are two windows to the side. Archway to:
OFFICE
2.94m x 1.92m
A great space with an office desk, chair, shelving and windows overlooking the front and reception door.
SNUG
2.69m x 1.69m
This area of the house is currently a reading area with a comfortable armchair, shelving for books and windows overlooking the front and reception door.
FIRST FLOOR
BEDROOM 2
6.55m x 3.81m
A very large room which could be its own studio apartment and while it benefits from its own toilet, a shower could easily be installed, providing an additional letting or Airbnb unit. This room has dual-aspect windows to the front and side and there is a separate staircase leading out to the side of the property.
OUTSIDE
WORKSHOP / BOILER ROOM / UTILITY
6.43m x 3.78m
A large room with a recently fitted gas central heating and hot water boiler. Also, there are washing machines, tumble dryers and ample space for tools, work benches and more.
BIKE SHED
3.35m x 1.52m
This is situated at the rear and currently accommodates bikes and other outdoor recreational equipment.
BOILER HOUSE
A smaller outside room that houses the hot water pressurised boiler.
GARDEN / COURTYARD
The rear of the property can be accessed from both the dining room's patio doors and from the side. This great space is fully enclosed and highly private, with a table and chairs and ample space to accommodate friends and family for a BBQ.
PARKING
To the front and side is tarmacked parking for approx. 8/9 vehicles, together with mature, beautiful planting, which makes this a welcoming first impression for all customers.
FIXTURES & FITTINGS
Trade fixtures, fittings, equipment, land and buildings, apart from the vendor's private inventory, will be included in this freehold sale. A full inventory will be provided prior to the exchange of contracts.
SERVICES
Mains electricity, gas, water and drainage are all connected. However, no testing of these services has been undertaken by the agents, Ware Commercial.
TENURE
Freehold
BUSINESS RATES
Please make your enquiries with the local authority for an up-to-date rates assessment. Visit the VOA website at (currently, the property is fully exempt from business rates because of small business rates relief).
VIEWINGS
All viewings and enquiries are to be made through the agents, Ware Commercial.
Tel. or
Email: |
Cleveland Road, Torquay, Devon, TQ2
NEAREST STATIONS
Distances are straight line measurements from the centre of the postcode- Torre Station0.3 miles
- Torquay Station0.6 miles
- Paignton Station2.6 miles
Notes
Disclaimer - Property reference HotelIona. The information displayed about this property comprises a property advertisement. Rightmove.co.uk makes no warranty as to the accuracy or completeness of the advertisement or any linked or associated information, and Rightmove has no control over the content. This property advertisement does not constitute property particulars. The information is provided and maintained by Ware Commercial, Torquay. Please contact the selling agent or developer directly to obtain any information which may be available under the terms of The Energy Performance of Buildings (Certificates and Inspections) (England and Wales) Regulations 2007 or the Home Report if in relation to a residential property in Scotland.
Map data ©OpenStreetMap contributors.




