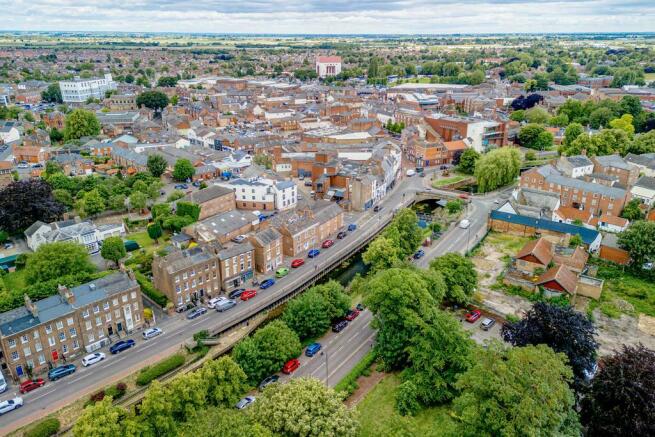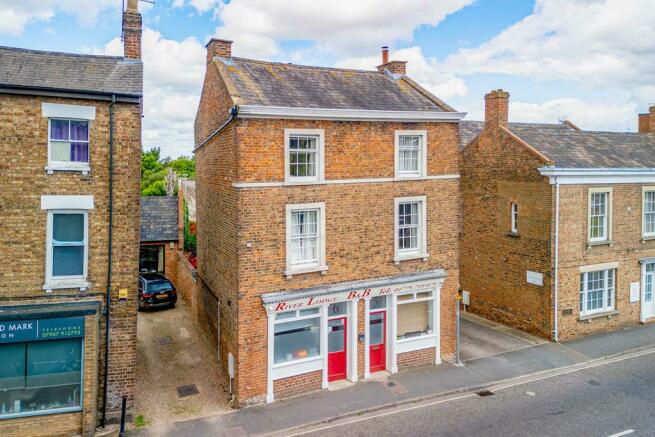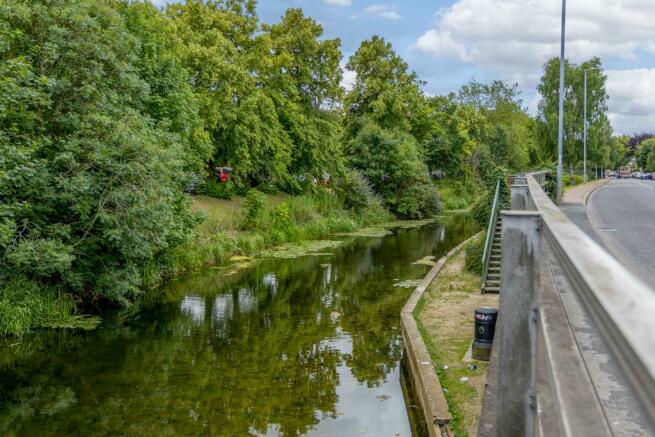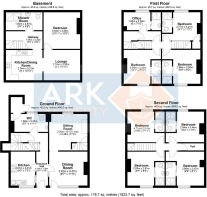London Road, Spalding
- PROPERTY TYPE
Commercial Property
- BEDROOMS
7
- BATHROOMS
9
- SIZE
1,981 sq ft
184 sq m
Key features
- Running B&B
- Seld Contained Flat and 7 En-Suite Bedrooms
- Prime Location
- Fantastic Investment Opportunity
- Period Property
- River Views
Description
Ground Floor - Comprising of entrance hallway, kitchen, dining room, sitting room, cloakroom and rear lobby.
Entrance Hallway - 4.76 x 1.06 (15'7" x 3'5") - Entrance door to front aspect. Staircase.
Kitchen - 2.81 x 2.21 (9'2" x 7'3") - Upvc window to front aspect. Industrial kitchen with freestanding oven and double sink basins. Space for freestanding fridge/freezer. Fitted air con unit.
Dining Room - 2.92 x 3.47 (9'6" x 11'4") - Entrance door to front aspect. Upvc window to front aspect. Radiator. Wall lighting.
Sitting Room - 3.30 x 3.45 (10'9" x 11'3") - Upvc window to rear aspect. Staircase. Radiator. Log burner.
Cloakroom / Utility Room - 1.55 x 3.37 (5'1" x 11'0") - Upvc window to rear aspect. Radiator. Toilet. Wash hand basin. Space for washing machine and tumble dryer.
Rear Lobby -
Basement - Comprising of kitchen diner, lounge, bedroom and shower room.
Kitchen Dining Room - 2.74 x 3.31 (8'11" x 10'10") - Base and wall units with work surface over. Fitted oven and hob. Part tiled walls. Space for undercounter appliance. Radiator.
Lounge - 2.74 x 3.30 (8'11" x 10'9") - Radiator.
Bedroom - 3.34 x 3.26 (10'11" x 10'8") - Radiator.
Shower Room - 1.62 x 2.97 (5'3" x 9'8") - Shower cubicle. Toilet. Wash hand basin. Wall mounted mirror.
Second Floor - Comprising of four bedrooms all with en-suite shower rooms.
Office - 1.83 x 2.39 (6'0" x 7'10") - Upvc window to rear elevation.
Bedroom - 2.96 x 2.47 (9'8" x 8'1") - Upvc window to front elevation.
En-Suite - Shower cubicle. Toilet. Wash hand basin. Shaver point.
Bedroom - 2.93 x 2.51 (9'7" x 8'2") - Upvc window to front elevation.
En-Suite - Shower cubicle. Toilet. Wash hand basin. Shaver point.
Bedroom - 4.71 x 2.41 (15'5" x 7'10") - Upvc window to rear elevation.
En-Suite - Shower cubicle. Toilet. Wash hand basin. Shaver point.
Third Floor - Comprising of three bedrooms all with en-suite shower rooms and a large laundry room cupboard
Bedroom - 2.84 x 3.44 (9'3" x 11'3") - Upvc window to rear elevation.
En-Suite - Shower cubicle. Toilet. Wash hand basin. Shaver point.
Bedroom - 3.08 x 2.42 (10'1" x 7'11") - Upvc window to front elevation.
En-Suite - Shower cubicle. Toilet. Wash hand basin. Shaver point.
Bedroom - 2.96 x 2.50 (9'8" x 8'2") - Upvc window to front elevation.
En-Suite - Shower cubicle. Toilet. Wash hand basin. Shaver point.
Bedroom - 2.77 x 3.41 (9'1" x 11'2") - Upvc window to rear elevation.
En-Suite - Shower cubicle. Toilet. Wash hand basin. Shaver point.
Exterior -
Property Postcode - For location purposes the postcode of this property is: PE11 2TA
History - History
Spalding is a market town in the South Holland district of Lincolnshire, England. Its history dates back to the Roman era, when it was an important settlement due to its strategic location along the River Welland. In the medieval period, Spalding developed into a prominent agricultural hub, with its fertile land ideal for growing flowers and vegetables. The town is renowned for its annual Spalding Flower Parade, celebrating its horticultural heritage.
Location - Prime Location on London Road
This property on London Road is perfectly positioned to take full advantage of Spalding's offerings. Overlooking the river, it provides stunning views and easy access to the Springfield Outlet Centre via river taxis, walking distance to the town centre and walks to Ascoughfee private gardens within a couple of minutes. Whether you choose to run a charming B&B or invest in an HMO, this property promises to be a highly attractive and profitable venture in the heart of Spalding
Amenities - Attractions and Amenities
Spalding offers a mix of historical charm and modern conveniences. The town centre features a range of independent shops, cafes, and restaurants, along with essential services. The Ayscoughfee Hall Museum and Gardens provide a glimpse into the town's past and offer a peaceful retreat. For nature lovers, the nearby Welland River offers scenic walks and boating opportunities.
With the Flower Parade now officially back in 2024 the flower parade brought in over 100,000 visitors to the area.
The Springfield Outlet Centre is a popular shopping destination bringing people from all over the UK it features numerous retail stores, coffee shops, and some lovely walks around the beautiful gardens. Springfield’s is easily accessible from the town centre but you can also get to it via the river taxis, providing a unique and enjoyable shopping experience. Springfield has also put in plans to expand in the next coming years, creating more jobs for the area.
B&B Or Hmo - Owning a B&B
Investing in a Bed and Breakfast (B&B) in Spalding can be a highly lucrative venture. The town's rich history and attractions draw visitors year round, creating a steady demand for comfortable and welcoming accommodations. A B&B overlooking the river on London Road would be particularly appealing, offering guests picturesque views and convenient access to river taxis leading to Springfield Outlet Centre. This prime location ensures a steady flow of guests, especially those looking to explore the town's charm and the outlet's amenities.
Investing in an HMO
Alternatively, converting the property into a House in Multiple Occupation (HMO) could be a wise investment. Spalding's central location and amenities attract a diverse population, including students, professionals, and workers in the agricultural sector. An HMO can offer flexible and affordable living options, meeting the needs of those looking for convenient and well-located housing. The property's proximity to the town centre and transport links, combined with its scenic river views, would make it highly desirable for potential tenants. (This is all subject to change and getting a license)
Additional Information - PLEASE NOTE:
All photos are property of Ark Property Centre and can not be used without their explicit permission.
Verified Material Information - Tenure: Freehold
Council tax band: Business Rates
Annual charge: None
Property construction: Brick
Electricity supply: Scottish Power
Solar Panels: None
Other electricity sources: None
Water supply: Anglian Water
Sewerage: Mains drainage
Heating: Gas Central Heating
Heating features:
Broadband: As stated by Ofcom, Standard, Superfast and Ultrafast is available.
Mobile coverage: As stated by Ofcom, Indoor - EE and Three is Likely over Voice and Data. O2 is Likely over Voice but Limited over Data. Vodafone is Limited over Voice and Data.
Mobile coverage: As stated by Ofcom, Outdoor - EE, Three, O2 and Vodafone are all Likely over Voice and Data.
Parking: No Parking
Building safety issues:
Restrictions:
Public right of way: Right away downside of properties to the side gate
Flood risk: Very low risk of surface water flooding. Medium risk of flooding from rivers and the sea.
Coastal erosion risk: No
Japanese Knotweed: No
Planning permission: Please refer to SHDC planning portal for any relevant planning in the area.
Accessibility and adaptations: No
Coalfield or mining area: No
Energy Performance rating: C
Viewing Arrangements - Viewing is by appointment with Ark Property Centre only. We suggest you call our office for full information about this property before arranging a viewing.
Ark Property Centre - If you are thinking about selling your property or are not happy with your current agent - we can offer a FREE valuation service with no obligation.
We can also offer full Financial and Solicitor services. Please note we do get a referal fee for any recommended client service used.
Offer Procedure - Please note: before an offer is agreed on a property you will be asked to provide I.D and proof of finance, in compliance Money Laundering Regulations 2017 (MLR 2017). The business will perform a Money Laundering Check as part of its Money Laundering Policy.
If a cash offer is made, which is not subject to the sale of a property, proof of funds will be requested or confirmation of available funds from your solicitor.
Disclaimer - These particulars, whilst believed to be accurate are set out as general outline only for guidance and do not constitute any part of an offer or contract. Intending purchasers should not rely on them as statements of representation of fact, but must satisfy themselves by inspection or otherwise as to their accuracy. No person in this firms employment has authority to make or give representation or warranty in respect of the property. These details are subject to change.
Brochures
London Road, SpaldingBrochureLondon Road, Spalding
NEAREST STATIONS
Distances are straight line measurements from the centre of the postcode- Spalding Station0.3 miles
Notes
Disclaimer - Property reference 33261400. The information displayed about this property comprises a property advertisement. Rightmove.co.uk makes no warranty as to the accuracy or completeness of the advertisement or any linked or associated information, and Rightmove has no control over the content. This property advertisement does not constitute property particulars. The information is provided and maintained by Ark Property Centre, Spalding. Please contact the selling agent or developer directly to obtain any information which may be available under the terms of The Energy Performance of Buildings (Certificates and Inspections) (England and Wales) Regulations 2007 or the Home Report if in relation to a residential property in Scotland.
Map data ©OpenStreetMap contributors.





