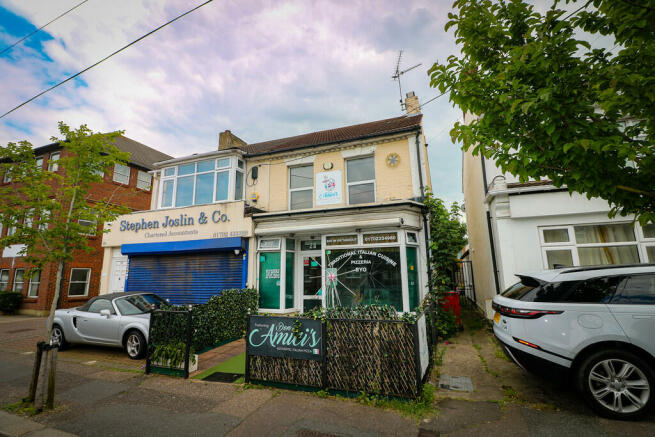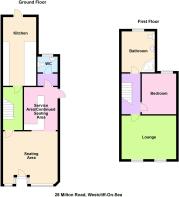Milton Road, Westcliff-on-Sea
- SIZE
Ask agent
- SECTOR
High street retail property for sale
Description
LOCATION
Located within Milton Road, Westcliff-On-Sea.
ACCOMMODATION
FRONT SEATING AREA: 11'9" X 14'4"
SERVICE AREA/CONTINUED SEATING AREA: 11'7" X 9'
W/C
KITCHEN: 18'6" X 8'2"
GROSS INTERNAL GROUND FLOOR AREA: 471.3 SQ.FT (43.8 SQ.M)
FIRST FLOOR:
BATHROOM: 11' X 8'2"
BEDROOM: 9'3" X 11"
LOUNGE: 11'7" X 14'
EXTERNALLY:
REAR CONCRETED AREA WITH STORAGE SHED TO REAR
Please note that the items included within the sale include:
- Chest Freezer
- Pizza Oven
- Pizza Prep Counter
- 2 x Stainless Steel Tables
- 5 Burner Cooker
- Double Deck Stainless Steel Fridge
- Stainless Steel Double Sink
- Fridge Freezer
- Wine Cooler/Drinks Fridge
- Small Bar Fridge
- Tables and Chairs
AMENITIES
Local amenities include main bus links and within close proximity to Westcliff Railway Station serving the C2C Line to London Fenchurch Street.
SERVICES
Mains electricity, water and electricity.
TERMS
£49,995 is required for the leasehold interest in the premises.
OUTGOINGS
The rateable value is £6,400, which is chargeable at 49p in the pound for the rating year to April 2025. Small business rate relief may apply.
LEGAL COSTS
The ingoing tenant will be responsible for a reasonable proportion of both the current Tenant and Landlords legal fees.
VIEWING
By prior appointment via Hair & Son Estate Agents: (Option 3).
Energy Performance Certificates
EPC 1Milton Road, Westcliff-on-Sea
NEAREST STATIONS
Distances are straight line measurements from the centre of the postcode- Westcliff Station0.4 miles
- Southend Central Station0.5 miles
- Southend Victoria Station0.5 miles
Notes
Disclaimer - Property reference 101353017686. The information displayed about this property comprises a property advertisement. Rightmove.co.uk makes no warranty as to the accuracy or completeness of the advertisement or any linked or associated information, and Rightmove has no control over the content. This property advertisement does not constitute property particulars. The information is provided and maintained by Hair & Son, Commercial. Please contact the selling agent or developer directly to obtain any information which may be available under the terms of The Energy Performance of Buildings (Certificates and Inspections) (England and Wales) Regulations 2007 or the Home Report if in relation to a residential property in Scotland.
Map data ©OpenStreetMap contributors.





