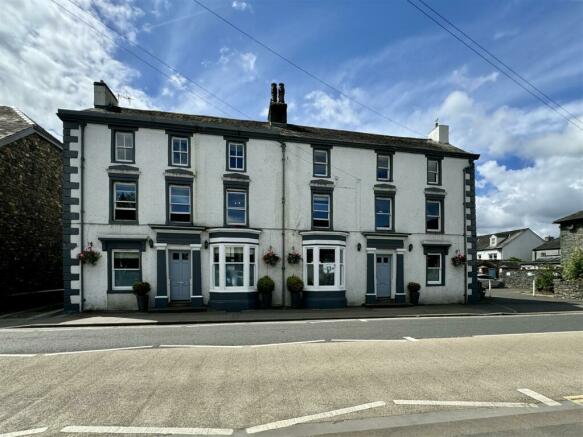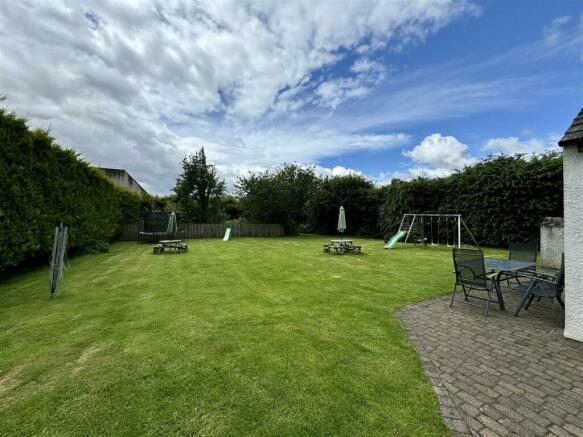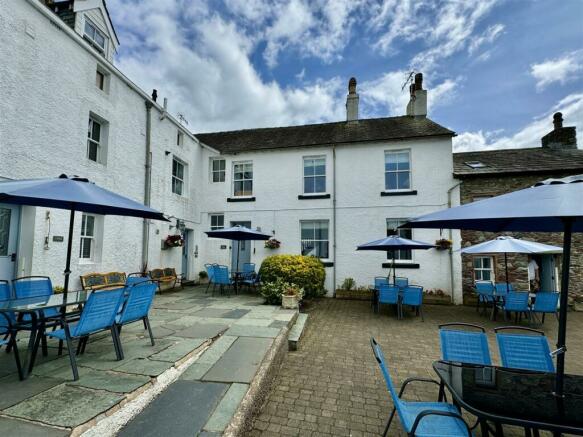Main Street, Keswick
- SIZE
Ask agent
- SECTOR
Leisure facility for sale
Key features
- Complex of Six Holiday Cottages - Commercial Opportunity
- Located in heart of Lake District town of Keswick
- Award winning luxurious accommodation
- Range of 1 - 4 bedroom holiday lets
- Extensive plot with large gardens
- Private off road car parking
- Tennis Court
- Central town centre location
- Stunning Lakeland Fell Views
- Lake District National Park
Description
Located just a stones throw from the local amenities and within a 10 minute walk to Derwent Water, this collection of cottages have all been recently renovated to a luxurious standard and thoughtfully designed to generate a fantastic income by offering a range of 1 – 4 bedroom accommodation options, all with their own private parking spaces, utility facilities and shared use of the communal gardens, lawns, terraces and the private tennis court.
In addition to the cottages, there is a detached double garage which is used as a utility space but perhaps has further development potential, subject to the relevant planning consents.
Bridge House - Dating back to 1727, this four bedroom town house is spacious, stylish, full of character and offers luxury accommodation arranged over three floors. Retaining many original features, it has been sympathetically restored with the addition of modern facilities. On the ground floor there is a large dining kitchen, utility room and a double bedroom with ensuite shower room. On the first floor, there is a wonderful lounge with fell views, a double bedroom and family bathroom and on the second floor, there are two further bedrooms and a stylish bathroom.
Bridge Cottage - Sitting in the corner of the courtyard, this three bedroom cottage has a wonderful lounge with log burning stove which extends round into the sociable kitchen diner. On the first floor there are three bedrooms; one with ensuite and a family bathroom.
Bridge Mews - Located closest to the garden, this attractive cobbled cottage is a romantic, luxurious one bedroom accommodation with reverse style living and a wonderful, beamed ceiling in the open plan kitchen/living/dining room on the first floor. The ground floor has a double bedroom, modern bathroom and utility room.
Bridge House Apartment 1 - A three bedroom ground floor apartment with deluxe underfloor heated tiled floor throughout. With original Georgian features sympathetically restored, this apartment is beautifully presented with a sociable living/kitchen room and three double bedrooms; one with ensuite and a family bathroom.
Bridge House Apartment 2 - This sophisticated first floor apartment retains some original Georgian features and has fantastic views to the Lakeland Fells. Internally it has three double bedrooms; one with ensuite, family bathrooms and a lounge with kitchen accessed to the side, at a lower level
Bridge House Apartment 3 - On the second floor, with a large lounge and stylish kitchen with wonderful beamed ceiling. It is immaculately presented with a large master bedroom with ensuite, two further bedrooms and a contemporary bathroom.
Externally - With the benefit of a large plot, the grounds extend to offer at least 2 private carparking spaces for each of the cottages and apartments, a detached double garage, currently used for storage but perhaps with further development potential (STP). The internal courtyard offers seating areas for each of the cottages and an extensive lawn with seating areas and a tennis court for all of the guests to enjoy during their stay.
Location - These cottages are an ideal base for visitors to the popular Lakeland market town of Keswick and within minutes of the market square, very close to shops, restaurants, bars, the towns beautiful parks, walks, Derwentwater and many of the tourist attractions Keswick has to offer.
Services - Mains water, drainage and electricity
Gas Central Heating
Off road parking for at least 2 cars per cottage
Epc & Council Tax - Business Rated Council Tax
EPC – To be confirmed
Financial Information - This can be provided upon request following a viewing
Viewings - Viewings can be arranged on Fridays and Saturdays during changeover periods
Disclaimer - These particulars, whilst believed to be accurate are set out as a general guideline and do not constitute any part of an offer or contract. Intending Purchasers should not rely on them as statements of representation of fact but must satisfy themselves by inspection or otherwise as to their accuracy. The services, systems, and appliances shown may not have been tested and no guarantee as to their operability or efficiency can be given. All floor plans are created as a guide to the lay out of the property and should not be considered as a true depiction of any property and constitutes no part of a legal contract.
Brochures
Main Street, Keswick
NEAREST STATIONS
Distances are straight line measurements from the centre of the postcode- Aspatria Station13.2 miles
Notes
Disclaimer - Property reference 33262726. The information displayed about this property comprises a property advertisement. Rightmove.co.uk makes no warranty as to the accuracy or completeness of the advertisement or any linked or associated information, and Rightmove has no control over the content. This property advertisement does not constitute property particulars. The information is provided and maintained by David Britton Estates Commercial, Penrith. Please contact the selling agent or developer directly to obtain any information which may be available under the terms of The Energy Performance of Buildings (Certificates and Inspections) (England and Wales) Regulations 2007 or the Home Report if in relation to a residential property in Scotland.
Map data ©OpenStreetMap contributors.





