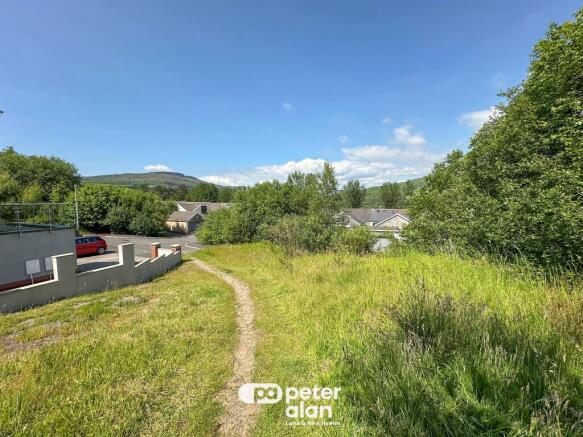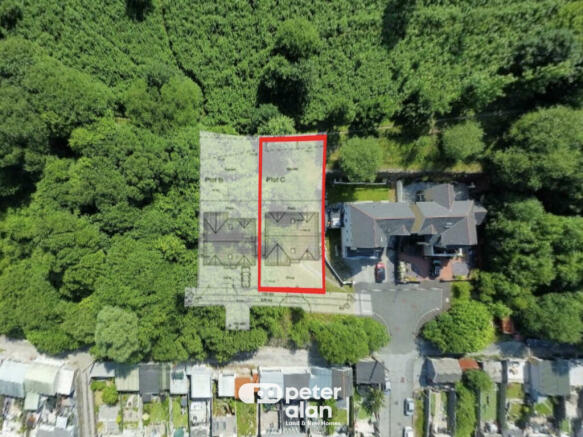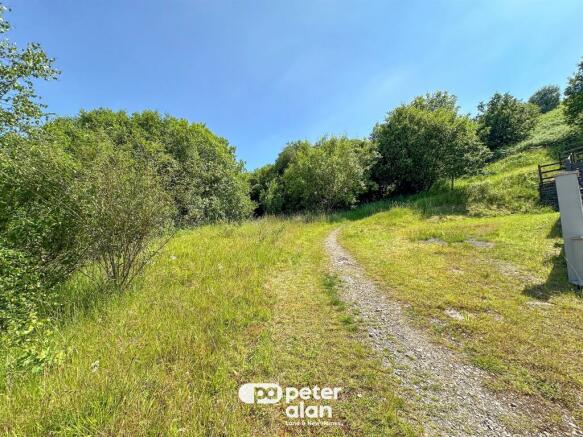Salisbury Road, Maesteg
- PROPERTY TYPE
Land
- SIZE
Ask agent
Key features
- Building plot for sale
- Outline planning permission for a detached dwelling
- Located near Maesteg town centre
- Convenient local amenities
- Planning Ref: P/21/1057/OUT
- Contact us for further details
Description
SUMMARY
***BUILDING PLOT WITH OUTLINE PLANNING PERMISSION*** An opportunity to acquire a self-build plot of land in Maesteg with planning permission in place to build a detached dwelling Further land possibly available buy further negotiation. Contact us for further details.
DESCRIPTION
A superb opportunity to acquire a building plot of land with outline planning permission in place to build a detached dwelling.. (Planning permission Ref: P/21/1057/OUT granted 14/7/2022)
The plot is regular in shape with a sloping topography along it's front to back axis, and has an area measuring approx. 0.14 acres. The plot is well positioned for local amenities such as shops, schools and public houses/restaurants.
The location is excellent with close public transport as well as having far reaching views to the front aspect. Get in touch with Peter Alan Estate agents Maesteg for further information and viewings.
Planning Permission
Bridgend Council Planning Ref: P/21/1057/OUT
Outline planning Permission for a detached dwelling
Self-Build Wales Scheme
If you are interested in building your home it has never been easier to do so.
The Self Build Wales scheme, established by the Welsh Government, aims to remove the barriers and uncertainty that prevent people in Wales from building their own homes.
If you wish to find and use land (such as this plot) outside of the current Self Build Wales map, you can access the scheme to fund both the land purchase (75%) and build costs (100%), providing the land already has suitable planning permission for development. The 25% deposit for the land purchase must come from your own resources.
Get in touch with us for further information.
1. MONEY LAUNDERING REGULATIONS: Intending purchasers will be asked to produce identification documentation at a later stage and we would ask for your co-operation in order that there will be no delay in agreeing the sale.
2. General: While we endeavour to make our sales particulars fair, accurate and reliable, they are only a general guide to the property and, accordingly, if there is any point which is of particular importance to you, please contact the office and we will be pleased to check the position for you, especially if you are contemplating travelling some distance to view the property.
3. The measurements indicated are supplied for guidance only and as such must be considered incorrect.
4. Services: Please note we have not tested the services or any of the equipment or appliances in this property, accordingly we strongly advise prospective buyers to commission their own survey or service reports before finalising their offer to purchase.
5. THESE PARTICULARS ARE ISSUED IN GOOD FAITH BUT DO NOT CONSTITUTE REPRESENTATIONS OF FACT OR FORM PART OF ANY OFFER OR CONTRACT. THE MATTERS REFERRED TO IN THESE PARTICULARS SHOULD BE INDEPENDENTLY VERIFIED BY PROSPECTIVE BUYERS OR TENANTS. NEITHER PETER ALAN NOR ANY OF ITS EMPLOYEES OR AGENTS HAS ANY AUTHORITY TO MAKE OR GIVE ANY REPRESENTATION OR WARRANTY WHATEVER IN RELATION TO THIS PROPERTY.
Brochures
Full DetailsSalisbury Road, Maesteg
NEAREST STATIONS
Distances are straight line measurements from the centre of the postcode- Maesteg Station0.4 miles
- Maesteg Ewenny Road Station0.7 miles
- Garth Mid-Glamorgan Station1.2 miles
Notes
Disclaimer - Property reference MTG303494. The information displayed about this property comprises a property advertisement. Rightmove.co.uk makes no warranty as to the accuracy or completeness of the advertisement or any linked or associated information, and Rightmove has no control over the content. This property advertisement does not constitute property particulars. The information is provided and maintained by Peter Alan, Maesteg. Please contact the selling agent or developer directly to obtain any information which may be available under the terms of The Energy Performance of Buildings (Certificates and Inspections) (England and Wales) Regulations 2007 or the Home Report if in relation to a residential property in Scotland.
Map data ©OpenStreetMap contributors.







