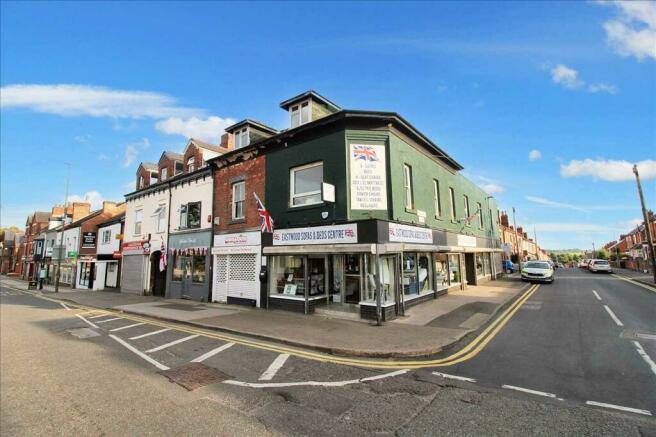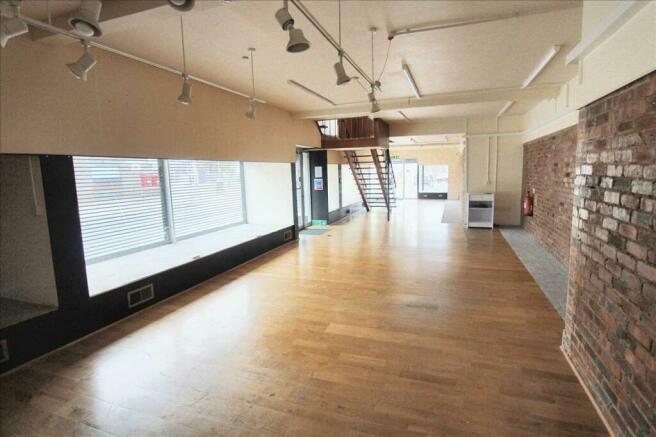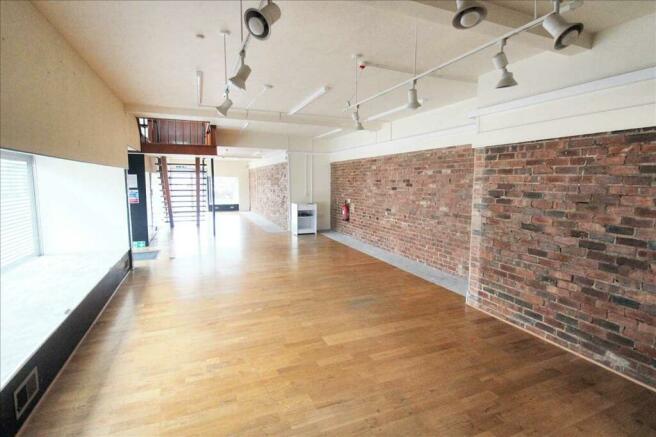Nottingham Road, Eastwood, Nottingham
- PROPERTY TYPE
Commercial Property
- SIZE
Ask agent
Key features
- Prime Location with Large Frontage
- Three Floors
- Ground Floor 1050 Sq Ft
- First Floor 1216 Sq Ft
- Kitchen And W/C
Description
The unit has A1/A2 Retail and Financial/Professional services use.
The second commercial unit has a display window onto the busy Nottingham Road and having the benefit of roller shutters. The units comprises of a main trading area of approximately of 310 sq ft with a rear storage area of approximately of 77 sq ft.. There is rear access and a w/c. Please call our office to book an appointment.
The unit is A1/A2 Retail and Financial/Professional services.
This is an ideal conversion into multiple flats (subject to any planning consent).
Sales Area 18.08m (59'4") x 5.05m (16'7" )MAX
Display windows on the busy Nottingham Road and Queens Road North customer door from Nottingham Road and Queens Road North. Laminate floor covering, access to the kitchen, ground floor storage/changing room and w/c.
Kitchen 3.71m (12'2") x 1.47m (4'10")
With window and stainless steel sink unit.
Storage/Changing Room
W/C
Having window, low flush w/c/ and wash hand basin.
First Floor/Sales Area
Having windows to the front elevation and windows to the side elevation. Three Changing rooms and w/c. Laminate floor covering. Access to stoor/office.
W/C
Having window, low flush w/c and wash hand basin.
Store/Office 3.73m (12'3") x 3.66m (12'0")
Windows to the front elevation, access to the inner hall.
Inner Hall
Staircase to the first floor, access to office.
Office 3.71m (12'2") x 3.66m (12'0")
Office room, with access to the fire escape.
Second Floor
Store Room 2.62m (8'7") x 1.85m (6'1")
Store Room 3.66m (12'0") x 1.83m (6'0")
Store Room 4.88m (16'0") x 3.76m (12'4")
Store Room 4.95m (16'3") x 3.43m (11'3")
Second Commercial Unit 8.43m (27'8") x 3.35m (11'0")
Display window to the front elevation on to Nottingham Road Access, customer door to the front elevation. Access to the storage area.
Storage 4.57m (15'0") x 3.12m (10'3")
Rear Lobby
Access to w/c and fire door to the rear elevation. Staircase leading to the first floor storage area.
First Floor/Storage Area
Storage Area
Brochures
Full Property DetailsNottingham Road, Eastwood, Nottingham
NEAREST STATIONS
Distances are straight line measurements from the centre of the postcode- Langley Mill Station1.2 miles
- Ilkeston Station2.6 miles
- Phoenix Park Tram Stop4.4 miles
Notes
Disclaimer - Property reference FRE1EW2131. The information displayed about this property comprises a property advertisement. Rightmove.co.uk makes no warranty as to the accuracy or completeness of the advertisement or any linked or associated information, and Rightmove has no control over the content. This property advertisement does not constitute property particulars. The information is provided and maintained by Freckleton Brown, Eastwood. Please contact the selling agent or developer directly to obtain any information which may be available under the terms of The Energy Performance of Buildings (Certificates and Inspections) (England and Wales) Regulations 2007 or the Home Report if in relation to a residential property in Scotland.
Map data ©OpenStreetMap contributors.







