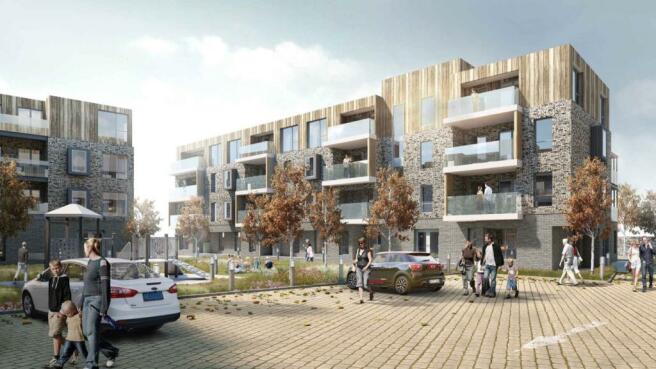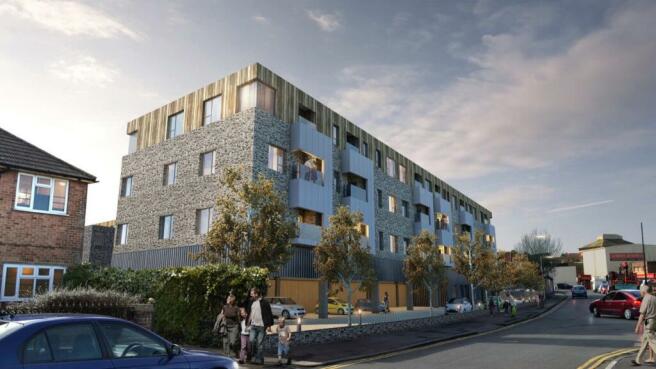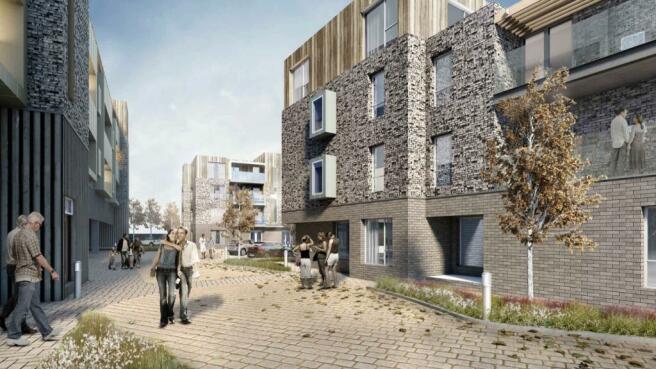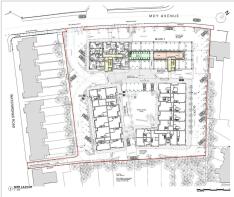Moy Avenue, Eastbourne
- PROPERTY TYPE
Land
- BEDROOMS
72
- BATHROOMS
72
- SIZE
54,218 sq ft
5,037 sq m
Description
Price: £4,000,000
Planning Application 180006
Gross Development Value (GDV): £20,000,000
Build Cost £10,000,000
NIA 54,218 sqft
Zero Affordable Units
Zero Section 106
This prime site features the proposed
refurbishment and extension of the existing
former telephone exchange building, along
with the construction of two additional new
buildings to the rear. The development will
encompass a total of 72 residential units,
making it a substantial addition to the local
housing market.
Development Details
Refurbishment and Extension:
The existing former telephone exchange
building will be revitalized and extended to
blend modern living with historic charm.
New Construction:
Two New Buildings: Planned as part two
and three-story structures located at the
rear of the site.
Total Residential Units: 72 units comprising:
45 Flats: These include both 1-bedroom
and 2-bedroom configurations,
designed for comfortable living.
27 Maisonettes: Offering 1-bedroom
and 2-bedroom, two-story living
spaces, ideal for those seeking more
spacious and flexible accommodation.
Parking:
A total of 88 on-site car parking spaces will
be provided, ensuring ample parking for
residents and their guests.
Tenure: Freehold
Brochures
BrochureMoy Avenue, Eastbourne
NEAREST STATIONS
Distances are straight line measurements from the centre of the postcode- Eastbourne Station1.9 miles
- Hampden Park Station0.3 miles
- Pevensey & Westham Station2.7 miles
Notes
Disclaimer - Property reference RS0811. The information displayed about this property comprises a property advertisement. Rightmove.co.uk makes no warranty as to the accuracy or completeness of the advertisement or any linked or associated information, and Rightmove has no control over the content. This property advertisement does not constitute property particulars. The information is provided and maintained by Milestone Group, Eastbourne. Please contact the selling agent or developer directly to obtain any information which may be available under the terms of The Energy Performance of Buildings (Certificates and Inspections) (England and Wales) Regulations 2007 or the Home Report if in relation to a residential property in Scotland.
Map data ©OpenStreetMap contributors.






