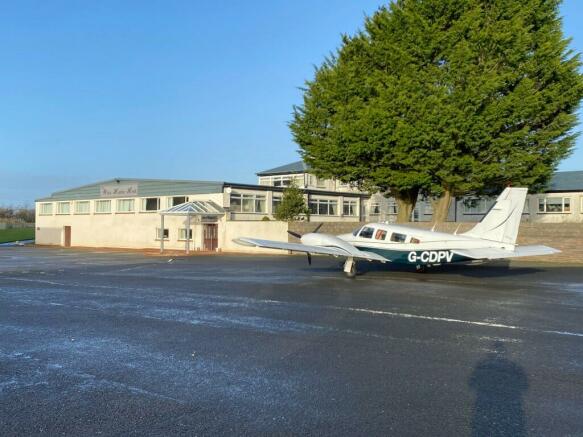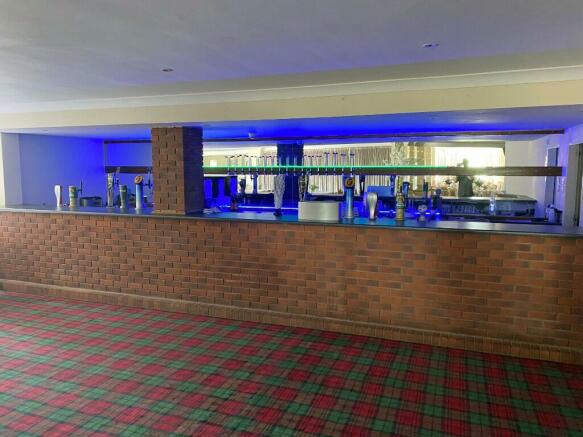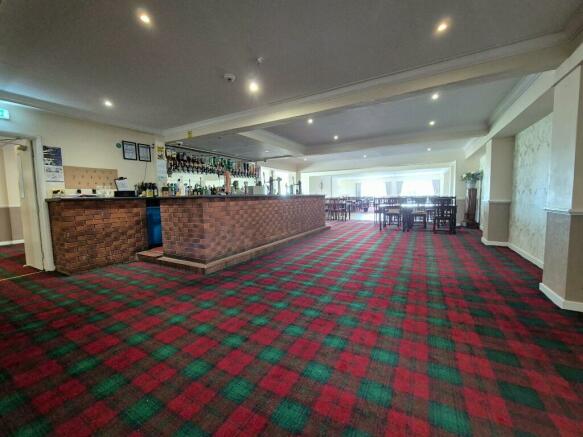White Heather Hotel, Kirkbride, Wigton, Cumbria, CA7 5HW
- SIZE
Ask agent
- SECTOR
6 bedroom hotel for sale
Key features
- Ex R.A.F Hotel
- Cumbrian coastal village location
- Located on Kirkbride Airfield + Runway
- Main bar/restaurant (170)
- Large Ballroom/dining room (250+)
- Six letting rooms
- Prior Planning for 6 bedroom bungalow
- Parking for 400+ vehicles
Description
Kirkbride is a village located in West Cumbria, just a short distance from the market town of Wigton. The village includes the historically significant remains of Kirkbride Roman Fort, and Hadrian's Wall is located not far to the north. The area is mostly agricultural and Kirkbride Airfield is adjacent to the property. Kirkbride is within easy reach of the Solway Coast and the Lake District National Park; both are Areas of Outstanding Natural Beauty and popular destinations for walking and leisure activities.
The village can be accessed via junction 41 of the M6 from the south or via the B5305 and junction 44 from the north. The nearby A596 gives access to West Cumbria and The Lakes.
The property is of two storey brick construction with a single storey building to the right-hand side. It has whitewashed elevations, a pitched tile roof and is set in approximately 4 acres abutting the historic Kirkbride Airfield. In recent years, the property has benefitted from much investment to the trade areas, commercial kitchen and letting accommodation.
TRADE AREAS
MAIN RECEPTION to the rear of the building with glass canopy leading to HALLWAY. To the left is an OFFICE and a front CELLAR with two good sized STORAGE ROOMS.
DINING ROOM with seating for approximately 70, French doors to courtyard. LADIES' AND GENTLEMEN'S TOILETS.
Mirror walled BALLROOM featuring a brick-built bar servery with mirrored back bar display and refrigeration units. Chequered, carpeted floor and central wooden DANCE FLOOR. Seating for approximately 250. Raised STAGE AREA. LADIES' AND GENTLEMEN'S TOILETS offset.
Stairs leading to first floor MAIN RESTAURANT and BAR. Loose dining tables and chairs to accommodate 100 plus, two upholstered seating areas and carpet throughout with central wood laminate floor. Brick-built bar servery, back bar display with shelving and refrigeration units.
Disabled access to side of the property with on level CELLAR behind bar. KEG ROOM and beer drop access.
Sizeable and well-equipped two section trade KITCHEN with tile floor. Featuring numerous PREP AND WASH AREAS, WALK-IN FRIDGE, PANTRY, POT WASH ROOM and LAUNDRY ROOM with access to the side of the building. Two BOILER ROOMS. WALK-IN FRIDGE AND FREEZER and central preparation area. Separate PREP ROOM with wash area and storage.
LETTING ACCOMMODATION
FIRST FLOOR
- ROOM ONE - Double with EN SUITE
- ROOM TWO - Double with EN SUITE
- ROOM THREE - Family room - Double, two single beds and EN SUITE
- ROOM FOUR- Double with EN SUITE
OWNERS ACCOMMODATION
FIRST FLOOR
Formerly used as the bridal suite, comprising:
Open plan LOUNGE AND BEDROOM. Separate BATHROOM with sunken bath and shower cubicle. SINGLE BEDROOM.
EXTERNAL
Extensive land surrounding the building with a CAR PARK for 400 to the rear facing the airfield (this area is also used for helicopter landing). Owners CAR PARK to accommodate 8 and STAFF CAR PARK for 20. Small COURTYARD with grassed area to the rear.
PLANNING PERMISSION
Permission was granted on 05/05/23 for a detached bungalow on land to the right of the main building. This would create separate manager's accommodation and provide 4 staff bedrooms. Cumberland Council Planning Application Number: VAR/2023/0010.
White Heather Hotel, Kirkbride, Wigton, Cumbria, CA7 5HW
NEAREST STATIONS
Distances are straight line measurements from the centre of the postcode- Wigton Station4.3 miles
Notes
Disclaimer - Property reference 93943. The information displayed about this property comprises a property advertisement. Rightmove.co.uk makes no warranty as to the accuracy or completeness of the advertisement or any linked or associated information, and Rightmove has no control over the content. This property advertisement does not constitute property particulars. The information is provided and maintained by Sidney Phillips Limited, North West. Please contact the selling agent or developer directly to obtain any information which may be available under the terms of The Energy Performance of Buildings (Certificates and Inspections) (England and Wales) Regulations 2007 or the Home Report if in relation to a residential property in Scotland.
Map data ©OpenStreetMap contributors.




