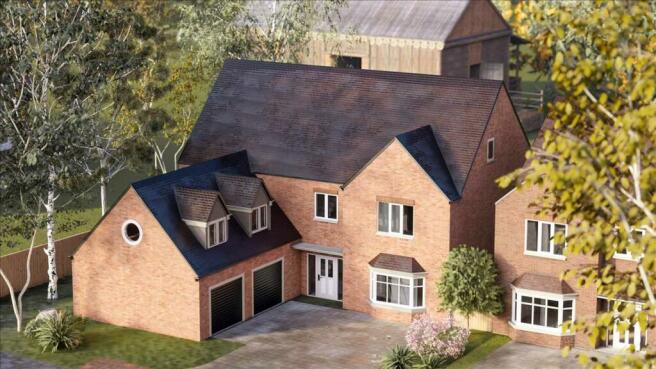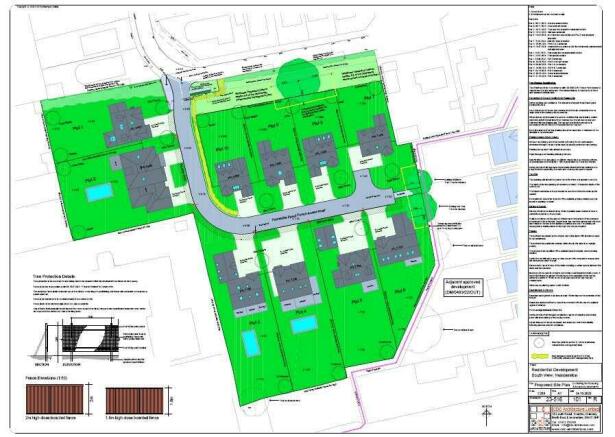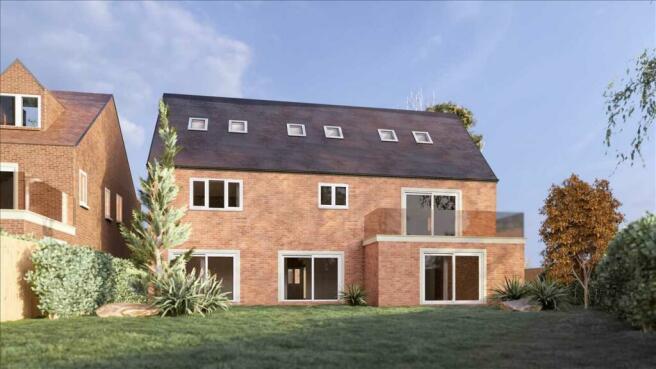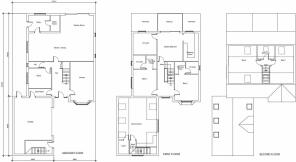
St James Meadow, Off South View, Humberston, Grimsby
- PROPERTY TYPE
Plot
- BEDROOMS
5
- BATHROOMS
3
- SIZE
Ask agent
Description
Build your own dream home at Plot 6 on a select development of just 10 executive homes located in the heart of Humberston lying just off South View close to local amenities and the Resort Town of Cleethorpes and Grimsby. Plot 6 is approximately 48m ( 147 feet) deep x 19m (63 feet) wide max, a plot of around 850m2 or approximately 1/5th of an acre with south facing private rear garden. Full planning permission for a 4100 sq ft Executive detached house with separate garage block was granted in March 2024 although plans can easily be amended to 2500sq ft instead. The accommodation will include: Two stunning reception rooms, Study, open plan Living Kitchen and the Utility Room and W.C. To the first floor there will be three Bedrooms including the Master Bedroom suite with balcony, Dressing Room and Ensuite, and a Family Bathroom. The second floor (if chosen) will comprise: Two double Bedrooms with dormer windows and a further third Bathroom. Outside the gardens have space to landscape to your tastes and will also feature a detached Double Garage with its own entrance and stairs to a room above for a large Games Room / Home Office or Self Contained Annexe. There is also possibility of adding a swimming pool as several other resident's have. A fabulous opportunity which can't be missed. There are only a few plots on this prestige development coming to the Market.
THE DEVELOPMENT
Plot 6 will come with all Mains Services in the road, a buyer will only pay the connection charges. Electricity will be 3 phase 28kVA, there will also be high speed Gigabit Internet available ideal for those with working from home in mind.
The private road will be block paved and at the entrance there will be an electronically operated gate and a separate pedestrian gate each benefitting from CCTV. Gates can be opened by Code / Fob / App on smart Phone or from a Video Intercom in the house and all this is included in the plot price.
There will be street lighting and a 1/5th Acre communal Wildflower Meadow. There is a small annual fee for the maintenance of the communal area's, street lighting etc.
THE PLOT
Plot 6 is approx. 48m ( 147 feet) deep x 19m (63 feet) wide max, a plot of around 850m2 or approx. 1/5th of an acre with South Facing Private rear garden, this is one of the few Premium plots to come to the market. Full planning permission for a 4100 sq ft Executive detached house with separate garage block but we also have a similar design for a 2500 sq ft home on this plot.
PLANNING PERMISSION
Full Planning Permission has been granted under the North East Lincolnshire Council, REF: DM/1052/23/FUL on 27th March 2024.
THE PROPERTY
GROUND FLOOR: Lounge, Study, Open plan Kitchen, Dining, Garden/Family room, Utility and Downstairs WC.
FIRST FLOOR: Master Bedroom with balcony, dressing room & ensuite, 2 further double bedrooms & Family Bathroom.
SECOND FLOOR: 2 Double Bedrooms with Dormer windows, 3rd Bathroom.
OUTSIDE: Detached Double Garage with its own entrance & stairs to a room above for a large Games Room / Home Office or Self Contained Annexe.
Design your own gardens and landscaping. There is also possibility of adding a swimming pool as several other resident's have.
Benefits of a self-build home
Build your home to your own specification.
Claim back VAT on all materials.
10 year build warranty on house plus warranties on boilers and all appliances.
Low Carbon house with low running costs.
For a self-build mortgage visit you can get an Accelerator self-build mortgage for up to 90% of Land costs and 90% of build costs, so of the total build and land cost you only need a 10% deposit. You also get payments in advance of each build stage so your cashflow is always positive.
Internal layouts can be altered without planning permission. House design can be changed if desired but this will require permission.
Heating will be via Air Source Heat pumps with Under floor heating and high levels of insulation. Homes are very Low Carbon and energy efficient; they will also have an EV Car Charging point this can be a fast charger as all homes will have a 28kVA 3 phase connection. These homes will have a 33% Lower Carbon Footprint than previous new build homes.
Build must be completed within 18 months of land purchase.
ARTIST IMPRESSION
The purchaser has a choice of final design and also material, door & window choices.
Brochures
PDF brochureSt James Meadow, Off South View, Humberston, Grimsby
NEAREST STATIONS
Distances are straight line measurements from the centre of the postcode- Cleethorpes Station1.9 miles
- New Clee Station3.1 miles
- Grimsby Town Station3.3 miles



Established in 1919 Martin Maslin Estate Agency has been providing a quality professional service to the people of Grimsby and Lincolnshire for approaching 90 years. Our standards are governed by the National Association for Estate Agents scheme and in addition to private sector instructions we are regularly appointed to act on behalf of many leading Asset Management Companies, Corporate Agencies and Developers.
All residential sales and property management matters are primarily handled by our two partners namely John Hudson FNAEA and Stephen Mason MNAEA, assisted by Sales manager Laura Perrin and our friendly and experienced team.
Notes
Disclaimer - Property reference MRT124123. The information displayed about this property comprises a property advertisement. Rightmove.co.uk makes no warranty as to the accuracy or completeness of the advertisement or any linked or associated information, and Rightmove has no control over the content. This property advertisement does not constitute property particulars. The information is provided and maintained by Martin Maslin, Grimsby. Please contact the selling agent or developer directly to obtain any information which may be available under the terms of The Energy Performance of Buildings (Certificates and Inspections) (England and Wales) Regulations 2007 or the Home Report if in relation to a residential property in Scotland.
Map data ©OpenStreetMap contributors.






