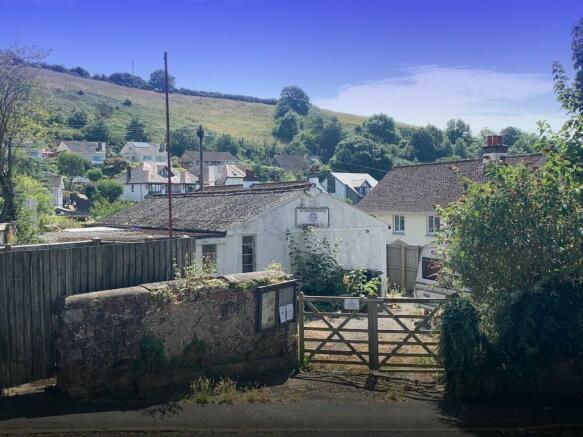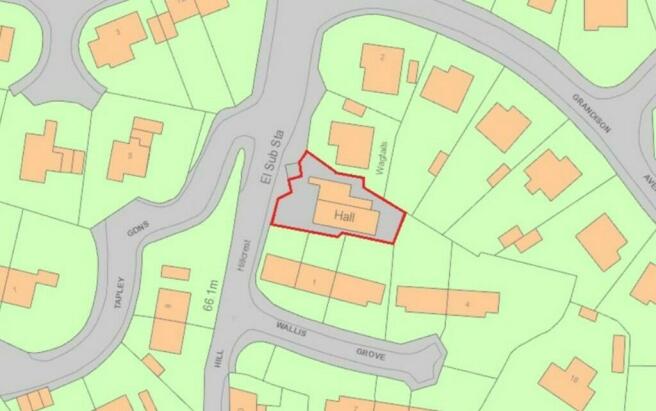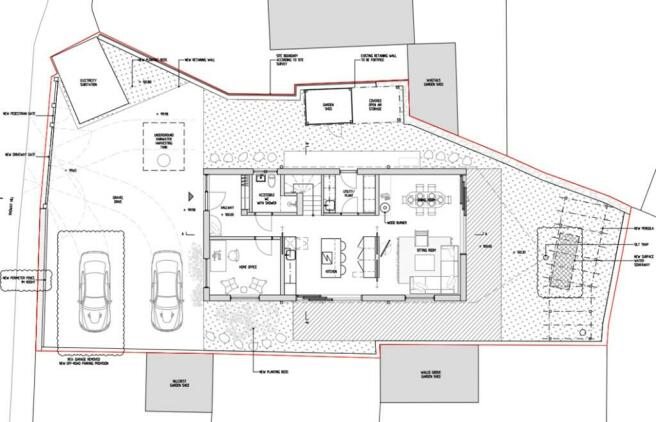SINGLE BUILDING PLOT, Radway Hill, Bishopsteignton, TQ14
- SIZE
Ask agent
- SECTOR
Plot for sale
Key features
- Reserved matters planning approval for new two storey house (Ref.23/00868/REM)
- Proposed large 3 bedroom property with study & parking c .160sqm(1722sqft)
- Guide Price £180,000
Description
This is a superb opportunity to acquire an individual building plot set just a short walk from the centre of the village of Bishopsteignton, above the beautiful Teign Estuary. Currently occupied by a former Scout Hall, the plot attained outline planning approval under application ref. 20/01321/OUT for the construction of up to two dwellings on the site in 2020.
A subsequent reserved matters application (ref. 23/00868/REM) approved details of a new detached two storey house which is proposed with accommodation to comprise an entrance hall, W.C., office/study, utility/plant room and an open plan kitchen/dining/living area on the ground floor.
Stairs lead to the first floor where there is a master bedroom suite proposed with en-suite bathroom, dressing room and balcony along with two further double bedrooms, a family bathroom and another study. The floor area of the proposed new house extends to c. 160sqm (1722sqft). Externally, two car parking spaces are shown at the front, and there will be gardens/planting to each side of the new dwelling along with a rear garden area. The plot is relatively level and extends to approximately 362sqm / 0.09 acres.
BISHOPSTEIGNTON
The highly desirable village of Bishopsteignton is positioned between the towns of Newton Abbot and Teignmouth in South Devon. Situated on the hillside to the north of the Teign Estuary, the village offers spectacular views over the estuary and local countryside. The village has a range of local shops including a post office/store, two pubs, a hotel and restaurant, vineyard, coffee shop along with a well-regarded primary school and sports facilities.
METHOD OF SALE
The freehold plot is offered for sale by private treaty with a Guide Price of £180,000
PLANNING & CIL
Teignbridge District Council granted outline planning approval (ref. 20/01321/OUT) on the 16th November 2020 for the "Demolition of existing scout meeting hall and erection of up to two dwellings (all matters reserved for future consideration)". A subsequent reserved matters application (ref.23/00868/REM) was approved on 31st October 2023 for the construction of a single detached dwelling.
There is no associated S106 legal agreement with the planning permission, but there is a CIL liability which will be charged at £200/sqm. Interested parties should note that self-builders are able to apply for exemption from this charge. Please contact Teignbridge Council to discuss this further.
Electronic copies of the technical information such as the plans and planning permissions are available from the agents upon request.
SERVICES
The Agents are advised the existing property has mains electricity, gas, water and combined drainage connections. It is proposed that a new soakaway will be installed for surface water runoff and that the new property will include an underground rainwater harvesting tank, air source heat pump, PV panels and EV car charging point.
Interested parties should make and rely upon their own enquiries of the relevant services providers.
VIEWING - BY APPOINTMENT
Please contact the vendors sole agents KLP
Brochures
SINGLE BUILDING PLOT, Radway Hill, Bishopsteignton, TQ14
NEAREST STATIONS
Distances are straight line measurements from the centre of the postcode- Teignmouth Station2.0 miles
- Newton Abbot Station3.2 miles
- Dawlish Station3.7 miles
Notes
Disclaimer - Property reference 990. The information displayed about this property comprises a property advertisement. Rightmove.co.uk makes no warranty as to the accuracy or completeness of the advertisement or any linked or associated information, and Rightmove has no control over the content. This property advertisement does not constitute property particulars. The information is provided and maintained by KLP, Exeter. Please contact the selling agent or developer directly to obtain any information which may be available under the terms of The Energy Performance of Buildings (Certificates and Inspections) (England and Wales) Regulations 2007 or the Home Report if in relation to a residential property in Scotland.
Map data ©OpenStreetMap contributors.




