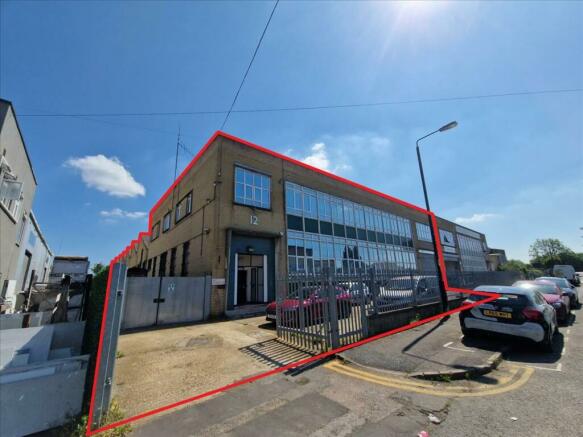12 Rigg Approach, Waltham Forest, London, E10
- SIZE AVAILABLE
28,276 sq ft
2,627 sq m
- SECTOR
Light industrial facility for sale
Key features
- Size - 28,276 sqft
- Area - Hackney and Waltham Forest
- Local Amenities - Aldi (0.6 miles)
- Property Type - Light Industrial Unit
Description
Ground floor: Storage areas, large staff canteen, offices, WC facilities, etc.
First floor: Further individual offices, storage, showroom, and WC facilities.
Size/Heights
The overall site measures 0.691 acres. Internally, it measures approximately 28,276 sqft/2,627 sqm including 4,992 sqft/467 sqm mezzanine floor. The property benefits from good natural light from roof lights, a front roller shutter door (4.42m width x 4.45m height) and two side roller shutter doors (5.32m width x 3.05m height) + (6.64m width x 4.25m height) and eaves height to the ground floor warehouse of between approximately 4.57m and 6.1m depending on the lighting configuration. Externally there is a front forecourt for parking and side access yard.
Suitable for owner occupation or redevelopment potential (STP). The space is flexible for a variety of light industrial, storage, trade, furniture and production uses. Offered with vacant possession.
Acting as Joint Agents with SMC Brownill Vickers.
Brochures
12 Rigg Approach, Waltham Forest, London, E10
NEAREST STATIONS
Distances are straight line measurements from the centre of the postcode- Lea Bridge0.1 miles
- Clapton Station0.9 miles
- St. James Street Station1.0 miles
Notes
Disclaimer - Property reference LON0008A9. The information displayed about this property comprises a property advertisement. Rightmove.co.uk makes no warranty as to the accuracy or completeness of the advertisement or any linked or associated information, and Rightmove has no control over the content. This property advertisement does not constitute property particulars. The information is provided and maintained by Whozoo, London. Please contact the selling agent or developer directly to obtain any information which may be available under the terms of The Energy Performance of Buildings (Certificates and Inspections) (England and Wales) Regulations 2007 or the Home Report if in relation to a residential property in Scotland.
Map data ©OpenStreetMap contributors.




