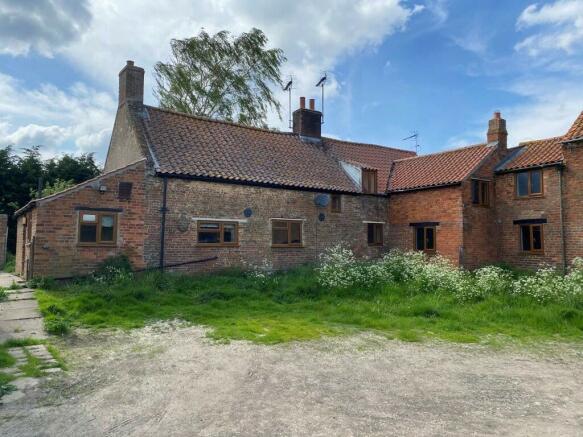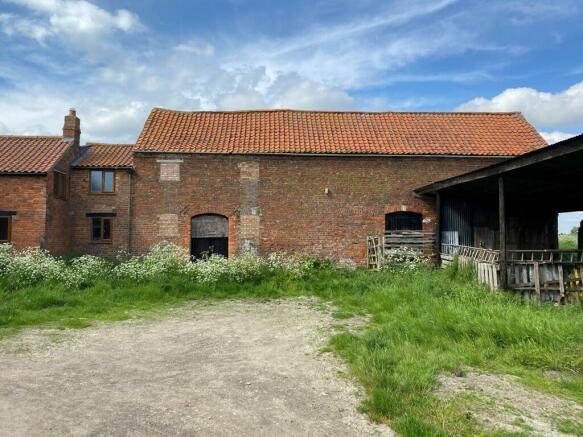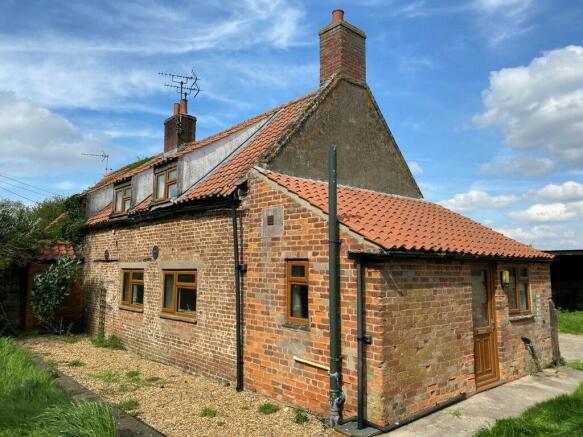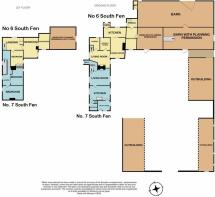6 & 7 South Fen, Morton, Bourne
- SIZE
Ask agent
- SECTOR
Commercial property for sale
Description
LOCATION
A fantastic opportunity to acquire a pair of semi-detached cottages, situated in a rural environment with open field views, together with a brick barn with Planning Permission for conversion to a dwelling. Total site area is approx. 1.87 Acres (0.76 Hectares).
From Bourne proceed north along the A15. Upon entering Morton village turn right (east) and proceed through and out of the village. Approximately one mile after leaving the village continue straight on to Morton South Fen. Continue along that road for approximately 3 miles and the properties are situated at the very end of Morton South Drove. The properties are highlighted by a Longstaff For Sale board. The 'What 3 Words' location for the access to the properties - ///amends.depend.expirying.
ACCOMMODATION
6 SOUTH FEN, MORTON
6 South Fen is an attached two storey house of brick construction with a tiled roof.
ENTRANCE PORCH
1' 7" x 4' 11" (0.50m x 1.52m)
UTILITY ROOM
North facing window and hatch plus doorway leading through to Dining Room.
KITCHEN
6' 11" x 16' 11" (2.13m x 5.18m) Tiled floor, painted walls, north facing window and base kitchen units.
DINING ROOM
15' 5" x 11' 4" (4.70m x 3.46m) South facing window with open fire and open window to kitchen.
LIVING ROOM
12' 11" x 15' 5" (3.95m x 4.72m) Open fire with east and west facing windows and door leading to stairs to first floor.
STORE ROOM / OFFICE
9' 4" x 7' 8" (2.87m x 2.34m) North facing window.
BATHROOM
9' 2" x 7' 9" (2.81m x 2.37m) Fitted bathroom including bath, WC and basin. North facing window.
FIRST FLOOR
BEDROOM 1
9' 5" x 16' 4" (2.88m x 5.00m) (max) North facing window.
BEDROOM 2
11' 5" x 9' 2" (3.50m x 2.80m) East facing window and cupboard.
BEDROOM 3
15' 7" x 10' 6" (4.77m x 3.22m) (max) East facing window.
BATHROOM
11' 9" x 7' 10" (3.59m x 2.39m) Suite includes bath, WC and basin.
7 SOUTH FEN, MORTON
7 South Fen is an attached two storey house of brick construction with a tiled roof.
UTILITY ROOM
7' 8" x 9' 8" (2.34m x 2.97m) Tiled floor with neutral décor. Base units with sink, south and east facing windows.
KITCHEN
10' 8" x 15' 5" (3.27m x 4.70m) Tiled floor with neutral décor. Base and wall mounted units with electric oven and hob, east and west facing windows. Ornamental stove in the fireplace.
BATHROOM
7' 8" x 5' 10" (2.35m x 1.80m) Tiled and painted walls with wood effect flooring. Suite includes bath, WC and basin. West facing window and airing cupboard.
LIVING ROOM
12' 11" x 15' 5" (3.96m x 4.72m) East and west facing windows with open fireplace.
ENTRANCE LOBBY UNDERSTAIRS
8' 1" x 3' 1" (2.48m x 0.96m) Access through west facing UPVC double glazed door.
LANDING
26' 11" x 6' 7" (8.21m x 2.02m) Two west facing windows.
BEDROOM 1
10' 8" x 16' 10" (3.27m x 5.15m) (max) Carpet flooring with neutral decor, west facing window and electric wall mounted radiator.
BEDROOM 2
13' 8" x 10' 7" (4.19m x 3.23m) (max) Carpet flooring, neutral décor and east facing windows.
BRICK BARN WITH PLANNING PERMISSION
The brick barn is attached to 6 South Fen and consists of a red brick barn with pantile roof and the property has a number of existing openings. The property extends to approximately 17.6m (east to west) by 5.30m (north to south) and the Planning Permission provides for accommodation on the ground floor and some on the first floor. Presently there is an additional more modern lean-to building attached to the north side of the property which is the same width. This is proposed to be demolished as part of the Planning Permission.
Planning Permission was granted on 31st January 2023 under South Kesteven District Council Reference S22/1404 for the conversion of the existing barn to a single dwelling.
Interested parties are encouraged to review the planning documentation in full and copies are available from the Selling Agent. It should be noted that Point 1 of the Planning Permission states that development should be commenced before the expiry of 3 years from the date of the permission.
OUTBUILDINGS
To the south of 6 & 7 South Fen and the brick barn, there are a number of outbuildings which are of brick, timber and steel frame construction. These are in varying states of repair and mostly have corrugated tin roofs. They are mostly open fronted and were originally used for agricultural purposes.
ACCESS
The purchaser will have the benefit of an unrestricted right of access to get to the property.
BOUNDARY
The boundaries of the property are marked with red topped stakes and line marker spray. The purchaser will be obligated to erect a wooden post and three rail fence (to at least 1.20m in height) around all sides of the property within 3 months of completion of the sale.
EASEMENT
The Black Sluice Internal Drainage Board have a 9.00m Easement (measured from the brink of the watercourse to the east of the property) to enable them to access and maintain the watercourse. Further details are available from the Selling Agent but any interested parties are encouraged to contact the Black Sluice Internal Drainage Board to confirm the details outlined above and to understand any other ramifications of the easement running along the east side of the property.
DIRECTIONS
From Bourne proceed north along the A15. Upon entering Morton village turn right (east) and proceed through and out of the village. Approximately one mile after leaving the village continue straight on to Morton South Fen. Continue along that road for approximately 3 miles and the properties are situated at the very end of Morton South Drove. The properties are highlighted by a Longstaff For Sale board. The 'What 3 Words' location for the access to the properties - ///amends.depend.expirying.
SERVICES
Both properties have the benefit of mains electric. The properties are served by a private bore hole system which solely serves 6 & 7 South Fen and the properties are connected to a private foul drainage system.
VIEWING
Strictly by appointment with Selling Agents. Access is at the interested parties' own risk and extreme care should be taken given the uneven ground.
Energy Performance Certificates
6 South FenBrochures
6 & 7 South Fen, Morton, Bourne
NEAREST STATIONS
Distances are straight line measurements from the centre of the postcode- Spalding Station5.6 miles
Notes
Disclaimer - Property reference 101505015383. The information displayed about this property comprises a property advertisement. Rightmove.co.uk makes no warranty as to the accuracy or completeness of the advertisement or any linked or associated information, and Rightmove has no control over the content. This property advertisement does not constitute property particulars. The information is provided and maintained by Longstaff Chartered Surveyors, Bourne. Please contact the selling agent or developer directly to obtain any information which may be available under the terms of The Energy Performance of Buildings (Certificates and Inspections) (England and Wales) Regulations 2007 or the Home Report if in relation to a residential property in Scotland.
Map data ©OpenStreetMap contributors.





