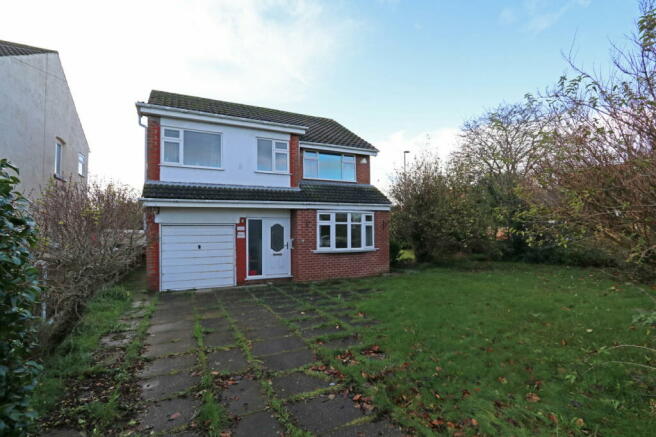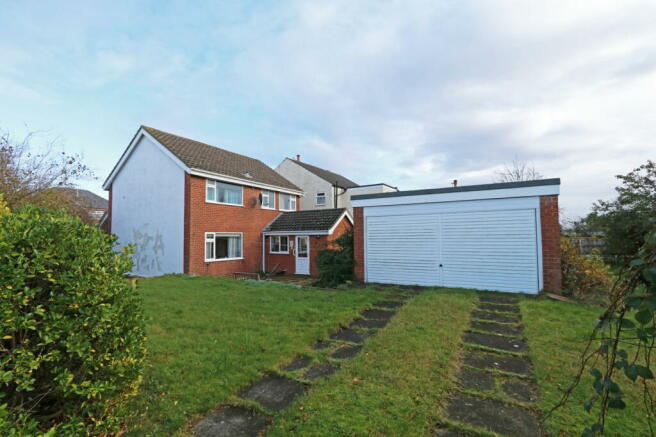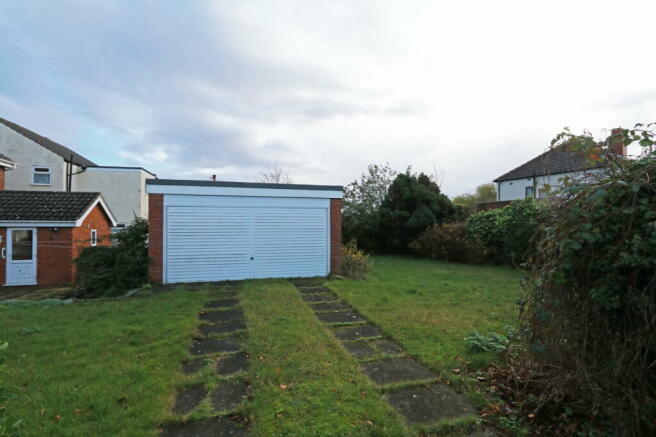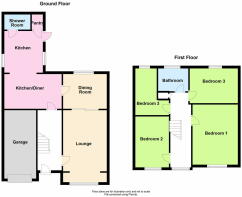
Segars Lane, Ainsdale, Southport, PR8 3JG
- PROPERTY TYPE
Land
- BEDROOMS
4
- BATHROOMS
2
- SIZE
Ask agent
Key features
- Detached Family House
- In Need of Some Modernisation
- Of Particular Interest to Builders and Developers
- Gas Central Heating, Upvc Double Glazing
- Ample Scope For Significant Extension
- Inspection Essential To Appreciate
- Potential Buidling Plot to Rear Garden
- Four Bedrooms, Two Bathrooms
- Kitchen, Lounge, Dining Room
- Convenient for Ainsdale Village
Description
Fantastic Opportunity! A Detached house and building plot with planning for a new 2 storey house.
This detached family house is situated on a large plot on the corner of Segars Lane and Sandbrook Road. In need of some modernisation, this property will, in the opinion of the Agents, be of particular interest to builders, self-builders and developers, as there is ample scope for a significant extension to the side. There is also a building plot to the rear with full planning for one two-storey house after demolishing the garage. The Approval Notice is dated 14th August 2023 and reference DC/2023/00751.
Details of the application and supporting documents can be found following this link;-
Entrance Hall
Composite outer door with double glazed and leaded insert, Upvc double glazed side window. Range style staircase to the first floor with storage cupboard below,
Lounge - 4.44m x 5.44m (14'7" extending to x 17'10") into bay x 3.28m x 10'9"
Upvc double glazed bay window, sliding doors to...
Dining Room - 2.59m x 3.3m (8'6" x 10'10")
Upvc double glazed window overlooking the rear garden.
Dining Kitchen - 4.27m x 2.62m (14'0" x 8'7")
Upvc double glazed window to side. A range of base units with cupboards and drawers, wall cupboards, glazed china cupboards, plate rail, wine rack, display cupboards. Working surfaces. Four ring electric hob and cooker hood above. Open plan to...
Single drainer 1 1/2 bowl stainless steel sink unit with mixer tap, a range of base units with cupboards and drawers, wall cupboards, working surfaces. Spit level 'Belling' double electric oven, plumbing for washing machine and dishwasher, space for fridge freezer. Upvc double glazed windows and door to the rear garden. Useful pantry cupboard.
Shower Room
Wash hand basin, low level Wc, step in shower enclosure with electric shower, tiled walls and floor. Extractor, Upvc double glazed window.
First Floor Landing
Bedroom 1 - 4.5m x 3.43m (14'9" x 11'3")
Upvc double glazed window.
Bedroom 2 - 3.68m x 2.46m (12'1" x 8'1")
Upvc double glazed window.
Bedroom 3 - 2.74m x 3.58m (9'0" x 11'9")
Upvc double glazed window.
Bedroom 4 - 4.14m x 1.93m (13'7" x 6'4") extending to 2.54m x 0m (8'4") into door recess
Upvc double glazed window.
Bathroom - 1.7m x 2.24m (5'7" x 7'4")
Twin grip panelled bath with mixer tap and shower attachment, vanity wash hand basin, low level wc, tiled walls, Upvc double glazed window.
Outside
Integral garage measuring 16'8" x 7'9" with up and over door and power supply, gas central heating oiler. Extensive gardens to the front, side and rear with further detached double garage measuring 15' x 19'9".
Building Plot
Planning permission has been granted for the erection of a two storey dwelling house following demolition of the garage. Approval Notice dated 14th August 2023, ref DC/2023/00751.
Full details;
Tenure
The tenure of the property is Freehold.
Council Tax
Sefton MBC, Council Tax Band D.
Energy Performance Certificates
EPC 1Segars Lane, Ainsdale, Southport, PR8 3JG
NEAREST STATIONS
Distances are straight line measurements from the centre of the postcode- Ainsdale Station0.6 miles
- Hillside Station1.4 miles
- Birkdale Station2.3 miles



Make The Right Move Choose The Right Agent!
Selling a property, buying a property, or both, are the largest financial transactions you are ever likely to make. Trust that responsibility to professional and experienced Estate Agents -Chris Tinsley Estate Agents.
At Chris Tinsley's we make the most of your property with high-quality photography, excellent sales brochures, and bright airy Town Centre offices.
How many times have you gone shopping for a jumper, and come home with a coat?!
In our experience, many buyers eventually buy a property quite different from their original requirements. Whilst we operate a successful computerized mailing system, there is still no substitute for talking face-to-face with a member of our knowledgeable team. We understand the obstacles buyers face, we have the knowledge and first-hand experience of local schools and colleges, the local villages and the surrounding areas.
We are a local firm made up of local people.
We look forward to hearing from you soon.
All the best
Team Tinsley
Notes
Disclaimer - Property reference S700431. The information displayed about this property comprises a property advertisement. Rightmove.co.uk makes no warranty as to the accuracy or completeness of the advertisement or any linked or associated information, and Rightmove has no control over the content. This property advertisement does not constitute property particulars. The information is provided and maintained by Chris Tinsley Estate Agents, Southport. Please contact the selling agent or developer directly to obtain any information which may be available under the terms of The Energy Performance of Buildings (Certificates and Inspections) (England and Wales) Regulations 2007 or the Home Report if in relation to a residential property in Scotland.
Map data ©OpenStreetMap contributors.






