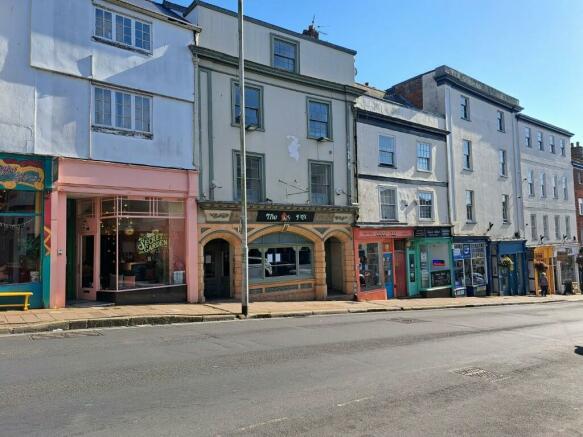The Sly Fox, The Court, 122a Fore Street, Exeter, Devon EX4 3JQ
- SIZE
Ask agent
- SECTOR
Pub for sale
Key features
- Free of tie Exeter city centre bar
- Ground floor bar with character features
- First floor function room with stage area
- Two-bedroom self-contained accommodation
- Outside yard and storage
- Surrounded by multiple retailers
Description
Exeter is one of the most vibrant and attractive cities in the South West.
Located just off the M5 Motorway with its only commercial airport, Devon's capital city has many benefits.
There is a thriving commercial and banking sector together with one of the Country's premier University's where some 23,000 students come to study every year which boosts the resident population of around 130,000.
The Sly Fox is situated close to the city's pubs and restaurants in a great trading position.
THE BUSINESS PREMISES
Open Vestibule leads to:
First Customer Area
(5.73 m x 6.37 m)
Single glazed frontage and fitted bench seating.
There is a wall mounted air conditioned unit and two wall light fittings.
Space to seat 20 with part carpeted and part stripped wooden floor.
Main Bar
(15.37 m x 5.2 m)
With seating for around 20 but plenty of vertical drinking space.
The large bar servery has non-slip flooring, part brick exposed walls and beamed ceilings.
Vestibule
(1.2 m x 4.8 m) with stripped wooden floor leads to:
Gents WC
(3.3 m x 2.6 m)
With non-slip floor, three wash hand basins, urinal and low level flush WC cubicle.
Ladies WC
(2.5 m x 3.4 m)
With non-slip floor, three wash hand basins and four WC cubicles.
Stairs to First Floor Landing leading to:
First Floor Function Room
(15 m x 5 m)
With capacity for circa 80 (standing), fitted bench seating, mirror walls, stripped wooden floor, stage area and ceiling mounted air conditioning unit.
Function Room Overflow
(3.5 m x 7.1 m)
With stripped wooden floor and space for around 20 (standing).
Galley Kitchen
(6.4 m x 1.95 m)
Situated to the front of the building with two sash windows, non-slip floor, stainless steel wash hand basin and range of fridges and freezers.
Second Stairway provides a second access into the building with a further entrance door from Fore Street.
Further First Floor Landing leads to stairs to Second Floor.
Second Floor Landing
(2.2 m x 2 m) and (2.9 m x 1.6 m)
Leads to:
PRIVATE ACCOMMODATION
Lounge
(4.6 m x 4.3 m)
With sash window which leads directly to:
Kitchen
(3.1 m x 3.6 m)
With linoleum floor, wall and floor fitted kitchen units, integrated oven and hob, stainless steel sink unit and plumbing for automatic washing machine.
Stairs to Third Floor Landing
(4.1 m x 4.7 m)
Leads to:
Bedroom 1
(4.8 m x 2.8 m)
Bedroom 2
(2.7 m x 2.6 m)
Bathroom
(3.1 m x 1.3 m)
With panelled bath, low level flush WC and wash hand basin.
OUTSIDE
Side Passageway (with access to front).
Cellar
(7.5 m x 3.2 m)
In single storey building to rear with cellar fan and shelving.
Storage Area to side
THE BUSINESS
Is currently closed.
The previous tenants operated as a music bar although new operators may wish to run it differently.
We do not have any trading accounts.
TENURE
The business is available on the basis of a brand new 8-year lease that is fully repairing and insuring.
Rent £450 pw plus VAT - £23,400 per annum.
Rateable Value
Current rateable value (1 April 2023 to present) £4,650.
Brochures
The Sly Fox, The Court, 122a Fore Street, Exeter, Devon EX4 3JQ
NEAREST STATIONS
Distances are straight line measurements from the centre of the postcode- Exeter St. Thomas Station0.3 miles
- Exeter Central Station0.4 miles
- Exeter St. Davids Station0.7 miles
Notes
Disclaimer - Property reference 579. The information displayed about this property comprises a property advertisement. Rightmove.co.uk makes no warranty as to the accuracy or completeness of the advertisement or any linked or associated information, and Rightmove has no control over the content. This property advertisement does not constitute property particulars. The information is provided and maintained by Sprosen Ltd, Weston-Super-Mare. Please contact the selling agent or developer directly to obtain any information which may be available under the terms of The Energy Performance of Buildings (Certificates and Inspections) (England and Wales) Regulations 2007 or the Home Report if in relation to a residential property in Scotland.
Map data ©OpenStreetMap contributors.




