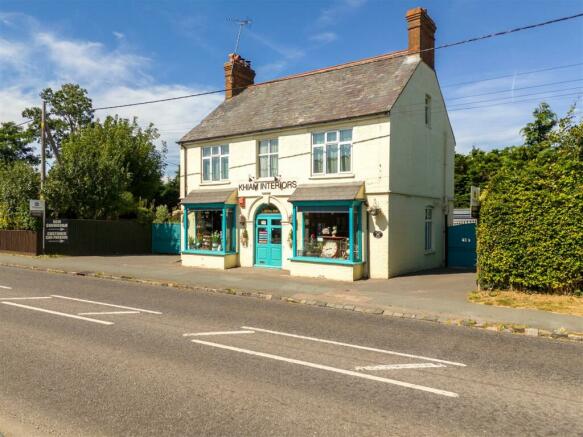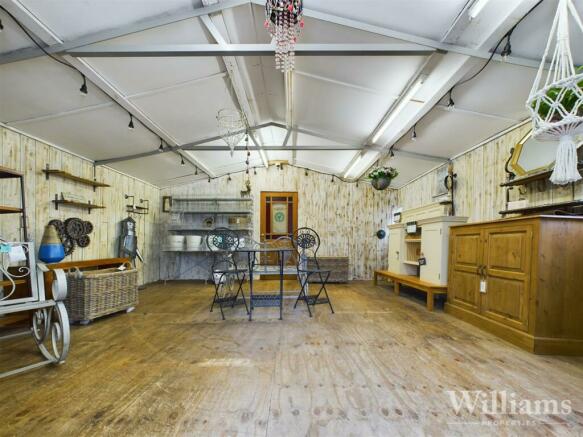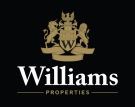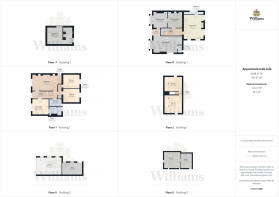
Oxford Road, Stone, Aylesbury
- PROPERTY TYPE
Retail Property (high street)
- BEDROOMS
5
- BATHROOMS
2
- SIZE
Ask agent
Key features
- Substantial Detached Property
- Currently Mixed Commercial / Residential Property
- Flexible Living Space
- Beautifully Appointed Large Kitchen/Dining Space
- Detached Studio and Double Garage
- Currently 5 Double Bedrooms
- En-Suite to Master
- Family Bathroom with Shower Cubicle
- Basement Cellar
- Gated Both Sides with Driveway for Several Cars
Description
As you step inside, you are greeted by three spacious reception rooms that offer ample space for entertaining guests or simply relaxing with your family. With four reception rooms in total, there is no shortage of space for all your needs.
This property features five generously sized bedrooms, perfect for a growing family or those in need of extra space. The two bathrooms ensure convenience and comfort for all residents.
This home offers a versatile living space that could easily accommodate a business or a home office setup. The double garage provides additional storage space or parking for multiple vehicles.
One of the standout features of this property is the parking area, which can accommodate up to 8 vehicles, making it ideal for those who value convenience and accessibility.
Whether you are looking for a family home with ample space, a property with business potential, or a unique period residence, this Edwardian house on Oxford Road has it all. Don't miss out on the opportunity to make this exceptional property your own.
Stone - The village offers a full range of amenities including a recreation ground, primary school, church, eateries and a Co-Operative village store with a Post Office. The nearby market town of Aylesbury provides a full range of commercial, shopping and leisure facilities as well as Grammar Schools. For those wishing to commute to the City, a main line station to London Marylebone can be found in Aylesbury or Haddenham and has a journey time of approx. 55 minutes. Alternatively, for those travelling by car the M25 can be reached via the A41 bypass at Tring or the M40 which can be accessed either at Beaconsfield or Thame.
Council Tax - Band C
Local Authority - Buckinghamshire Council
Services - All main services available
Buyer Notes - In line with current AML legislation, all prospective buyers will be asked to provide identification documentation and we would ask for your co-operation in order that there will be no delay in agreeing the sale.
Summary - “A RARELY AVAILABLE PROPERTY WITH ENDLESS POSSIBILITIES”
Property Details - A substantial Edwardian fronted property with a large retail unit. There is also a detached chalet with storage which could be used as a residential Annex on a surprisingly quiet plot in a busy location.
The property benefits from a detached double garage, storage sheds and a basement. The residential portion comprises a well fitted and large kitchen/breakfast room, utility room, delightful double aspect drawing room, principle suite of bedroom and bathroom, 4 additional double bedrooms and shower room. Permission has been granted to convert to full residential use if required.
This is a unique opportunity for someone with a commercial business, wanting extremely comfortable accommodation or those seeking a large family home in a convenient location. As well as a lucrative retail outlet, the property has been a much loved family home for over two decades and has benefitted
from a high standard refurbishment, including a large extension.
On entering the property there are three open plan reception rooms, currently
used as retail showrooms. This in turn, leads through to the outstanding
kitchen/diner and utility room at the rear of the property. The bespoke
kitchen is of particular note with Fisher and Paykel integrated appliances, inbuilt coffee machine, wine fridge and large range cooker. On the first floor, there is a lovely dual aspect sitting room with 2 feature fireplaces as well as the master bedroom with a large en-suite, a family bathroom and two large double bedrooms.
The second floor has a further two large double bedrooms.
There is ample storage throughout including a large cellar.
Outside - There is a detached double garage with electricity and a fully enclosed garden with sun terrace.
There is also a detached studio that is currently used as more retail space.
The property is gated to both sides and there is parking several cars.
Brochures
Oxford Road, Stone, AylesburyEnergy Performance Certificates
EE RatingOxford Road, Stone, Aylesbury
NEAREST STATIONS
Distances are straight line measurements from the centre of the postcode- Aylesbury Vale Parkway Station1.9 miles
- Aylesbury Station2.0 miles
- Stoke Mandeville Station3.4 miles

At Williams we believe that reputation and professionalism is everything. With an energetic and passionate approach to property we believe we have created a First Class Property Service for homeowners, buyers, landlords and tenants in Aylesbury and the surrounding villages.
Our objective is to focus on quality of service and deliver a strategically planned marketing programme that will achieve a rapid result and exceptional levels of customer satisfaction.
We look forward to building a relationship with you as a Williams Client and we hope you enjoy the Williams experience. Property Specialists in Residential Sales, Lettings and Mortgages.
Notes
Disclaimer - Property reference 33303154. The information displayed about this property comprises a property advertisement. Rightmove.co.uk makes no warranty as to the accuracy or completeness of the advertisement or any linked or associated information, and Rightmove has no control over the content. This property advertisement does not constitute property particulars. The information is provided and maintained by Williams Estate Agents, Aylesbury. Please contact the selling agent or developer directly to obtain any information which may be available under the terms of The Energy Performance of Buildings (Certificates and Inspections) (England and Wales) Regulations 2007 or the Home Report if in relation to a residential property in Scotland.
Map data ©OpenStreetMap contributors.






