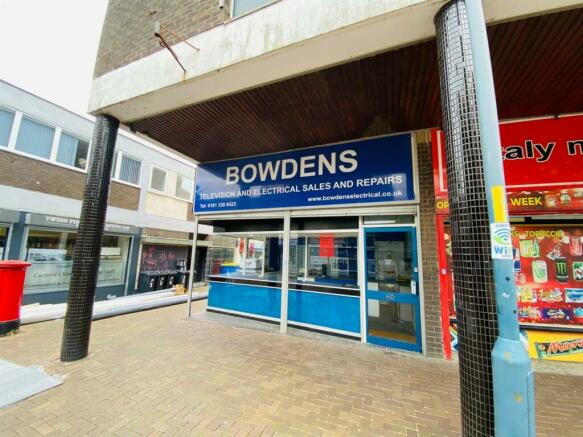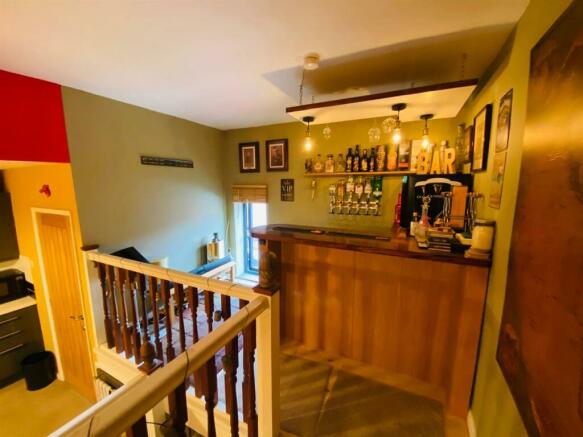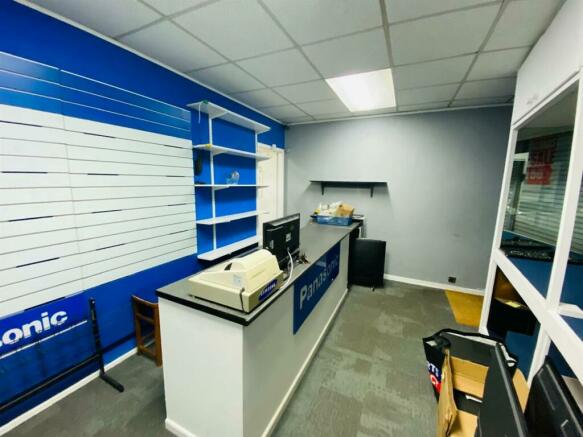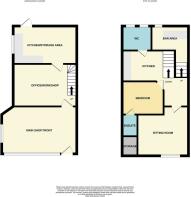
Melbourne Street, Stalybridge
- PROPERTY TYPE
Shop
- BEDROOMS
1
- BATHROOMS
1
- SIZE
Ask agent
Key features
- Ground Floor Shop Fronted Property with one Bed Residential Accommodation Over
- Situated in the heart of Stalybridge Town Centre
- Convenient for a Range of amenities
- Good Commuter Links to Manchester City Centre
- Viewing Essential to Appreciate the Spacious Accommodation on Offer
- Great Investment Opportunity
- No Forward Vendor Chain
Description
The property is situated in the heart of Stalybridge is close to a range of local amenities including retail outlets, supermarkets and a variety of shops.
Viewing is a ***MUST*** to fully appreciate the size of accommodation this traditional "investment property" has to offer.
The Accommodation In Detail: -
Office/Shop Front - 4.8 x 3.3 (15'8" x 10'9") - A large shop front which comprises of fitted industrial carpets and ceiling lights.
Rear Office/Workshop - 3.4 x 2.6 reducing to 0.9 x 1.0 (11'1" x 8'6" redu - A large multi use room which comprises of fitted industrial carpet, fitted ceiling lights and single glazing.
Kitchen/Store Room - 4.8 x 2.4 (15'8" x 7'10") - Comprises of industrial fitted carpet, low level lighting, single glazing, laminate work surfaces, integrated base and wall units, stainless steel sink. (Electrics housed in this room).
First Floor: -
Landing With Storage -
Sitting Room - 3.4 x 3.1 reducing slightly to 1.1 x 0.6 (11'1" x - A nice size sitting room which comprises of fitted carpet, single glazing, integrated storage and electric fire.
Double Bedroom (1) - 3.4 x 2.9 (11'1" x 9'6") - Comprises of fitted carpet and low level lighting.
En-Suite - 1 x 1.4 (3'3" x 4'7") - A modern suite comprising of tiled flooring, tile wall finishes, low level vanity unit, separate shower and ceiling spotlights.
Kitchen - 2.4 x 2.7 (7'10" x 8'10" ) - A stylish fitted kitchen which comprises of modern integrated wall and base units, worktops, stainless steel sink with splashback, low level lighting, fitted wood island and fitted carpet.
Wc - 1.6 x 1.6 (5'2" x 5'2" ) - Comprises of tiled flooring, low level WC, integrated vanity unit with tile splashback, built-in drawers and chrome fitted radiator.
Mezzanine/Bar Area - 2.8 x 1.6 metres (9'2" x 5'2" metres) - A quirky bar area, great for entertaining comprises of timber flooring and low level lighting.
Outise - There is off site vehicular parking to the rear.
Brochures
Melbourne Street, StalybridgeBrochureMelbourne Street, Stalybridge
NEAREST STATIONS
Distances are straight line measurements from the centre of the postcode- Stalybridge Station0.4 miles
- Ashton-under-Lyne Station1.7 miles
- Flowery Field Station1.7 miles
W C DAWSON & Son was established in 1925 and remains one of Tameside's foremost and reputable firms of Chartered Surveyors, Estate Agents and Property Management Specialists. The company is owned by
Jason Mellor and Richard Wood, who are both Chartered Surveyors and have over 50 years experience in all aspects of the property market between them.
Notes
Disclaimer - Property reference 33306377. The information displayed about this property comprises a property advertisement. Rightmove.co.uk makes no warranty as to the accuracy or completeness of the advertisement or any linked or associated information, and Rightmove has no control over the content. This property advertisement does not constitute property particulars. The information is provided and maintained by W C Dawson & Son Ltd, Stalybridge. Please contact the selling agent or developer directly to obtain any information which may be available under the terms of The Energy Performance of Buildings (Certificates and Inspections) (England and Wales) Regulations 2007 or the Home Report if in relation to a residential property in Scotland.
Map data ©OpenStreetMap contributors.






