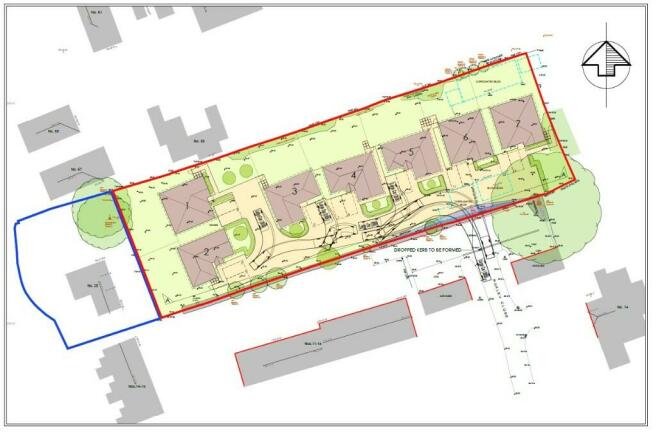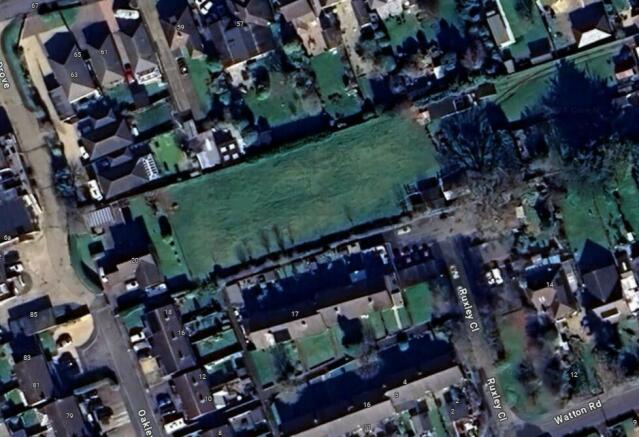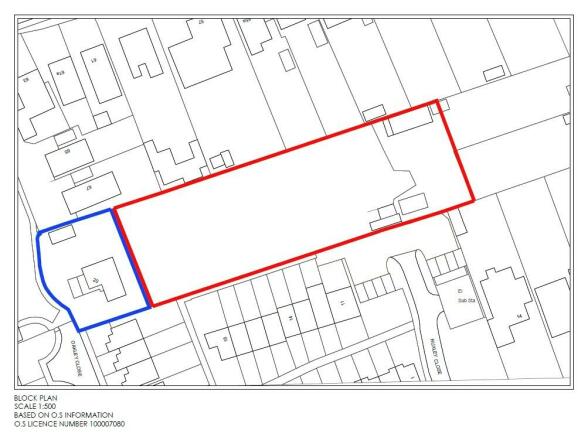Ruxley Close, Holbury, Southampton, SO45 2PH
- PROPERTY TYPE
Land
- SIZE
Ask agent
Key features
- BUILDING PLOT WITH GRANTED PLANNING PERMISSION FOR 7 DETACHED BUNGALOWS
- 3 X THREE BEDROOM DETACHED BUNGALOWS MEASURING 86.3 SQM (928 SQFT)
- 4 X TWO BEDROOM DETACHED BUNGALOWS MEASURING 76.4 SQM (822 SQFT)
- SITE MEASURING 0.75 ACRES
- PLANNING REFERENCE NUMBER 23/11296 - GRANTED ON 14TH AUGUST 2024
- ACCESS FROM RUXLEY CLOSE
- VIEWING STRICTLY BY APPOINTMENT ONLY
Description
An opportunity to purchase a building plot of approximately 0.75 acres in central Holbury with granted planning permission for the erection of 7 detached bungalows. The plot is accessed from Ruxley Close and planning permission has been granted for 3 x three bedroom detached bungalows and 4 x two bedroom detached bungalows.
Properties
3 x three bedrooms bungalows measuring 86.3 sqm (928 sqft)
4 x two bedroom bungalows measuring 76.4 sqm (822 sqft)
Access
From Ruxley Close, Holbury, SO45 2PH
The Site
Approximately 0.75 acres
Viewings
Strictly by appointment only however the site can be viewed from Ruxley Close.
Local authority
New Forest District Council
Planning
Reference 23/11296
Granted on 14/08/2024
Developer Contributions
Section 106 - believed to be £49,197.00
CIL - believed to be £46,833.69
Price
£1,100,000 (offers in the region of)
Ruxley Close, Holbury, Southampton, SO45 2PH
NEAREST STATIONS
Distances are straight line measurements from the centre of the postcode- Netley Station3.6 miles
- Hamble Station3.8 miles
- Sholing Station4.7 miles
Notes
Disclaimer - Property reference 10199. The information displayed about this property comprises a property advertisement. Rightmove.co.uk makes no warranty as to the accuracy or completeness of the advertisement or any linked or associated information, and Rightmove has no control over the content. This property advertisement does not constitute property particulars. The information is provided and maintained by Pococks, Marchwood. Please contact the selling agent or developer directly to obtain any information which may be available under the terms of The Energy Performance of Buildings (Certificates and Inspections) (England and Wales) Regulations 2007 or the Home Report if in relation to a residential property in Scotland.
Map data ©OpenStreetMap contributors.







