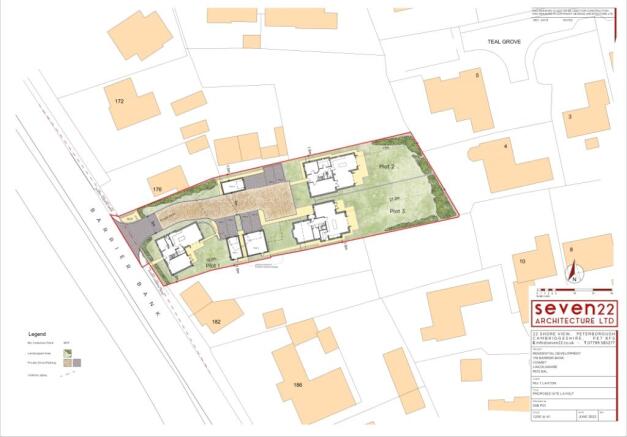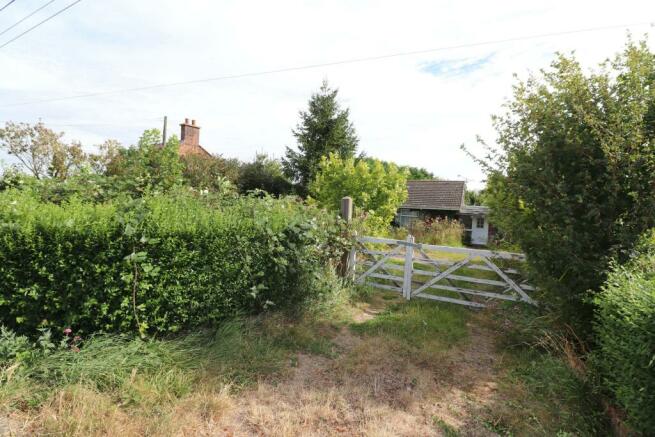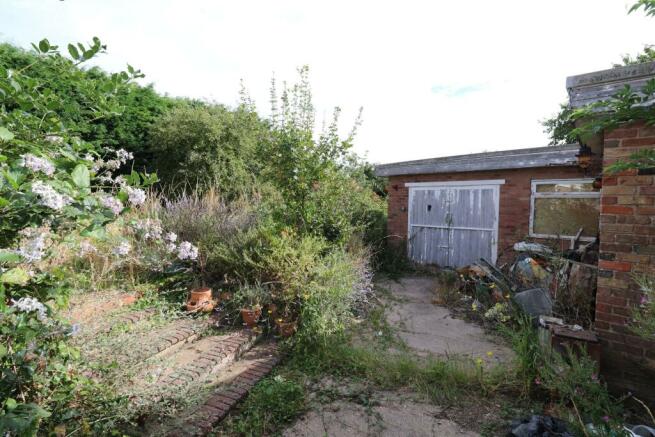Barrier Bank, Spalding, PE12
- PROPERTY TYPE
Plot
- SIZE
Ask agent
Key features
- RESIDENTIAL BUILDING PLOT
- THREE DETACHED DWELLINGS
- OUTLINE PLANNING
- VILLAGE LOCATION
- INVESTMENT OPPORTUNITY
Description
Belvoir incorporating Munton and Russell are pleased to offer for sale this exceptional opportunity for development. Situated in the popular village of Cowbit, outline planning has been granted for three, detached two storey dwellings. The site currently is occupied by a detached bungalow which will need to be demolished.
The village of Cowbit has easy access to the Market Town of Spalding and within easy reach of The Cathedral City of Peterborough which in turn has a high speed rail link to London. Spalding has a wealth of facilities including shopping, medical, primary and secondary schooling.
Tenure: Freehold,PLANNING REFERENCE
Planning information can be found at South Holland District Council website with REF: H01-0731-22
PLOT 1
Detached four bedroom home with kitchen, family dining room, lounge, study, utilty, en suite to master. Off road parking and single garage.
PLOT 2
Detached four bedroom home with kitchen breakfast, dining/orangery, lounge, utility, study, en suite to master, off road parking and single garage.
PLOT 3
Detached four bedroom with kitchen/family room, dining area, lounge, utility, master with en suite and dressing room, off road parking and double garage.
Brochures
BrochureBarrier Bank, Spalding, PE12
NEAREST STATIONS
Distances are straight line measurements from the centre of the postcode- Spalding Station3.4 miles
Notes
Disclaimer - Property reference P763. The information displayed about this property comprises a property advertisement. Rightmove.co.uk makes no warranty as to the accuracy or completeness of the advertisement or any linked or associated information, and Rightmove has no control over the content. This property advertisement does not constitute property particulars. The information is provided and maintained by Belvoir, Spalding. Please contact the selling agent or developer directly to obtain any information which may be available under the terms of The Energy Performance of Buildings (Certificates and Inspections) (England and Wales) Regulations 2007 or the Home Report if in relation to a residential property in Scotland.
Map data ©OpenStreetMap contributors.







