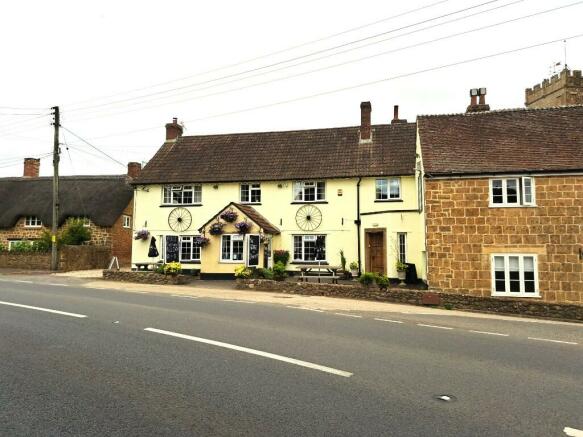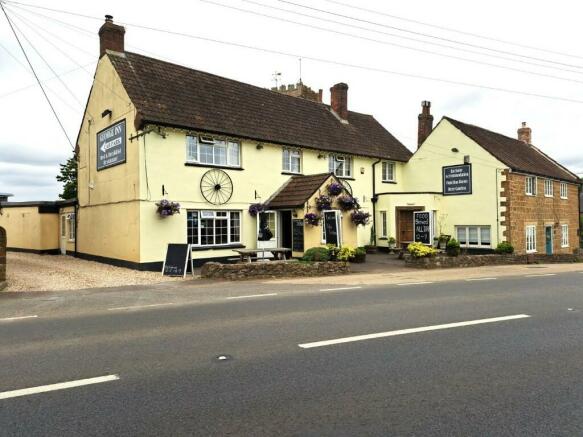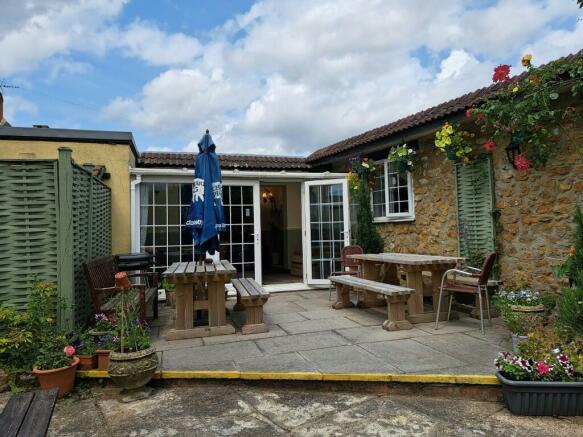The George, Pound Hill, Donyatt, Ilminster, Somerset TA19 0RW
- SIZE
Ask agent
- SECTOR
Pub for sale
Key features
- Highly profitable Somerset village pub with letting rooms
- Current turnover of c. £400,000 (net) with £90,000 profit for working owners
- Still great scope to improve this trade as open four and a half days a week
- Three high quality en-suite letting bedrooms
- Character bar seats over 40 plus function room / restaurant for 50
- High quality well fitted catering kitchen with quality equipment and walk-in cold room
- Sun trap beer garden and gravelled car park (25)
- Owner's home with modern kitchen / breakfast room, two bedrooms, lounge and modern bathroom
- Retiring owners have refurbished and redecorated throughout - immaculate!
Description
Donyatt is a pretty village nestling by the edge of the Blackdown Hills in picturesque Somerset. Situated some 4 miles north of Chard and 2.5 miles south west of Ilminster. Standing in the centre of the village in a prominent trading position is The George, itself being adjacent to the beautiful 15th Century St Mary's Church.
The George at Donyatt is conveniently located off the A303 close to the M5 and is the perfect location for visitors from all over the south west and beyond.
THE BUSINESS PREMISES
Large Entrance Vestibule
(2.59 m x 2.29 m)
With two UPVC doors, tiled floor and a natural stone framed entrance leading to:
Main Bar
(9.88 m x 7.8 m - including Bar Servery)
A quality and well furnished bar has 10 seats around the bar together with 18 covers in the first area and 10 covers in the second area.
There is a lovely wood burning stove, beamed ceilings, dado rail and numerous wall mounted pictures of local scenes together with other artefacts and a heavy gilt edged mirror.
Bar Servery
Has a polished panelled front, polished wooden top and fully fitted with a range of bar equipment including stainless steel encased glass washer, two back bar double door glass fridges, stainless steel sink unit, touch screen till etc.
Bar Utility Area
(3.2 m x 1.9 m)
With tiled floor and other storage facilities.
Leads to:
Walk-in Cold Room
With a range of shelving.
Second Customer Seating Area
(4.9 m x 6 m - including further Bar Servery)
Seats 14 in a well fitted area adjacent to the main bar.
With wood block herring bone flooring, beamed ceiling, log effect electric wood burning stove, dado rail and wall mounted artefacts.
Bar Servery - stands adjacent to main Bar Servery
Well fitted with additional storage and shelving together with a professional coffee machine and coffee bean grinder.
Extra Customer Seating Area
(6.2 m x 4 m)
Seating 8 but with space for more having flagstone floor, beamed ceiling, dado rail and access to:
Ladies WC
(4 m x 2.5 m)
Well presented with two cubicles, two wash hand basins and tiled floor.
Gents WC
(5 m x 2.5 m)
Immaculately presented with three urinals, two cubicles and two wash hand basins.
Function Room/Restaurant
(9.2 m x 6.8 m)
Seats 50 but could be more if re-configured.
The Function Room is very well decorated and has its own separate access outside making it ideal for private events.
Catering Kitchen
(6.3 m x 7.4 m)
A professionally fitted catering kitchen with a range of high quality equipment including 6-ring hob and oven, flat top griddle, double pan deep fat fryer, rational combination oven, numerous stainless steel encased workstations with refrigerated areas below, commercial dish washer etc.
This is a true high quality kitchen.
Cold Room Storage
(3.4 m x 3.3 m)
With two chest freezers, upright refrigerator and additional adjustable storage space.
Cellar
(2.6 m x 3.6 m)
Well fitted ground floor cellar with UPVC clad walls, cellar fan and other storage areas.
Back of House Vestibule / Corridor Area
With door leading outside and tiled floor provides access to:
Staff WC
With tiled floor.
Laundry Room
A small space with plumbing for washing machine and tumble dryer.
Ground Floor Office
(4 m x 3.5 m)
Has previously been used as a kitchen overflow having tiled floor, UPVC clad walls, stainless steel sink unit.
LETTING ACCOMMODATION
Is approached through a welcoming self-contained large hallway having its own impressive hard wood door leading outside.
Stairs lead to:
First Floor Landing
Which in turn leads to:
Letting Bedroom 1
(5.1 m x 4 m)
An impressive double room, extremely well decorated with en-suite shower room having large corner shower, pedestal wash hand basin and low level flush WC.
Letting Bedroom 2
(4.2 m x 3.5 m)
Another lovely double letting room with 'zip and link' beds meaning it can be used as a twin room. Integrated built-in wardrobe and:
En-suite Bathroom
With panelled bath having shower over, pedestal wash hand basin, low level flush WC and non-slip floor.
Letting Bedroom 3
(2.5 m x 5.8 m)
Another lovely double room with built-in wardrobe with:
En-suite Shower
With large shower cubicle, pedestal wash hand basin and low level flush WC.
Door from Corridor to:
OWNER'S QUARTERS
A spacious hallway with built-in wardrobes leads to:
Owner's Kitchen / Breakfast Room
(5.7 m x 2.4 m)
With farmhouse style wall and floor fitted kitchen units, stainless steel single bowl sink unit, integrated domestic oven and electric hob, wood effect flooring and space for kitchen dining.
Private Owner's Bedroom
(3.8 m x 4.5 m)
A well decorated and carpeted room with dado rail.
Stairs from the owner's hallway to:
Second Floor
Landing leads to:
Master Bedroom
(5 m x 3 m)
With skylight.
Lounge
(5 m x 3 m)
With skylight.
Leads to:
Luxury Bathroom
(3.6 m x 3.4 m)
A refurbished bathroom with panelled bath, low level flush WC, separate shower unit and wash hand basin with integrated unit.
OUTSIDE
Beer Garden
A lovely beer garden seating 30 in a sun kissed space with patio and part gravelled floor surrounded by high walls with hanging baskets and barbecue area.
Car Park
Approached by a side lane. With space for 25 vehicles overlooking the lovely adjacent parish church.
Fenced Beer Store Area
With patio and wooden storage shed.
Outside Front
There are two picnic bench tables seating 12, a bike storage rack and hanging baskets.
THE BUSINESS
Is for sale due to ill health and retirement.
The current operators purchased this business around 6 years ago and have steadily completely refurbished and redecorated.
The business is now immaculately presented.
Currently the business opens limited hours of:
12 noon until 3pm and 6pm until 10pm Wednesday and Thursday.
12 noon until 10.30pm Friday and Saturday.
12 noon until 4pm on Sunday.
The current owners only operate the letting rooms on a very limited basis.
Even on this limited basis, the business shows a turnover which is on track to achieve sales of around £400,000 net of VAT this year.
Working owners would enjoy a net profit of over £90,000 per annum.
We are sure that new owners will improve trade by running the letting bedrooms, marketing the business further, opening longer hours etc.
This is a great opportunity to develop what is already a successful business.
THE PROPERTY
Stands semi-detached in this pretty village built of local stone constructed cottages and houses, many of which have thatched roofs.
The property benefits from CCTV TV, oil fired central heating and is extremely well presented throughout.
TENURE
Freehold.
Rateable Value
Current value (1 April 2023 to present) £10,600 which should mean that there is zero business rates payable.
Brochures
The George, Pound Hill, Donyatt, Ilminster, Somerset TA19 0RW
NEAREST STATIONS
Distances are straight line measurements from the centre of the postcode- Crewkerne Station8.0 miles
Notes
Disclaimer - Property reference 543. The information displayed about this property comprises a property advertisement. Rightmove.co.uk makes no warranty as to the accuracy or completeness of the advertisement or any linked or associated information, and Rightmove has no control over the content. This property advertisement does not constitute property particulars. The information is provided and maintained by Sprosen Ltd, Weston-Super-Mare. Please contact the selling agent or developer directly to obtain any information which may be available under the terms of The Energy Performance of Buildings (Certificates and Inspections) (England and Wales) Regulations 2007 or the Home Report if in relation to a residential property in Scotland.
Map data ©OpenStreetMap contributors.




