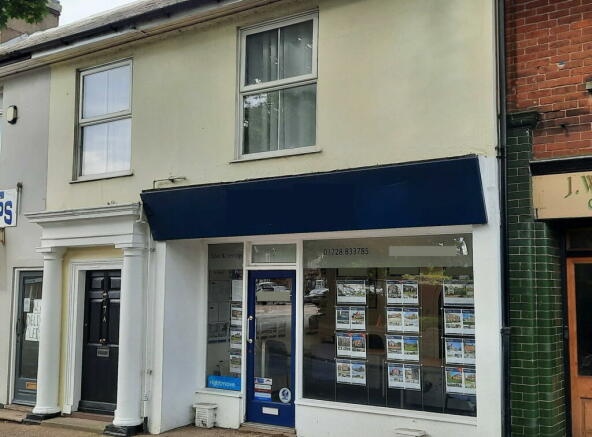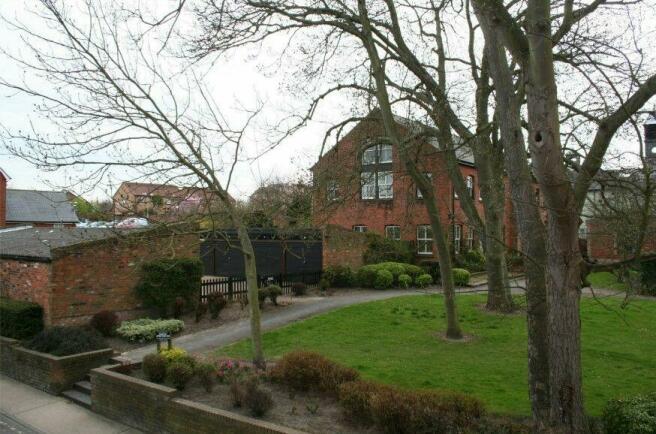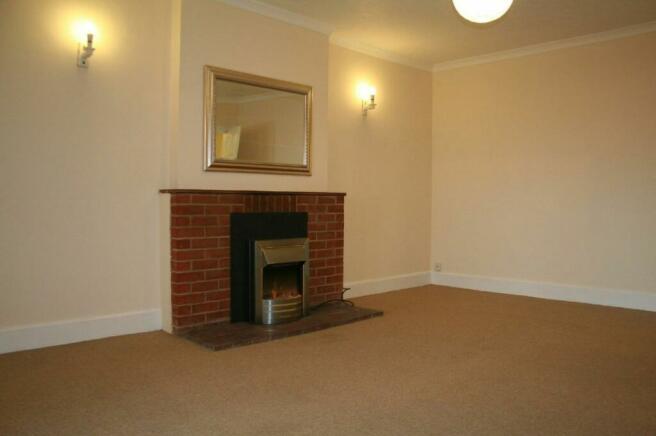Leiston, Suffolk, IP16 4EL
- SIZE AVAILABLE
1,189 sq ft
110 sq m
- SECTOR
High street retail property for sale
Key features
- Spacious Two Bedroom Flat
- Shop / Office
- Town Centre Location
- Tenant in Situ
- Flat with uPVC Double Glazing
Description
Attractive, fully Let, terraced investment comprising ground floor commercial premises occupied by Flick & Son Ltd with a large two bedroom self contained flat above (with both front and rear access).
Location
7 / 7A High Street is located in the centre of Leiston, which is approximately one and a half
miles inland from the Suffolk coastline. The town offers a good range of amenities including a Co-operative
supermarket, doctors and dental surgeries, library, swimming pool/sports complex and cinema. Close to the
premises, along Valley Road, there is also free car parking space. Leiston adjoins the site for a new nuclear power station, Sizewell C which is now under development.
The popular coastal destinations of Aldeburgh and Thorpeness are all within close proximity, and Aldeburgh
benefits from a golf course. The famous Snape Maltings concert hall is approximately 5 miles and
Saxmundham with a railway station and Waitrose and Tesco supermarkets lies about 6 miles to the west.
The A12 main road is easily accessible. The County town of Ipswich lies about 25 miles to the south west.
Directions
The flat is located in the High Street, directly above the offices of Messrs Flick & Son
with the entrance door being on the right hand side of the fish and chip shop.
For those using the What3Words app: ///spires.students.otter
Description
The property comprises a spacious, two bedroom first floor flat with balcony and stairs leading down to the garden, together with an income producing retail/office unit on the ground floor. The flat has benefitted from considerable refurbishment in recent years, including the replacement of the windows to UPVC double glazed units, a new kitchen and improvements to the bathroom.
The accommodation comprises an entrance hall off the High Street with stairs leading up to a good sized landing, 18’5 sitting room, kitchen/breakfast room, two double bedrooms and a bathroom. Outside there is a balcony, accessed from the kitchen/breakfast room, with stairs leading down to the rear garden. There is also a side gate with pedestrian right of way behind numbers 9 and 11 to the garden, from the High Street. The ground floor retail/office premises comprises a main shop together with an office facility, storage area, kitchenette and WC. It is currently let to Flick & Son Limited on a commercial lease. A copy of the lease is available from the Agent’s on request.
The Accommodation
7A High Street, Leiston - The Flat
A wooden panelled entrance door from the High Street provides access into the
Entrance Hall
A spacious area with radiator, recessed spotlighting and staircase leading up to
First Floor
Landing
A large galleried landing area with access to roof space and doors leading to
Sitting Room 18’5 x 13’ (5.61m x 3.96m)
East (through Kitchen/Breakfast room) A spacious room with the focal point being the large open brick
fireplace with raised brick hearth. Radiator. Telephone point. Television point. Wall light
points and opening through to
Kitchen /Breakfast Room 13’ x 12’ (3.96m x 3.65m)
East and South. Another spacious room with fitted range of base and wall mounted cupboard and
drawer units with granite effect roll top worksurface above incorporating single drainer stainless steel sink with
mixer tap. Recess and plumbing for washing machine/dishwasher. Space for electric cooker and fridge
freezer. Views over the rear garden, part glazed UPVC door to the rear Balcony, Ceiling mounted spotlighting
and radiator.
Further doors from the landing provide access to
Bedroom One 17’ x 11’10 (5.18m x 3.60m)
West. A good size bedroom with large UPVC double glazed window providing views over the High Street
and town’s communal gardens beyond. Radiator.
Bedroom Two 12’11 x 7’4 (3.93m x 2.23m)
West. Another double bedroom which also has a large UPVC double glazed window providing views to the
front. Radiator.
Bathroom 11’3 x 7’8 (3.42m x 2.33m)
East. With suite comprising panelled bath with mixer tap and shower attachment over in fully tiled surround.
Low flush WC and mounted wash basin with cupboard under together with tiled splashback and mirror
fronted cupboard over. Wall mounted Dimplex electric fan heater and door to cupboard housing the lagged
hot water cylinder and a newly installed Vaillant gas fired boiler, providing hot water and central heating.
Outside
A door from the Kitchen/Breakfast room provides access to the Balcony with stairs which lead down to the
rear garden which is mainly hard standing.
Letting
The flat is let on an Assured Shorthold Tenancy to an individual producing £650 pcm (£7,800 pa).
EPC
Rating = C (73)
7 High Street, Leiston— Office/Retail Premises
The ground floor retail premises comprises the main shop together with an office facility, storage area,
kitchenette and WC to the side and rear. The retail area has an approximate net internal area of 400 sq. ft (37.1 sqm). The ancillary storage areas, kitchenette extend to approximately 66 sq. ft (20.11 sqm). Kitchen/Ancillary 53 sq. ft (4.9 sqm). Access from the front of the shop to a cellar (not inspected).
Retail Letting
The ground floor is currently let to Flick & Son Ltd on a full repairing and insuring Lease (which expires March 2027) to a current rental of £6,000 pax. The Tenant is responsible for 50% of the building insurance premium.
The entire property is therefore fully Let and producing £13,800 pa with opportunities for potential rental growth following increased activity in the Leiston area and the construction of Sizewell C.
Services
Mains water, electricity, gas and drainage connected. Full gas fired central heating to the flat. There is night storage heaters in the shop/office.
Tenure
The property is held freehold and is subject to the existing tenancies as outlined.
Local Authority
East Suffolk District Council, Melton Hill, Woodbridge, Suffolk IP12 1AU
Tel:
Rateable Value
Shop & premises Rateable Value £3,850 per annum
Flat Council Tax
Band A
EPC
Rating = C (52)
Viewing
Strictly by prior appointment with the agent.
NOTES
1. Every care has been taken with the preparation of these particulars, but complete accuracy cannot be guaranteed. If there is any point, which is of particular importance to you, please obtain professional confirmation. Alternatively, we will be pleased to check the information for you. These Particulars do not constitute a contract or part of a contract. All measurements quoted are approximate. The Fixtures, Fittings & Appliances have not been tested and therefore no guarantee can be given that they are in working order. Photographs are reproduced for general information and it cannot be inferred that any item shown is included. No guarantee can be given that any planning permission or listed building consent or building regulations have been applied for or approved. The agents have not been made aware of any covenants or restrictions that may impact the property, unless stated otherwise. Any site plans used in the particulars are indicative only and buyers should rely on the Land Registry/transfer plan.
2. The Money Laundering, Terrorist Financing and Transfer of Funds (Information on the Payer) Regulations 2017 require all Estate Agents to obtain sellers’ and buyers’ identity.
Energy Performance Certificates
EPC 1EPC 2Brochures
Leiston, Suffolk, IP16 4EL
NEAREST STATIONS
Distances are straight line measurements from the centre of the postcode- Saxmundham Station3.8 miles
- Darsham Station5.1 miles
Notes
Disclaimer - Property reference S1049870. The information displayed about this property comprises a property advertisement. Rightmove.co.uk makes no warranty as to the accuracy or completeness of the advertisement or any linked or associated information, and Rightmove has no control over the content. This property advertisement does not constitute property particulars. The information is provided and maintained by Clarke and Simpson Commercial, Framlingham. Please contact the selling agent or developer directly to obtain any information which may be available under the terms of The Energy Performance of Buildings (Certificates and Inspections) (England and Wales) Regulations 2007 or the Home Report if in relation to a residential property in Scotland.
Map data ©OpenStreetMap contributors.




