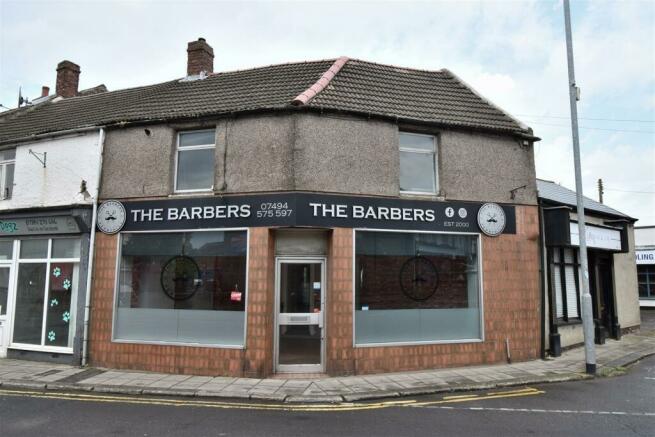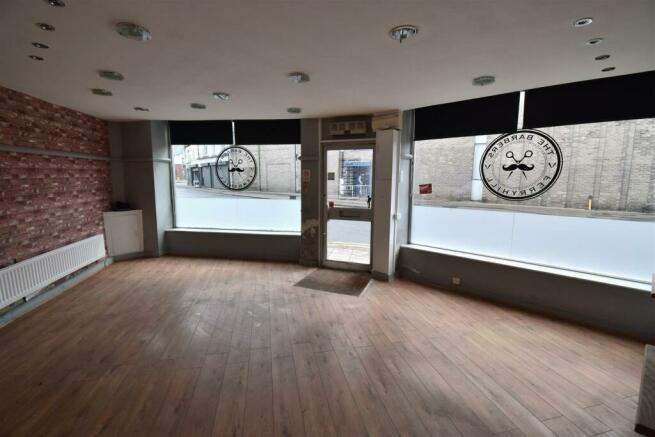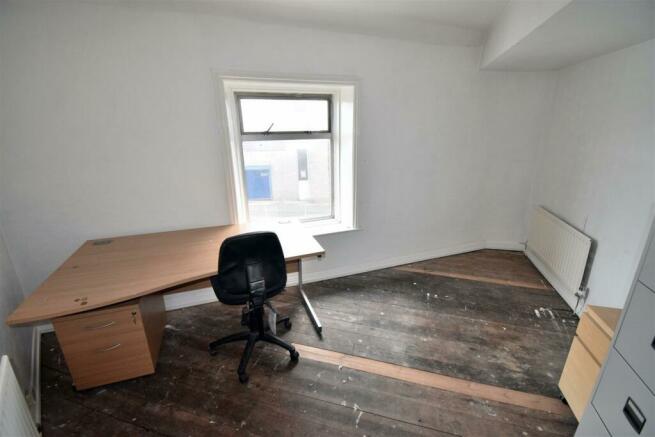Main Street, Ferryhill
- PROPERTY TYPE
Shop
- SIZE
Ask agent
Key features
- Commercial Shop Unit
- Office Spaces
- Busy Town Centre Location
- Gas Central Heating
- Double Glazing
- EPC Rating = To Follow
Description
Ground Floor -
Entrance - 7.39m 4.57m maximum measurements (24'3 15'0 maximu - Double fronted, aluminium double glazed entrance door, laminate flooring, ceiling spotlights, central heating radiator.
Rear Lobby - Has kitchen base units with sink unit, WC hand wash basin and central heating radiator. Staircase leading to first floor, under stairs storage and access to rear courtyard.
First Floor Landing - Has central heating radiator and over stairs storage.
Office 1 - 4.60m x 3.71m (15'1 x 12'2) - Has central heating radiator.
Office 2 - 4.80m x 2.77m (15'9 x 9'1) - Has wall mounted combination gas boiler and central heating radiator.
Brochures
Main Street, FerryhillBrochureMain Street, Ferryhill
NEAREST STATIONS
Distances are straight line measurements from the centre of the postcode- Bishop Auckland Station5.3 miles
- Shildon Station5.3 miles



Notes
Disclaimer - Property reference 33318295. The information displayed about this property comprises a property advertisement. Rightmove.co.uk makes no warranty as to the accuracy or completeness of the advertisement or any linked or associated information, and Rightmove has no control over the content. This property advertisement does not constitute property particulars. The information is provided and maintained by Peter Clark Property Services, Ferryhill. Please contact the selling agent or developer directly to obtain any information which may be available under the terms of The Energy Performance of Buildings (Certificates and Inspections) (England and Wales) Regulations 2007 or the Home Report if in relation to a residential property in Scotland.
Map data ©OpenStreetMap contributors.




