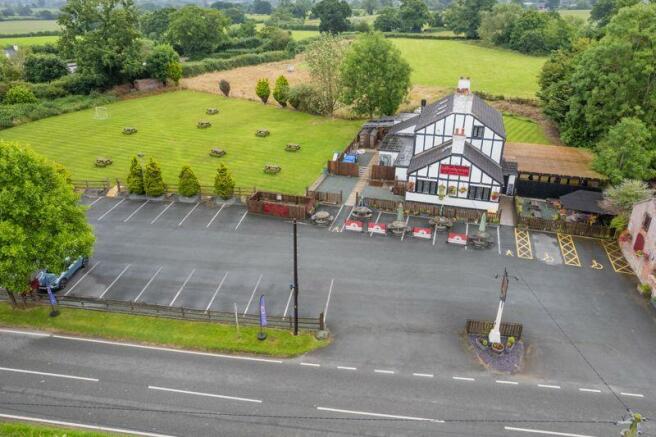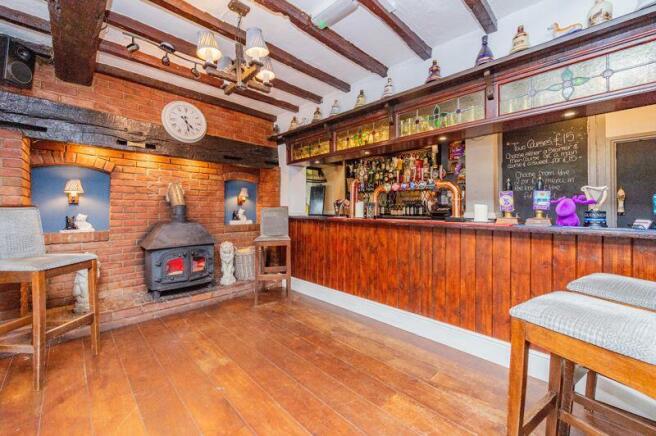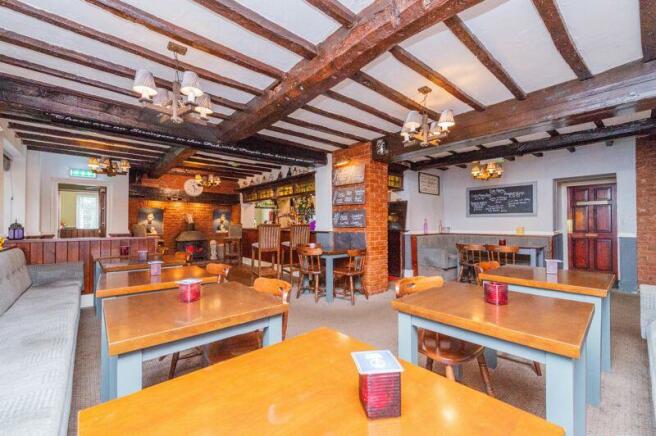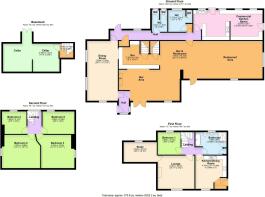Overton Road, Oswestry
- PROPERTY TYPE
Pub
- BEDROOMS
5
- BATHROOMS
3
- SIZE
Ask agent
Key features
- Traditional Country Inn English/Welsh Border
- Standing in approximately 1.27 acres (0.5 ha) or thereabouts.
- Three section trade areas along with a trade garden, off road parking and owner accommodation
- Off road parking and owner accommodation
- Family run business for over 25 years
Description
Location
The Greyhound is located just outside the villages of St Martins and Overton, on the English/Welsh boarder. Both Overton and St Martins offer various retail, recreational & educational facilities while the town of Ellesmere is just a short distance away, providing further local amenities including a supermarket, surgery and the renowned Ellesmere College.
The larger towns of Oswestry and Wrexham are within easy commuting distance as is the City of Chester. There are train stations at Gobowen and Wrexham with direct links to Birmingham and Manchester while the surrounding border county countryside provides ideal walking and leisure facilities including the noted Meres at Ellesmere & Shropshire Union canal.
Entrance Hallway
Dining Room
24' 11'' x 12' 10'' (7.60m x 3.92m)
Loose dining and fixed upholstered seating for 30, brick fireplace with log burner. Is currently used as a private dining area or restaurant overflow.
Bar & Restaurant
59' 10'' x 24' 11'' (18.23m x 7.60m)
Bar Area
Open brick fireplace with log burner, loose dining and stool seating for 30, wood laminate flooring and fitted carpet, exposed ceiling beams, wood panelled bar with stained glass top.
Bar
16' 10'' x 9' 1'' (5.13m x 2.76m)
Altro flooring, refrigeration units and mirrored back wall.
Restaurant
Offering 40 covers.
Hallway
Storeroom.
Separate Customer W.C's
Two Section Commercial Kitchen
28' 10'' x 12' 6'' (8.79m x 3.82m)
Altro flooring throughout, catering appliances including hood canopy, wash and prep areas, in addition a second area featuring a refrigerator and freezer unit, central prep area.
Basement with Cellar
23' 8'' x 11' 8'' (7.21m x 3.55m)
Store room, keg room and beer drop.
Private access to Owner Accommodation with Private Patio and Spacious Lawned Area
First Floor & Landing Area
Spacious Lounge
15' 4'' x 13' 11'' (4.67m x 4.23m)
Kitchen/Dining Room
13' 11'' x 13' 0'' (4.23m x 3.96m)
Study
13' 10'' x 8' 4'' (4.21m x 2.53m)
Bedroom 1
10' 8'' x 9' 5'' (3.25m x 2.86m)
Second Floor & Landing Area
Two Single and Two Double Bedrooms
Outside
Tarmac and pebble car park for approximately 60 vehicles. To the front is an enclosed pebble trade garden with wooden sheltered area offering seating for 32 picnic style benches in car park area offering seating for 50. Generous size lawned trade garden which currently accommodates 50 but has scope for 200 plus. Internal trade patio over split levels with flagged and decking area and seating for 50.
Storage and Shed Area
The Business
The Greyhound has been family run for over 28 years and has an excellent reputation from both locals and those living in the surrounding areas with many holiday homes and parks nearby. Our client currently operates the inn as a lifestyle business on limited hours. The business offers scope for growth by extending current opening hours, extensive marketing and also the potential to develop holiday lets or pods on the sizeable adjacent land, subject to planning permission, for which there is much demand in the area. For further accounting information please request from the agent.
Tenure
We understand the property is freehold with vacant possession upon completion.
Viewing and Further Information
NO DIRECT APPROACH TO BE MADE TO THE BUSINESS, VIEWINGS STRICTLY BY APPOINTMENT ONLY. For further information or to arrange a viewing please contact the selling agents Ellesmere office on .
Licence
A full Premises Licence is held.
Services
We understand the property benefits from mains water and electric, septic tank drainage and bottled Calor gas.
Local Authority
Shropshire Council - The Shirehall, Abbey Foregate, Shrewsbury, SY2 6ND. Tel:
Rateable Value as at 1st April 2023 £12,300
Agent Note
The price includes goodwill and fixtures & fittings. Stock at valuation in addition.
Brochures
Property BrochureFull DetailsEnergy Performance Certificates
Energy Performance CertificateOverton Road, Oswestry
NEAREST STATIONS
Distances are straight line measurements from the centre of the postcode- Chirk Station3.0 miles
- Gobowen Station3.4 miles
- Ruabon Station4.1 miles

Notes
Disclaimer - Property reference 12447084. The information displayed about this property comprises a property advertisement. Rightmove.co.uk makes no warranty as to the accuracy or completeness of the advertisement or any linked or associated information, and Rightmove has no control over the content. This property advertisement does not constitute property particulars. The information is provided and maintained by Bowen, Ellesmere. Please contact the selling agent or developer directly to obtain any information which may be available under the terms of The Energy Performance of Buildings (Certificates and Inspections) (England and Wales) Regulations 2007 or the Home Report if in relation to a residential property in Scotland.
Map data ©OpenStreetMap contributors.





