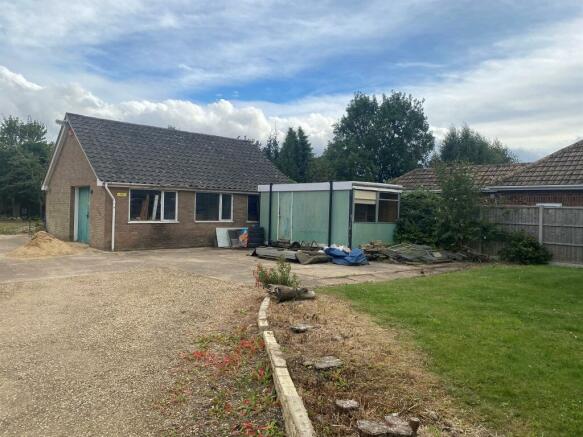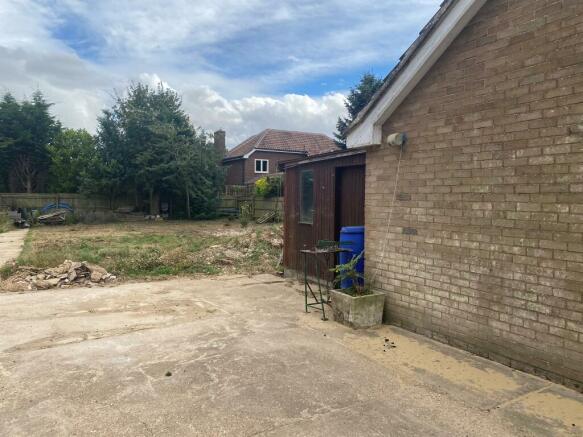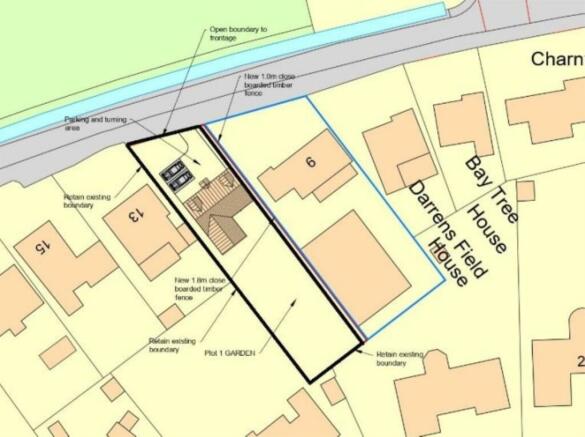Delph Road, Long Sutton, Spalding
- PROPERTY TYPE
Land
- SIZE
Ask agent
Key features
- Sale by Modern Auction (T&Cs apply)
- Subject to an undisclosed Reserve Price
- Buyers fees apply
- FREEHOLD DEVELOPMENT OPPORTUNITY
- OUTLINE PLANNING PERMISION FOR SINGLE DWELLING
- PLANNING PREMISION GRANTED 19-7-24
- BEING SOLD BY MODERN METHOD OF AUCTION
- BUYER' S FEES APPLY
Description
SUMMARY
BEING SOLD BY MODERN METHOD OF AUCTION. Freehold building plot with planning permission for the erection of a single dwelling. Situated in the popular market town of Long Sutton which offers great road links to the larger towns of Kings Lynn and Spalding. Call the team for more information.
DESCRIPTION
The opportunity to acquire a freehold development site having full planning permission for the erection of a single dwelling. Situated in a popular location of Long Sutton.
For further Information call Joe Perriam on . William H Brown 34 Market Place Long Sutton Spalding PE12 9JF
E;
T:
Auctioneer's Comments
This property is offered through Modern Method of Auction. Should you view, offer or bid your data will be shared with the Auctioneer, iamsold Limited. This method requires both parties to complete the transaction within 56 days, allowing buyers to proceed with mortgage finance (subject to lending criteria, affordability and survey).
The buyer is required to sign a reservation agreement and make payment of a non-refundable Reservation Fee of 4.5% of the purchase price including VAT, subject to a minimum of £6600.00 including VAT. This fee is paid in addition to purchase price and will be considered as part of the chargeable consideration for the property in the calculation for stamp duty liability. Buyers will be required to complete an identification process with iamsold and provide proof of how the purchase would be funded.
The property has a Buyer Information Pack containing documents about the property. The documents may not tell you everything you need to know, so you must complete your own due diligence before bidding. A sample of the Reservation Agreement and terms and conditions are contained within this pack. The buyer will also make payment of £300 inc VAT towards the preparation cost of the pack.
The estate agent and auctioneer may recommend the services of other providers to you, in which they will be paid for the referral. These services are optional, and you will be advised of any payment, in writing before any services are accepted. Listing is subject to a start price and undisclosed reserve price that can change.
Planning Permissions
Full planning permission (H11/0288/24) was granted on the 19th July 2024 for the erection of a single dwelling. Further details are available via the agent's office or the South Holland District Council Planning Portal.
Fencing
The buyer will be responsible for erecting six-foot fencing to the west boundary of the plot.
Access & Viewings
Access is to be arranged strictly by prior appointment with the selling agents.
Tenure: Freehold
Epc Rating
Exempt
Agents Note
To note is that the land for sale denoted by the black line is marginally smaller than the redline application site area for the outline planning permission reference (H11-0288-24). This is to ensure the owners of the existing property have sufficient access to the rear of the property.
Therefore, any application for reserved matters to bring forward the detailed scheme for the new home would have to step in the boundary line slightly from the red line, in line with the land that is for sale. This would remain pursuant to the outline planning permission, which was secured with all matters reserved and an indicative scheme only, and therefore not conflict with the planning permission secured.
It should also be noted that it is both the vendors’ and Council’s intentions that the design of the new property would be a chalet bungalow construction with first floor bedrooms within the roofspace. This would ensure the design does not overshadow the bungalow and chalet bungalow on either side with first floor bedrooms meeting requirements for flood resilient construction.
Plot Size
The plot measures 57 metres x 13 metres.
1. MONEY LAUNDERING REGULATIONS: Intending purchasers will be asked to produce identification documentation at a later stage and we would ask for your co-operation in order that there will be no delay in agreeing the sale.
2. General: While we endeavour to make our sales particulars fair, accurate and reliable, they are only a general guide to the property and, accordingly, if there is any point which is of particular importance to you, please contact the office and we will be pleased to check the position for you, especially if you are contemplating travelling some distance to view the property.
3. The measurements indicated are supplied for guidance only and as such must be considered incorrect.
4. Services: Please note we have not tested the services or any of the equipment or appliances in this property, accordingly we strongly advise prospective buyers to commission their own survey or service reports before finalising their offer to purchase.
5. THESE PARTICULARS ARE ISSUED IN GOOD FAITH BUT DO NOT CONSTITUTE REPRESENTATIONS OF FACT OR FORM PART OF ANY OFFER OR CONTRACT. THE MATTERS REFERRED TO IN THESE PARTICULARS SHOULD BE INDEPENDENTLY VERIFIED BY PROSPECTIVE BUYERS OR TENANTS. NEITHER SEQUENCE (UK) LIMITED NOR ANY OF ITS EMPLOYEES OR AGENTS HAS ANY AUTHORITY TO MAKE OR GIVE ANY REPRESENTATION OR WARRANTY WHATEVER IN RELATION TO THIS PROPERTY.
Brochures
PDF Property ParticularsFull DetailsDelph Road, Long Sutton, Spalding
NEAREST STATIONS
Distances are straight line measurements from the centre of the postcode- Spalding Station11.1 miles
Notes
Disclaimer - Property reference LST106728. The information displayed about this property comprises a property advertisement. Rightmove.co.uk makes no warranty as to the accuracy or completeness of the advertisement or any linked or associated information, and Rightmove has no control over the content. This property advertisement does not constitute property particulars. The information is provided and maintained by William H. Brown, Long Sutton. Please contact the selling agent or developer directly to obtain any information which may be available under the terms of The Energy Performance of Buildings (Certificates and Inspections) (England and Wales) Regulations 2007 or the Home Report if in relation to a residential property in Scotland.
Auction Fees: The purchase of this property may include associated fees not listed here, as it is to be sold via auction. To find out more about the fees associated with this property please call William H. Brown, Long Sutton on 01406 431140.
*Guide Price: An indication of a seller's minimum expectation at auction and given as a “Guide Price” or a range of “Guide Prices”. This is not necessarily the figure a property will sell for and is subject to change prior to the auction.
Reserve Price: Each auction property will be subject to a “Reserve Price” below which the property cannot be sold at auction. Normally the “Reserve Price” will be set within the range of “Guide Prices” or no more than 10% above a single “Guide Price.”
Map data ©OpenStreetMap contributors.






