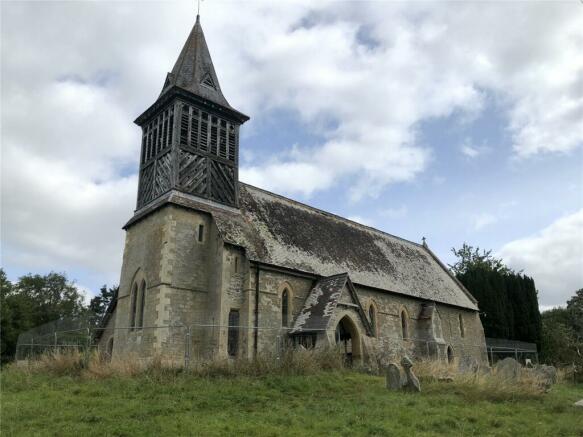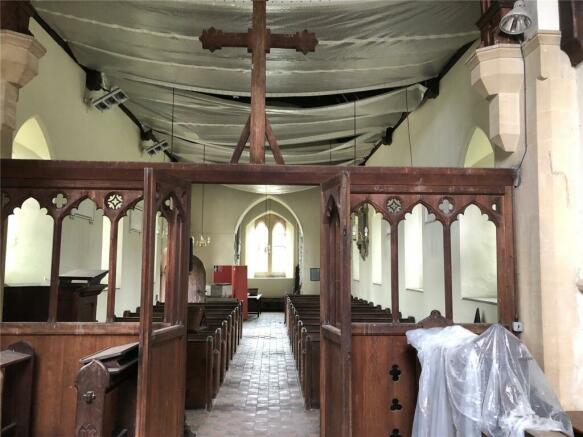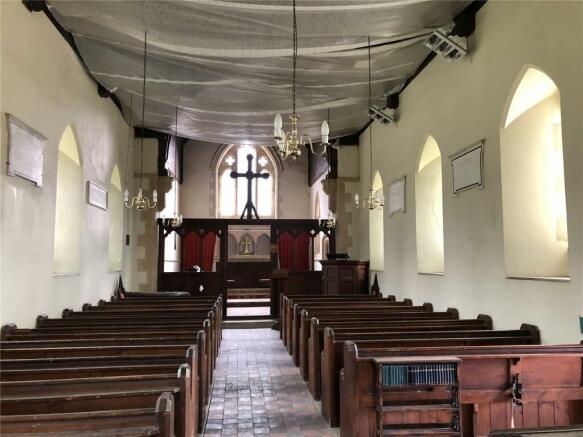
Burrington, Ludlow, Shropshire
- PROPERTY TYPE
Plot
- SIZE
2,013 sq ft
187 sq m
Description
A Grade II Listed former Church dating back to the thirteenth century but extensively rebuilt in 1864.
Introduction
Offers are Invited for the Freehold. For Sale by Informal Tender. Closing Date to be Confirmed. A Grade II Listed former Church dating back to the thirteenth century but extensively rebuilt in 1864. Burrington is a village on the North Herefordshire/Shropshire border just 6 miles southwest of historic Ludlow. The picturesque Downton Castle Estate lies to the north and within a mile is the ancient Mortimer Forest. The nearest village is Leintwardine, 2.5 miles distant which has a good range of local facilities. Burrington has good transport links, it is 5 miles to the main A49 giving excellent road links and there is a railway station in Ludlow.
.
St George’s Burrington is Grade II Listed former church its origins dating back to the 13th century and rebuilt in 1864. The church is in the early English style with lancet windows and plate tracery, The south doorway has a Norman-style round arched head (which Buildings of England suggests may have replicated the doorway of the old church) The most significant part of the church lies outside the east wall of the chancel in the form of eight seventeenth century ledger slabs which were inside the church until 1864. They are highly significant for their historic design and interest. The interior has a Chancel, aisleless four bay Nave with south Porch, the West Tower with lean-to on the north side and external stairs on the south side. The internal dimensions are as follows:
Chancel
5.23m x 7.32m
Chancel 5.23m x 7.32m – The pointed chancel arch is of heavily moulded timber with a quatrefoil frieze on the intrados and supported on moulded stone corbels. Under the arch is a simple arcaded and traceried screen with a central pair of doors. The chancel is raised one step from the nave. The floor is tiled with encaustic tiles from Godwin of Lugwardine near Hereford. The chancel has a seven sided barrel roof clad with plain timber boarding.
Nave
5.66m x 12.42m
Nave 5.66m x 12.41m – The nave is narrow and lofty. It has blocks of pews on the north and south sides with a central aisle. The font is in the southwest corner- a plain octagonal bowl dating back to circa 1300 and the pulpit is in the south east corner. The walls are plastered and have wall monuments mounted high up between the windows. The floor is tiled with red and black square tiles in a chequerboard pattern. The roof has three arched braced collar trusses and pairs of straight moulded wind braces.
Tower
2.5m x 3.35m
Tower 2.49m and 3.35m -The upper stages of the tower are only accessible by an external door on the south side of the church. Accessed by a narrow stone spiral staircase leading to a first chamber with boarded floor, A wooden ladder leads to the timber framed second chamber with diagonal boarding. The bell chamber contains three bells hung on a frame.
.
In all approximately 187 sq. m
Pre Application Advice
The Diocese of Hereford obtained Pre Application Advice from Herefordshire Council on the 13th December 2022- Ref 222997/CE. A copy of this is available from the selling agents. In summary the council stated that “residential conversion does seem the most viable option” Prospective purchasers should satisfy themselves that their intended use will meet statutory planning requirements
Outside
Part of the churchyard will be sold with the church, prospective purchasers should note that the churchyard is still used for burials. It is envisaged that an area of ground to the north side of the church and a section to the immediate west will be included within the sale to allow space for a garden area and parking.
Fixtures and Fittings
The vendors reserve the right to remove any of the stained glass windows, pews, the pulpit, the stone font and other furnishings prior to completion (subject to listed building consent where appropriate). The vendors also reserve the right to remove the [wall-mounted] memorials prior to completion, together with the other contents in the church.
Legal & General Note
(1) All offers received will be referred to the Diocesan Mission and Pastoral Committee (DMPC). While the DMPC does not have a power of disposal, it will make a recommendation to the Church Commissioners who have power under the Mission and Pastoral Measure 2011 to prepare and issue a draft pastoral (church buildings disposal) scheme authorising the new use and disposal of the property. (2) In the event of that scheme becoming effective the Commissioners will be empowered to sell [or the DBF to lease] the property for the authorised use when the remaining statutory requirements are completed. The scheme will also free the property from the legal effects of consecration. (3) Until the scheme has been completed the Commissioners [DBF] will not be in a position to proceed to contract.
Conditions of Sale
The property is offered for sale by Informal Tender. A closing date will be confirmed. Prospective purchasers are invited to submit offers, subject to the following rules and stipulations:- (1) Offers must be accompanied by sketch plans (which need not be detailed at this stage but which should outline the applicant's proposals) and written details of the proposed use of the property. (2) The Vendors do not bind themselves to accept the highest or any offer. (3) The offer must state clearly the price which the applicant is prepared to offer for the property and must be unconditional save for the condition that planning permission [and listed building consent] be granted. Conditional acceptance of an offer will be subject to: (a) Completion by the Church Commissioners of a pastoral (church buildings disposal) scheme authorising the new use and disposal of the property. (b) Approval by the Church Commissioners of detailed plans and specifications of any proposed (truncated)
Covenants
Covenants will be included when disposing of the property. These are designed primarily to: ensure the property is used for authorised purposes only. prevent unauthorised alterations or demolition. protect against disturbance of any human remains, tombstones, monuments or memorials A set of standard covenants is available from the agents. These may in some cases be adapted to take into account particular circumstances.
Note
Burials have and will continue to take place within the churchyard. The churchyard has a public footpath running from north east to south west.
Local Authority
Herefordshire Council – .
Viewing
Strictly by appointment through selling agents – McCartneys LLP: or e mail PLEASE NOTE THAT IT WILL BE NECESSARY FOR PROSPECTIVE BUYERS TO WEAR HARD HATS WHEN INSPECTING THE INSIDE OF THE CHURCH. SAFETY FENCING IS ERECTED AROUND THE EXTERIOR OF THE BUILDING AND UNDER NO CIRCUMSTANCES SHOULD THS FENCING BE MOVED OR BREACHED IN ANY WAY. VIEWERS SHOULD PARK WITHIN THE CHURCHYARD.
Brochures
ParticularsBurrington, Ludlow, Shropshire
NEAREST STATIONS
Distances are straight line measurements from the centre of the postcode- Ludlow Station4.7 miles
- Hoptonheath Station5.0 miles

McCartneys LLP is the leading independent Auctioneers, Estate Agents, Chartered Surveyors and Valuers in the Marches, Mid Wales and West Midlands, with seventeen Property Offices and five Livestock Centres covering 4 counties.
Notes
Disclaimer - Property reference LUD240293. The information displayed about this property comprises a property advertisement. Rightmove.co.uk makes no warranty as to the accuracy or completeness of the advertisement or any linked or associated information, and Rightmove has no control over the content. This property advertisement does not constitute property particulars. The information is provided and maintained by McCartneys LLP, Ludlow. Please contact the selling agent or developer directly to obtain any information which may be available under the terms of The Energy Performance of Buildings (Certificates and Inspections) (England and Wales) Regulations 2007 or the Home Report if in relation to a residential property in Scotland.
Map data ©OpenStreetMap contributors.





