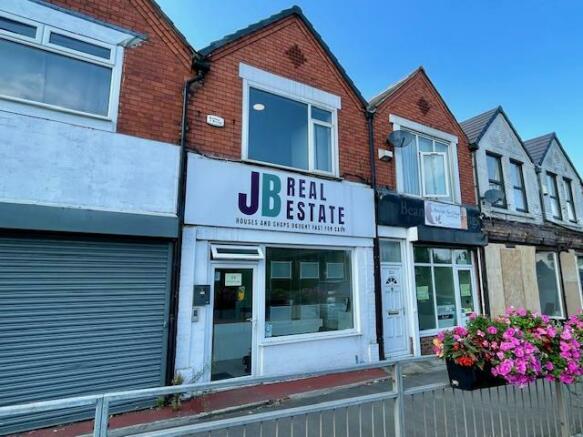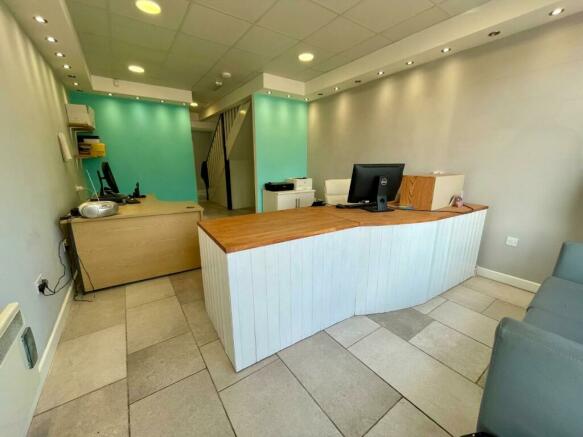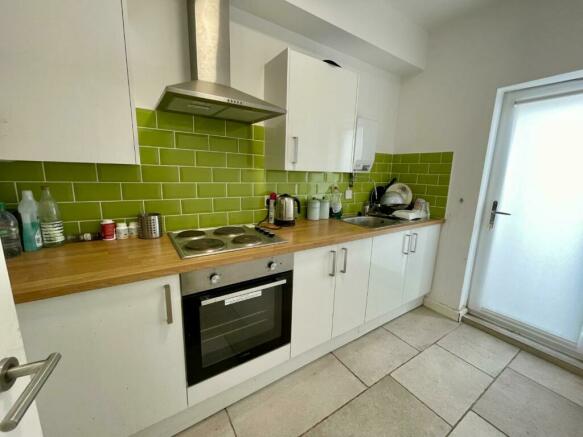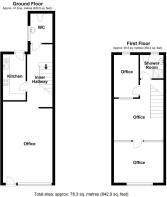
Station Road, Ellesmere Port
- PROPERTY TYPE
Commercial Property
- SIZE
Ask agent
Key features
- Commercial property in prominent position along Station Road in Ellesmere Port
- Modern office space set over two floors
- Kitchen, downstairs WC and separate shower room
- Electric heating
- Courtyard to rear
- Low overheads
- Class A2 business use for premises used for providing financial and professional services
Description
Location - The location is popular due to the many local amenities, such as Ellesmere Port arcades, Cheshire Oaks designer outlet and excellent travel links, by bus, train and by car.
The Accommodation Comprises: -
Office - 6.22m max x 3.71m (20'5" max x 12'2") - Large UPVC double glazed window overlooking Station Road, UPVC double glazed entrance door, cupboard housing the electrical consumer board, two wall mounted electric heaters, suspended ceiling with spotlights, LED spotlighting, tiled floor, burglar alarm control pad, and data points. Opening to hallway.
Hallway - Tiled floor, and spindled staircase to the first floor. Doors to the kitchen and downstairs WC.
Kitchen - Fitted with a range of base and wall level units incorporating drawers and cupboards with laminated wood effect worktops. Inset single bowl stainless steel sink unit with wall mounted electric hot water heater. Fitted four-ring electric hob with chimney style extractor above, and built-in electric oven and grill. Space for fridge, wall tiling to work surface areas, ceiling light point, mains connected heat alarm, tiled floor, and UPVC double glazed door to outside.
Downstairs Wc - 2.16m x 1.80m (7'1" x 5'11") - Comprising: low level WC and wash hand basin with tiled splashback and electric water heater. Ceiling light point, tiled floor, and UPVC double glazed window with obscured glass.
First Floor Landing/Office Area - 3.71m x 3.00m (12'2" x 9'10") - Feature vaulted ceiling with four ceiling light points, TV aerial point, mains connected smoke alarm, and data points. Contemporary glass wall with glass door to office, doors to additional office/store and shower room.
Office - 3.78m x 3.15m (12'5" x 10'4") - UPVC double glazed window overlooking the front, ceiling light point, laminate wood strip flooring, TV aerial point, and data points.
Additional Office/Store - 3.25m x 1.83m (10'8" x 6') - Ceiling light point, laminate wood strip flooring, wall mounted electric heater, data points, and UPVC double glazed window to rear.
Shower Room - 1.83m x 1.78m (6' x 5'10") - White suite comprising: tiled shower enclosure with Triton electric shower and sliding glazed doors; pedestal wash hand basin with electric water heater; low level dual-flush WC. Vinyl tile effect flooring, chrome ladder style towel radiator, ceiling light point, extractor, part-tiled walls, and UPVC double glazed window with obscured glass.
Outside - To the rear there is a walled courtyard with pedestrian access gate.
Rear Elevation -
Directions - From Chester take the M53 in a northerly direction (sign posted for Ellesmere Port/Liverpool) and exit the motorway at Junction 8. At the roundabout take the first exit (A5463) towards Ellesmere Port. The property will then be observed after some distance on the right hand side.
Rateable Value - Current rateable value (1 April 2023 to present, 2024) - £3,150
Tenure - * Tenure - leasehold, 999 years from 1st April 1883. Term remaining as at 2024 is 858 years.
* Ground Rent - we are advised that the ground rent is currently £3 per year.
Agents Notes - * Class A2 business use for premises used for providing financial and professional services
* Mains electricity, water and drainage are connected.
* The property is on a water meter.
* During 2016 the property was subject to a scheme of modernisation and improvement to include replastering, data points, alarm system, new UPVC double glazed windows, new electric heating, new flooring, and redecoration.
Anti Money Laundering Regulations - Intending purchasers will be asked to produce identification documentation before we can confirm the sale in writing. There is an administration charge of £30.00 per person payable by buyers and sellers, as we must electronically verify the identity of all in order to satisfy Government requirements regarding customer due diligence. We would ask for your co-operation in order that there will be no delay in agreeing the sale.
Material Information Report - The Material Information Report for this property can be viewed on the Rightmove listing. Alternatively, a copy can be requested from our office which will be sent via email.
Extra Services - Mortgage referrals, conveyancing referral and surveying referrals will be offered by Cavendish Estate Agents. If a buyer or seller should proceed with any of these services then a commission fee will be paid to Cavendish Estate Agents Ltd upon completion.
Viewing - By appointment through the Agents Chester Office
FLOOR PLANS - included for identification purposes only, not to scale.
PS/PMW
Brochures
Station Road, Ellesmere PortStation Road, Ellesmere Port
NEAREST STATIONS
Distances are straight line measurements from the centre of the postcode- Ellesmere Port Station0.1 miles
- Overpool Station1.2 miles
- Little Sutton Station2.0 miles




About Us
Cavendish have been successfully selling property throughout Cheshire, Wirral and North Wales since 1993. As an independent, local estate agency, our reputation is built upon our relationships with clients hence 'we value our clients as well as properties'.
The difference is our peopleEstate Agency has always been about people, communication and relationships. That's where we excel. Our highly qualified and experienced team have been with us for many years (many since we started). They are not only passionate about property but also about people.
Tried, tested processWe know the key to selling houses and finding homes is about timely and informed communication. Whether that's taking the time to listen to prospective house buyers and matching their needs, understanding the sales particulars and benefits of each property, contacting all involved parties to keep everyone in the loop - we have a tried, tested process of working.
Notes
Disclaimer - Property reference 33349802. The information displayed about this property comprises a property advertisement. Rightmove.co.uk makes no warranty as to the accuracy or completeness of the advertisement or any linked or associated information, and Rightmove has no control over the content. This property advertisement does not constitute property particulars. The information is provided and maintained by Cavendish Estate Agents, Chester. Please contact the selling agent or developer directly to obtain any information which may be available under the terms of The Energy Performance of Buildings (Certificates and Inspections) (England and Wales) Regulations 2007 or the Home Report if in relation to a residential property in Scotland.
Map data ©OpenStreetMap contributors.






