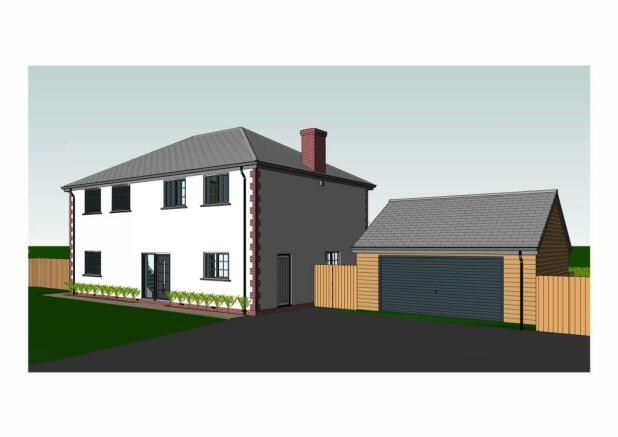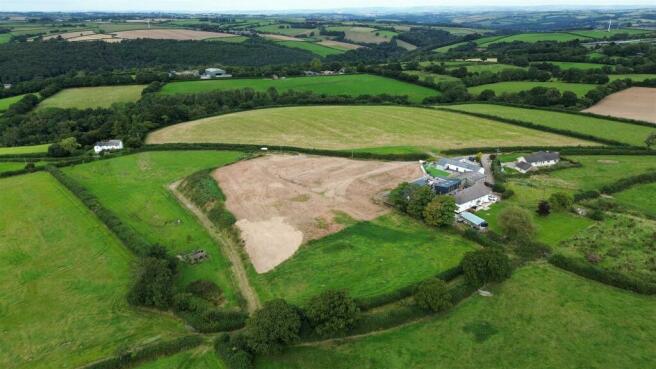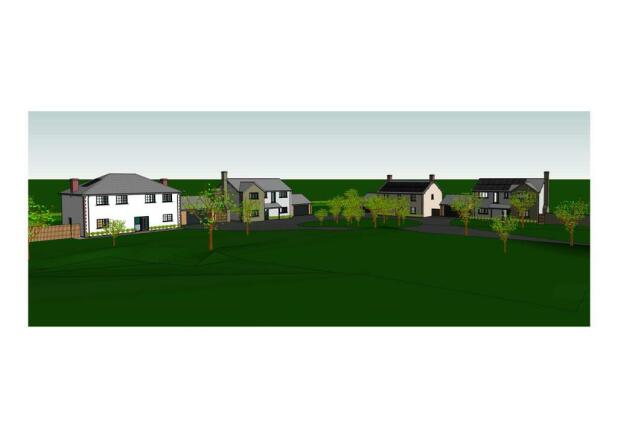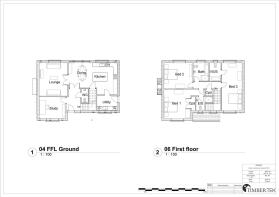Nr Chulmleigh
- PROPERTY TYPE
Plot
- BEDROOMS
4
- BATHROOMS
3
- SIZE
2,125 sq ft
197 sq m
Key features
- A fully serviced building plot extending to 2.18 acres
- Planning Permission Granted for a Detached Family Home
- Semi Rural Location with outstanding views
- Ample Parking & Double Garage
- Four Bedrooms
- Three Bathrooms and Cloakroom
- Large Kitchen/Dining Room, Separate Sitting Room and Study
- 1/4 share of Section 106 payment of £15,209 (index linked)
- Three Other Plots available on this Exclusive Four Plot Development
- Large Garden and Further Land by Separate Negotiation
Description
Situation - Smythen Farm is situated in the quiet semi-rural location near Hollocombe approximately two and half miles from Chulmleigh which offers a good range of local facilities including a post office, bakery, newsagent, delicatessen, Indian restaurant, a hairdresser, a garage, two good local pubs, and a Church. Chulmleigh also has a Primary School and Secondary School offering education from the age of 2 - 16, and both rated as Good by Ofstead, with the secondary school demonstrating some outstanding points in key areas (The report can be found at larger market town of Crediton lies approximately sixteen miles to the east offering a more comprehensive range of shops and facilities including three supermarkets, solicitors, accountants, a secondary school, a Leisure Centre, and a good farmers market. The cathedral city of Exeter lies further to the east and offers all the shops and services one would expect from the county's principal city. Road Link is via the A30, which can easily be accessed at Okehampton or at Whiddon Down providing a fast route into Exeter in the east or Cornwall in the West.
There are excellent recreational and sporting facilities in the area with Leisure Centres in Crediton and Okehampton offering well equipped fitness suites, swimming pools, football clubs, badminton, netball, tennis and judo. There are further community run sports facilities in Chulmleigh and Winkleigh, fishing in the rivers Oke, Taw and Torridge, near-by golf courses at Okehampton, Down St Mary and Crediton, excellent walking and riding in all directions, racecourses at Haldon Exeter and Newton Abbot, and sailing and water sports on North Devon's scenic and rugged coastline, being approximately an hour's drive.
Description - Plot 1, Smythen Farm is a large fully serviced Building Plot extending to 2.18 acres with planning permission to create a spacious and individual detached four bedroom, three bathroom and two reception room family home spanning 197.5 sq.m situated in an outstanding semi-rural location between Chulmleigh and Winkleigh approximately one mile from Hollocombe allowing lovely far reaching river valley views. Torridge District Council have granted full open market planning permission which can be viewed on the Torridge District Council Planning Portal under Planning Application Number 1/0390/2023/FUL. The property, once built, will benefit from ample off-road parking, a detached double garage and a large garden and is subject to the usual Section 106 requirements which will be a 1/4 share of £15,209.00 (index linked). The site is being sold fully serviced with a hardcore accessway to each site, as well as a mains electricity connection, a shared private bore hole water connection, a shared sewage treatment plant connection, and a surface water drainage connection. The vendors are also offering further acreage available by separate negotiation.
Planning Permission - A hard copy of the Planning Permission for the Development and the associated Plans are drawings are available from The Keenor Estate Agent office on request or can be viewed on the Torridge District Council Planning Portal.
Services - This building plot is being sold fully serviced including a hardcore driveway to each site, a mains electricity connection, a private water (borehole) connection, and a private drainage (shared sewage treatment plant) connection, at the vendors cost. The Landscaping of the shared areas will also be completed by the vendor in accordance with the approved landscaping plan included within the planning permission.
Viewing - Strictly by appointment through the agent. Out of Hours Please Call .
What3Words Location : flattens.unity.reception
Brochures
NR CHULMLEIGHBrochureNr Chulmleigh
NEAREST STATIONS
Distances are straight line measurements from the centre of the postcode- Eggesford Station2.9 miles
- King's Nympton Station4.0 miles



Notes
Disclaimer - Property reference 33352019. The information displayed about this property comprises a property advertisement. Rightmove.co.uk makes no warranty as to the accuracy or completeness of the advertisement or any linked or associated information, and Rightmove has no control over the content. This property advertisement does not constitute property particulars. The information is provided and maintained by The Keenor Estate Agent, Chulmleigh. Please contact the selling agent or developer directly to obtain any information which may be available under the terms of The Energy Performance of Buildings (Certificates and Inspections) (England and Wales) Regulations 2007 or the Home Report if in relation to a residential property in Scotland.
Map data ©OpenStreetMap contributors.





