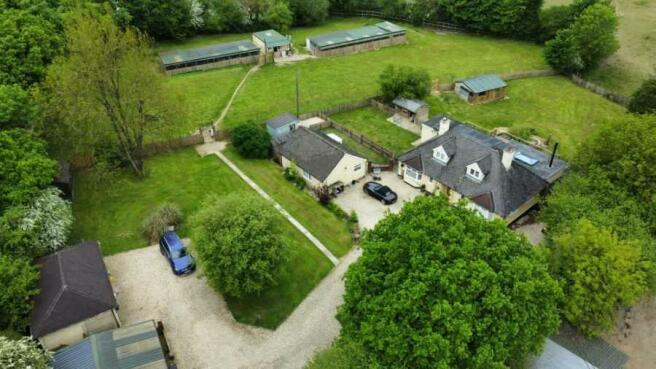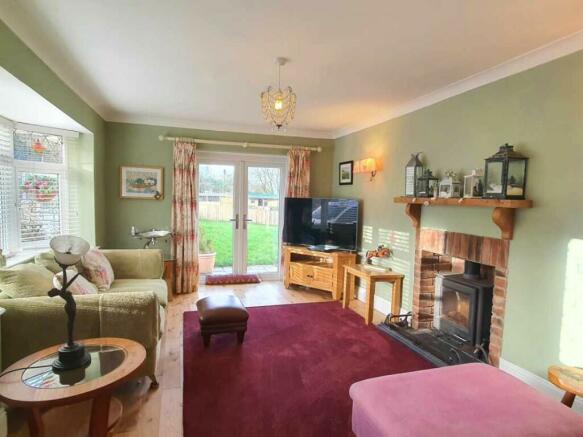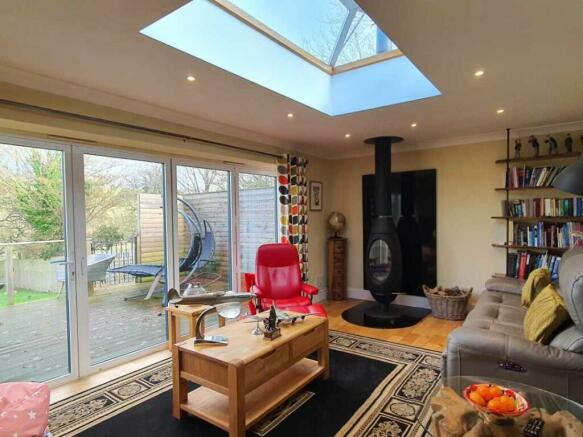South Molton, South Devon
- SIZE
Ask agent
- SECTOR
4 bedroom mixed use property for sale
Key features
- A profitable dog Boarding Kennels
- Luxury Detached 3 bedroom property
- 1x Bedroom holiday Let (annex)
- Licensed for 50 dogs
- Stunning rural views
- Dog Grooming facilities
- Set in approx. 2 acres of land
- Parking
Description
LOCATION
The property is set in incredibly beautiful countryside on the outskirts of Barnstaple, North Devon in an area called South Molton. Within a short drive are all main amenities and the area is serviced well by road links from the M5 motorway linking the Atlantic highway and only minutes' drive from the large sought-after seaside towns of Bideford & Barnstaple.
BUSINESS
Trelawn kennels have been successfully owner operated with part time assistance for many years and is registered for 50 dogs. The business has continually been awarded prizes for the quality and service given to their animals and the premises comes with 30 kennels, several exercise yards & field, reception building, dog grooming building, isolation pen & yard, outbuildings with additional pens for the owner's dogs and workshop / double garage. The business has earnt itself a fine reputation and draws upon a huge client base throughout the South West. Whilst it has a grooming parlour, it is not currently being used and because of retirement, the owners have deliberately scaled back to suit their lifestyle. Because of this and plot size, there is tremendous scope to expand on the already impressive income, with a net profit of over £80,000 per year. Actual trading accounts will be made available following a successful formal viewing.
ACCOMMODATION COMPRISES
BUSINESS
A gravelled dedicated large car park on arrival with gate and door to
RECEPTION AREA
11.88m x 7.10m
This is situated immediately when entering the premises and comprises of a large undercover space with 7x kennels and dog grooming room.
DETACHED GARAGE
With up and over doors, workshop area and to one side is an Isolation Pen with its own exercise yard.
BLOCK 1
The area is built in a straight line which is covered from rain, wind and comprises of 10 x pens.
BLOCK 2
The area is built in a straight line which is covered from rain, wind and comprises of 13 x pens but which can be easily altered to larger family pens if required.
STAFF BUILDING
In between the two blocks is a detached building which is used for the staff/owner and comes with a laundry area, toilet facilities, relaxation and kitchen area for the important making of tea and coffee and for dog food preparation.
EXERCISE PADDOCKS
There are several large, enclosed exercise paddocks which could easily be subdivided into smaller spaces.
OWNERS ACCOMMODATION
A sumptuous 3 x double bedroom property with 4 x reception rooms, open plan kitchen / diner, bifold doors to an expanse of decking with stunning rural views. The accommodation is extensive and will not disappoint.
Entrance over its own car parking area through the front door to
GROUND FLOOR
RECEPTION AREA
A large L shaped space with a turning staircase to upper floor and doors to
FRONT LOUNGE
5.25m x 3.31 m
A lovely open space with an ornate fireplace and inset wood burner, patio doors to a side garden.
KITCHEN
3.28m x 6.50m
A fantastic space which has been comprehensively equipped with an array of wall and base fitted units with inset double Belfast sink, island unit, farmhouse table and chairs and window to side. This kitchen is open plan and leads into the
DINING AREA
6.50m x 3.55m
With a large dining room table and floor to ceiling windows overlooking the gardens with stunning views. At the far end of this room is a door to
UTILITY ROOM
2.15m x 2.75m
MAIN LOUNGE
5.95m x 3.60m
With a contemporary exposed wood burning stove and bifold glazed doors which opens to the decked outside area with stunning rural views.
OFFICE
2.05m x 2.25m
BEDROOM 1
6.40m x 3.34m
BEDROOM 2
3.65m x 3.25m
FAMILY BATHROOM
A good-sized room with a corner shower, WC and wash hand basin.
FIRST FLOOR
BEDROOM 3
4.75m x 3.20m
DRESSING ROOM
4.45m x 2.65m (irregular shape)
BATHROOM
With a rolltop bath, shower cubicle, WC and wash hand basin.
OUTSIDE
The owners property comes with its own car park for approx. 6/7 vehicles together with a large, decked area with a hot tub, large garden with fishpond, and it's own outbuilding with two large kennels for the owners dog. There is also a large wood workshop/wood store which is currently used to house the ride-on mower and a whelping kennel close to the house. The garden is large and the views are beautiful, a heard of red deer is often to be seen on hill opposite at the back of the house.
ANNEXE
This annex is detached and can be used either for staff or let out for holiday, Airbnb or for extended family. It has recently been refurbished and is presented in a good decorative order throughout.
Entrance through a storm porch to front and door to
LOUNGE / DINER
7.10m x 3.20m
A large reception / recreation space with a well-equipped kitchen and door to
BEDROOM
4.00m x 2.85m
BATHROOM
A large bathroom comprising of a bath with shower over, WC and wash hand basin.
FIXTURES AND FITTINGS
All trade fixtures and fittings except for our vendor's private inventory will be included in this sale. A full inventory will be provided prior to exchange of contracts. All stock will be sold at valuation on completion. No testing of these fixtures or any appliance has been undertaken by the agents, Ware Commercial.
SERVICES
Mains electricity, oil, water, broadband and drainage are all connected. No testing of these services has been undertaken by the agents, Ware Commercial.
BUSINESS RATES
Please make enquiries on the local valuation website (VOA) at (currently the property is fully exempt from business rates because of small business rates relief)
TENURE
Freehold
VIEWINGS.
All viewings and enquiries are to be made through the agents, Ware Commercial.
TEL. or Email.
South Molton, South Devon
NEAREST STATIONS
Distances are straight line measurements from the centre of the postcode- King's Nympton Station8.1 miles
Notes
Disclaimer - Property reference TrelawnKennels. The information displayed about this property comprises a property advertisement. Rightmove.co.uk makes no warranty as to the accuracy or completeness of the advertisement or any linked or associated information, and Rightmove has no control over the content. This property advertisement does not constitute property particulars. The information is provided and maintained by Ware Commercial, Torquay. Please contact the selling agent or developer directly to obtain any information which may be available under the terms of The Energy Performance of Buildings (Certificates and Inspections) (England and Wales) Regulations 2007 or the Home Report if in relation to a residential property in Scotland.
Map data ©OpenStreetMap contributors.




