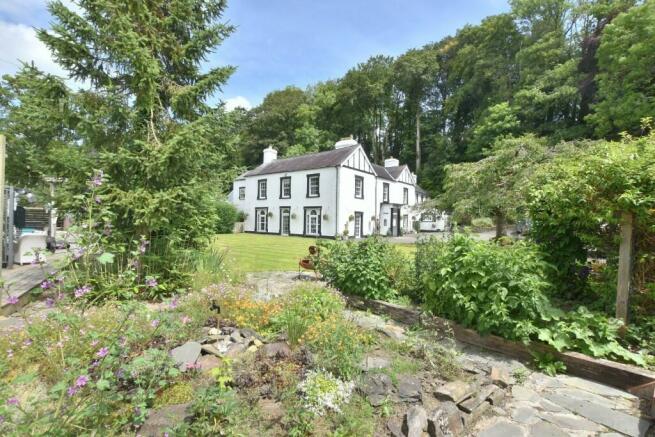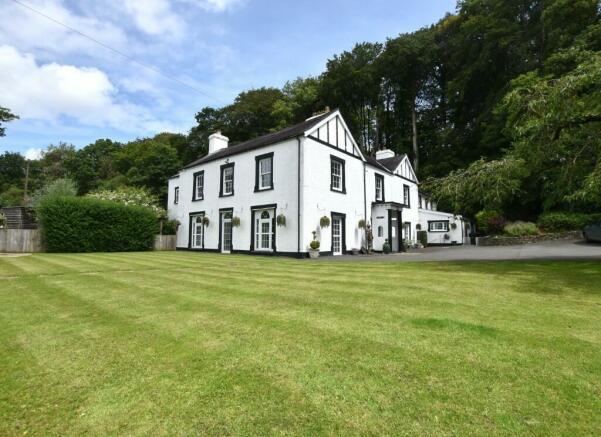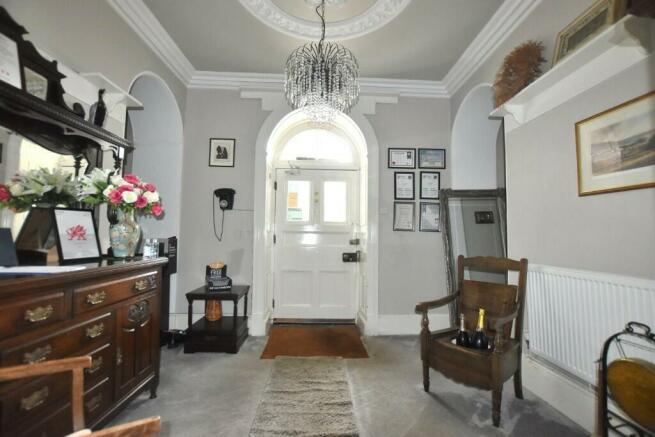Dol Llan Mansion, Dol Llan Road, Llandysul, Carmarthenshire, Mid Wales, Ceredigion, Mid Wales, SA44
- SIZE
Ask agent
- SECTOR
8 bedroom guest house for sale
- USE CLASSUse class orders: C1 Hotels
C1
Key features
- Period Georgian mansion house of distinction
- Traditional character & modern facilities
- Lifestyle change opportunity
- Successful bed & breakfast and letting business
- Suitable for multi family/generational use
- Three freehold homes available
Description
The current owners sympathetically refurbished the property over recent years and the improvement works were completed to a high standard. Currently the property is mixed use with the Mansion House being a 5* Gold Bed & Breakfast establishment with 3 en suite bedrooms, adjoining former servants quarters now a 2 bedroom family home and the detached Butler's Cottage a 2 en suite bedroom self-contained letting cottage. The property is a successful going concern this with forward bookings in place and is available fully furnished.
Of note however this property is also suitable for multi-family or multi- generational living as all parts can be occupied on a permanent basis. No part of this property will disappoint with the three separate living spaces of the same high standard throughout. It would also make a delightful family home with its private secure gardens set in rural surroundings and with imposing views over the church and town. Situated across the river from the town itself there are 2 independent access drives, one for the Mansion and one for Butler's Cottage offering a good degree of self-contained living and privacy. The town of Llandysul is within approximately 1 mile of the Mansion House and provides a good range of facilities and amenities. Adjoining and surrounding the property there is just under 1½ acres of grounds, gardens and woodland that includes formal areas, ample parking and natural woodland.
TRADE AREAS
ACCOMMODATION:
The front entrance is on the southern side with a classical CANOPIED PORCH leading to
RECEPTION HALL 10'3" x 9'8".
With side lobby with original walk-in understairs cupboard
DRAWING ROOM 20'8" x 19'2".
With a wood fired stove set on slate hearth and surround with timber mantle, double glazed window & double glazed door to garden, original fitted shutters, superb full height 8' double pine doors leading into
DINING ROOM 14'8" x 14'6".
With windows to side and front garden and door to reception hall
RETURN HALLWAY with quarry tiled flooring and door to
MANSION KITCHEN 15'9" x 9'11".
With range of soft close base and wall units, solid timber worktops, BELFAST sink unit, SMEG 1200 VICTORIA cooking range with 7 ring gas hob & 3 electric ovens/grill, tiled flooring.
CLOAKROOM
With panelled walls, WC, handbasin, towel radiator.
OFFICE/BUTLER'S ROOM 14'10" x 6'9".
Double glazed window, radiator, fitted shutters.
LETTING ACCOMMODATION:
FIRST FLOOR
MAJOR CASS SUITE/ BEDROOM 1- 16'2" x 11' WITH FOUR POSTER BED,
EN SUITE with WC, a shower with tiled walls.
SITTING ROOM/BEDROOM 2- 15'2"x 14'6" overlooking open farmland and town beyond.
DRUNKEN SUITE/BEDROOM 2- 14'3"x 11'7".
Where everything is on a "wonk", and EN SUITE bathroom 10'3"x 8'6" with 2 His & Hers handbasins, WC, tiled flooring, roll top bath strategically situated with view over to Norman Church .
REES THOMAS ROOM/BEDROOM 3- 16'4" x 13'9".
Spacious super king bedroom with EN SUITE bathroom 10'4"x 8'3" with bath, WC and double tray walk-in shower cubicle.
SERVANTS QUARTERS/ANNEXE
Currently utilised as the Owners home and upgraded to the same standard as the Mansion, no second best here!
KITCHEN/DINER 24' x 12'
Large farmhouse kitchen with dining room and Aga Range.
LIVING ROOM 13' x 11'9".
With wood burning stove.
SCULLERY 13' x 12'2".
With large built in larder unit and quarry tiled flooring.
FIRST FLOOR
BEDROOM 1- 14'6"; x 14'5".
With fitted wardrobes, EN SUITE shower room with double tray shower cubicle, WC, pedestal handbasin and tiled flooring.
BEDROOM 2- 14'9" x 11'9".
Built-in wardrobe, attractive Art Nouveau cast-iron fireplace with tiled surround and hearth and EN SUITE bathroom 11'7"x 8'5" with roll top bath and pedestal handbasin.
FIRST FLOOR
BEDROOM 1 13'9"x 13'5" with EN SUITE bathroom with suite of wash hand basin, WC and bath
BEDROOM 2 13'9"x 13'5" with EN SUITE bathroom with suite of wash hand basin, WC and bath
EXTERNAL
The property enjoys a dramatic setting overlooking open river valley farmland towards a 12th century church and the town beyond. As previously noted the property has a South-Westerly aspect that enjoys day and evening sunshine all year round. Approached over a shared private lane (with the original Home Farm) the property has a well established boundary affording privacy and is entered through its own driveway via an electronic controlled gate.
The property is set within approximately 1½ acres of grounds, gardens and mature woodland.
MANSION EXTERNAL
Once through the controlled gateway there is a good sized tarmacadamed parking and turning area that is shared with the Servants Quarters. Directly in front of the Mansion there is a good sized level lawned garden that leads to an entertaining area with Pizza Oven, Dining Pod, covered external al-fresco Dining Area and a covered large Swim Spa. Timber Garden Room.
Rear courtyard that leads to the Butler's Cottage and to fully insulated timber construction laundry room.
SERVANTS QUARTERS EXTERNAL
With raised wooded area leading to secluded decked seating area overlooking the fields and town beyond
BUTLER'S COTTAGE
Private gated vehicular driveway leading to good sized private tarmacadamed parking area to the front. Paved seating area directly to the front for al-fresco dining. Bin store and Log store to the side. Slightly elevated to the front there is a private covered 8 seater hot tub.
THE WOODLAND
Adjoining and somewhat surrounding to the rear there is approximately 1.2 acres of woodland that includes a level self-sufficiency area. The woodland has been managed in recent years and provides a delightful backdrop to the property.
Dol Llan Mansion, Dol Llan Road, Llandysul, Carmarthenshire, Mid Wales, Ceredigion, Mid Wales, SA44
NEAREST STATIONS
Distances are straight line measurements from the centre of the postcode- Carmarthen Station13.0 miles
Notes
Disclaimer - Property reference 95179. The information displayed about this property comprises a property advertisement. Rightmove.co.uk makes no warranty as to the accuracy or completeness of the advertisement or any linked or associated information, and Rightmove has no control over the content. This property advertisement does not constitute property particulars. The information is provided and maintained by Sidney Phillips Limited, The Midlands. Please contact the selling agent or developer directly to obtain any information which may be available under the terms of The Energy Performance of Buildings (Certificates and Inspections) (England and Wales) Regulations 2007 or the Home Report if in relation to a residential property in Scotland.
Map data ©OpenStreetMap contributors.




