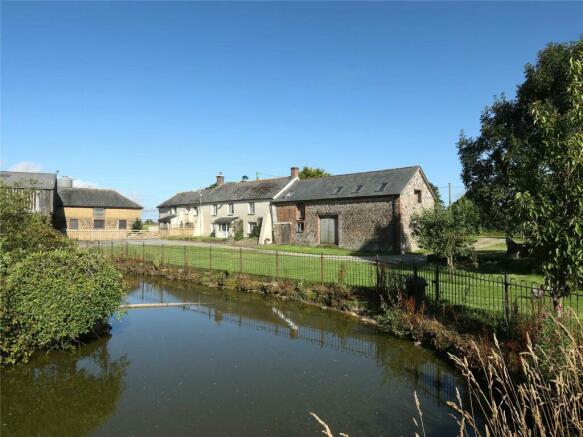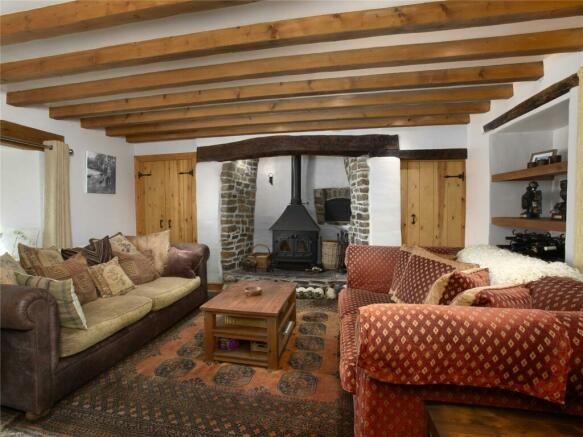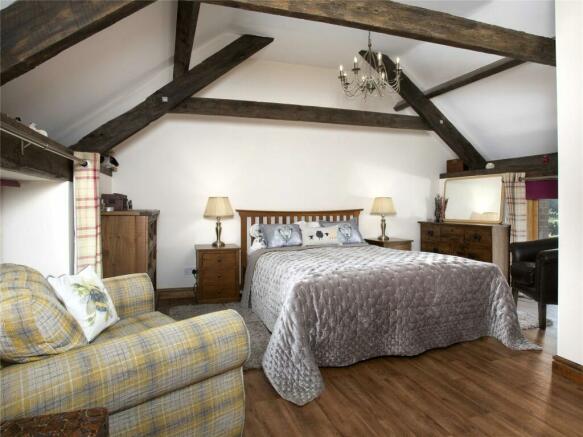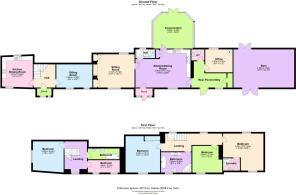
Pyworthy, Holsworthy, Devon, EX22
- PROPERTY TYPE
Farm
- BEDROOMS
5
- BATHROOMS
3
- SIZE
Ask agent
Key features
- Grassy ring fenced stock farm with 151 acres.
- South facing three bedroom period farmhouse and adjoining two bedroom cottage (suitable for holiday letting).
- Two further traditional barns with potential for conversion, subject to planning.
- Range of adaptable farm buildings.
- Level and gently sloping pasture land.
- EPC D & D.
Description
South facing three bedroom farmhouse and adjoining two bedroom cottage (suitable for holiday letting).
Two further traditional barns with potential (STP)
Range of adaptable farm buildings.
Level and gently sloping pasture land. EPC D & D.
Introduction
Worthen Farm is situated at the end of a long entrance lane off the parish road, in a peaceful rural setting with lovely views over the surrounding countryside.
The villages of Pyworthy and Bridgerule are a short distance away with a range facilities including a Public House, Village Primary School, Church and Village Hall.
Holsworthy, an ancient market town is only 4½ miles and offers a wide range of shopping including a Waitrose supermarket, primary and secondary schools, and recreational facilities. There is a thriving weekly livestock market on the town’s outskirts and it also boasts a wide range of agricultural merchants and equestrian suppliers.
The North Cornish coast with its quaint harbours, sandy surfing beaches and dramatic scenery is approximately 9 miles away. The popular resort town of Bude also offers much to see and do.
Worthen Farmhouse
Set on the edge of the farmstead, this characterful Devon long house boasts many original features such as an inglenook fireplace, beamed ceiling and deep window sills.
Approached from a gravelled drive and hard standing, the farmhouse accommodation is as follows;
Rear Porch/Boot Room | Slate floor, plumbing for washing machine, storage cupboard and
Ground Floor WC | Toilet and wash basin.
Office | Site of oil fired boiler.
Kitchen/Dining Room | Fitted with a range of matching units including a full height larder cupboard and integral fridge and dishwasher. Work tops with tiled splash backs and ceramic butler sink. Electric ‘Rangemaster’ cooker.
Front door leading to half glazed Front Porch.
Conservatory | Hexagonal in shape, tiled floor and overlooking the gardens.
Sitting Room | Large inglenook fireplace with inset wood-burner, built in cupboards to each side.
Stairs rise to First Floor Landing with doors off to the following
Bedroom 1 | Built in wardrobe.
Bathroom | Corner shower, free standing foot bath, vanity unit with counter top sink.
Bedroom 2 | Fitted shelving in recess. Loft access.
Bedroom 3 | Exposed A frame ceiling beams.
En-suite | Corner shower, WC, vanity unit with counter set sink unit. Velux windows.
Worthen Cottage
Adjoining the farmhouse’s western gable and with its own enclosed garden, this well presented cottage is currently used as a holiday cottage (note; the property will be left partly furnished).
Entrance Porch leading to the Hall with stairs to first floor and under stairs WC with plumbing for a washing machine.
Kitchen/Dining Room | Fitted with a range of kitchen units with worktops over and a sink and drainer.
Integral oven and inset hob with extractor fan over. Undercounter dishwasher and washing machine.
Sitting Room | Original exposed beams.
First Floor Landing with doors off to
Bedroom 1 (Single) | Built in wardrobe.
Bathroom | Panelled bath with shower over, WC and wash basin. Built in cupboard with hot water tank and immersion heater.
Bedroom 2 (Double) | With views over surrounding countryside
The Grounds
Both the farmhouse and cottage have gardens to the rear, together with an ample parking and turning area at the front. Located to one side is a mature duck pond which is enclosed within metal railings.
The Traditional Buildings
Adjoining the eastern gable of the farmhouse is
Traditional Stone Barn | 24'11" x 15'9" (7.6m x 4.8m)
Under a slate roof (new), Velux windows. We understand planning permission was granted some time ago to convert this to a dwelling.
Traditional Stone Barn | 30'10" x 16'1" (9.4m x 4.9m)
Currently used as a workshop and site of rain water harvest tanks.
The Modern Farm Buildings
The efficiently arranged farm buildings are serviced by extensive concreted yards enabling easy movement of livestock.
A short distance from the farmhouse are the following;
Hay Barn | 45' x 19' (13.72m x 5.8m)
Steel frame three bay open fronted with timber cladding.
Loose House | 90' x 67'3" (27.43m x 20.5m)
Steel portal frame, part concrete block walling. Scrape passage and feed barriers to front.
Slurry Store | Earth bank and floor. Approximately I million gallon capacity.
Covered Handling Area and extensive concreted yards
Covered Yard | 135' x 80' (41.15m x 24.38m)
Steel portal frame with profile sheet and slatted sides.
Walk through access to the Farm Office and former Tank Room
Youngstock Building | 105' x 29'6" (32m x 9m)
Steel frame open fronted with gates to front. Part concrete walls with Yorkshire boarding over.
Adjoining Calf Shed | 29'6" x 29'6" (9m x 9m)
Steel frame, concrete walls with Yorkshire boarding over.
Two earth bank Bale Stores and a large Silage Clamp.
Poultry Shed | 34'5" x 15'9" (10.5m x 4.8m)
Block construction.
Garage | Site of meters and generator.
The Land
Extending top some 150.84 acres (61.04 hectares) in all, the land at Worthen Farm is contained in a ring fence and accessed from the entrance lane, internal cow tracks or the farm yard.
The productive run of pasture land is level and gently sloping and is divided into useful sized enclosures with well fenced hedge bank boundaries.
Environmental | The farm has been surveyed for Biodiversity Baseline Assessment and yields 147 units.
Other Information
Tenure | The farm is freehold with vacant possession upon completion.
Farm Plan | The farm plan is based on ordnance survey extracts, and the areas are not guaranteed and purchasers must satisfy themselves as to their accuracy.
Easements, Wayleaves, Rights of Way | The property is offered for sale, subject to and with the benefit of all matters contained in or referred to in the Property and Charges
Register of the registered title together with all public or private rights of way, wayleaves, easements and other rights of way, which cross the property.
Boundaries | Any purchaser shall be deemed to have full knowledge of all boundaries and neither vendor nor the vendor’s agents will be responsible for defining the boundaries or the ownership thereof. Should any dispute arise as the boundaries or any points on the particulars or plans or the interpretation of them, the question shall be referred to the vendors agent whose decision acting as experts shall be final.
Valuation | The purchaser will be required to take over some items at valuation, to be prepared by Messrs Kivells. There will be no counter claim for dilapidations.
Services | Mains water, mains electricity and private drainage.
Photographs | August 2024.
Energy Performance Certificates | Farmhouse - Energy
Efficiency rating D, Cottage rating D.
Local Authorities | Torridge District Council.
Council Tax | Farmhouse = Band E. Cottage = Classified as non domestic rates.
Viewings
Please call to make an appointment on or email
Brochures
ParticularsPyworthy, Holsworthy, Devon, EX22
NEAREST STATIONS
Distances are straight line measurements from the centre of the postcode- Okehampton Station19.4 miles
Independent regional multi-office estate and land agents based in Devon and Cornwall since 1885. Highly skilled partners and staff dedicated to customer service and with an unrivalled knowledge of this beautiful part of the southwest. Specialist departments for town and village properties, country houses, farms, smallholdings and development land. Regular property auctions.
Notes
Disclaimer - Property reference HAG240052. The information displayed about this property comprises a property advertisement. Rightmove.co.uk makes no warranty as to the accuracy or completeness of the advertisement or any linked or associated information, and Rightmove has no control over the content. This property advertisement does not constitute property particulars. The information is provided and maintained by Kivells, Land & Farm Sales. Please contact the selling agent or developer directly to obtain any information which may be available under the terms of The Energy Performance of Buildings (Certificates and Inspections) (England and Wales) Regulations 2007 or the Home Report if in relation to a residential property in Scotland.
Map data ©OpenStreetMap contributors.






