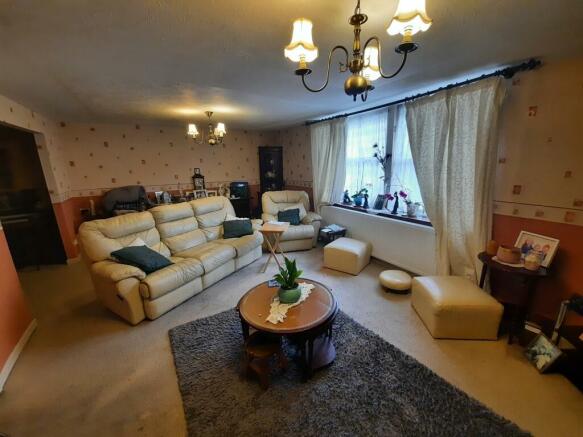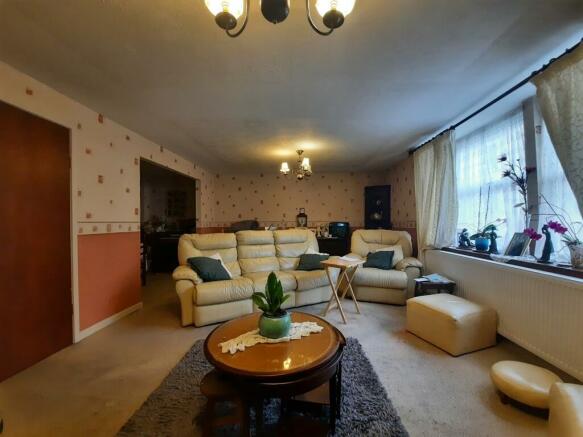14 Yorkshire Street, Bacup, Lancashire
- SIZE AVAILABLE
2,202 sq ft
205 sq m
- SECTOR
High street retail property for sale
Key features
- Spacious accommodation comprising a ground floor, double fronted retail unit and a three bedroom Maisonette to the first and second floors.
- Residential accommodation may suite sub division into apartments subject to planning consent.
- Conveniently located close to all town centre amenities.
- Ideal for investors and owner occupiers.
Description
To the ground floor is an open plan retail area featuring a double shop frontage with roller shutters and a separate entrance to the rear, also with roller shutters. The ground floor would suit retail, office or various alternate uses subject to planning and benefits from additional basement storage.
The first and second floors are accessed to the rear and comprise a large 3 bedroom dwelling. The first floor accommodation consists of a kitchen, living room, dining room and WC and to the second floor are 3 bedrooms, one with an en-suite, and a bathroom.
The ground and upper floors are currently connected via an internal staircase, however could be separated to create a self contained ground floor retail or office unit with separate residential accommodation to the first and second floors. Subject to planning, the residential accommodation could potentially be subdivided to create apartments, providing an ideal opportunity for a developer / investor.
The property is located in a prominent roadside position on Yorkshire Street (A681) close to its junction with St James Square (A671).
Conveniently located in the centre of Bacup, the property is close to a number of established business including Boots Pharmacy, various independent retailers, restaurants and pubs.
Ground Floor Retail
Sales 69.44 sq.m 747.45 sq.ft
Basement store 21.07 sq.m 226.79 sq.ft
First Floor Maisonette
Kitchen 13.98 sq.m 150.48 sq.ft
Dining Room 11.26 sq.m 121.2 sq.ft
Living Room 25.57 sq.m 275.23 sq.ft
WC 1.66 sq.m 17.86 sq.ft
Second Floor
Bed 1 25.14 sq.m 270.6 sq.ft
En Suite 4.55 sq.m 48.97 sq.ft
Bed 2 12.57 sq.m 135.3 sq.ft
Bed 3 12.68 sq.m 136.48 sq.ft
Bathroom 4.34 sq.m 46.71 sq.ft
Store room 2.3 sq.m 24.75 sq.ft
GIA: 204.56 sq.m 2,201.82 sq.ft
The property has the benefit of all mains services including gas fired central heating.
It is the prospective Purchaser's responsibility to verify that all appliances, services and systems are in working order, and are of adequate capacity and suitable for their purpose.
It is the prospective Purchaser's responsibility to verify that their intended use is acceptable to the local planning authority.
£175,000
Each party is to be responsible for their own legal costs.
Spacious accommodation comprising a ground floor, double fronted retail unit and a three bedroom Maisonette to the first and second floors.
Residential accommodation may suite sub division into apartments subject to planning consent.
Conveniently located close to all town centre amenities.
Ideal for investors and owner occupiers.
Brochures
14 Yorkshire Street, Bacup, Lancashire
NEAREST STATIONS
Distances are straight line measurements from the centre of the postcode- Walsden Station4.0 miles
- Todmorden Station4.2 miles
- Smithy Bridge Station6.0 miles
Notes
Disclaimer - Property reference 1373FH. The information displayed about this property comprises a property advertisement. Rightmove.co.uk makes no warranty as to the accuracy or completeness of the advertisement or any linked or associated information, and Rightmove has no control over the content. This property advertisement does not constitute property particulars. The information is provided and maintained by Petty Commercial, Lancashire. Please contact the selling agent or developer directly to obtain any information which may be available under the terms of The Energy Performance of Buildings (Certificates and Inspections) (England and Wales) Regulations 2007 or the Home Report if in relation to a residential property in Scotland.
Map data ©OpenStreetMap contributors.




