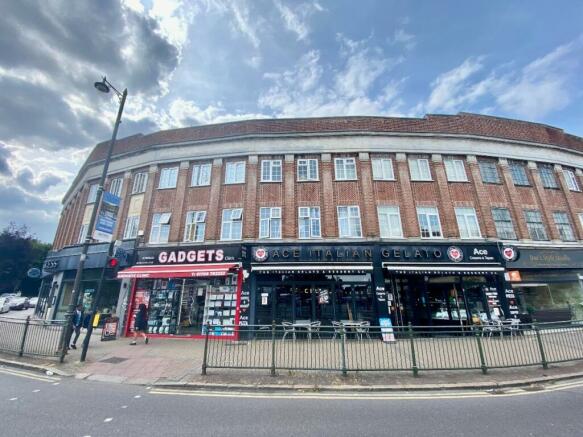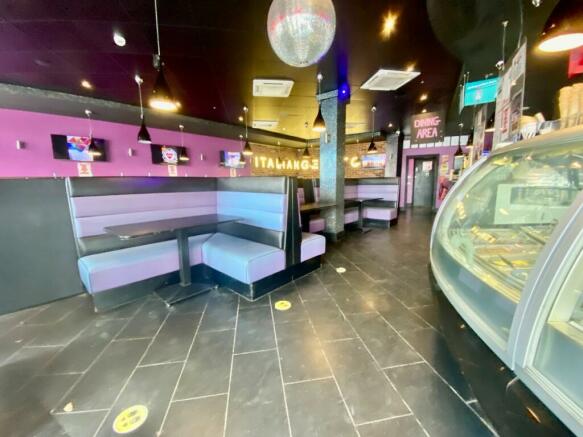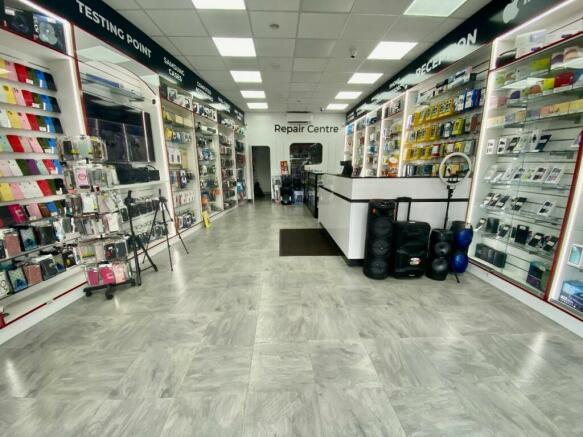Station Road, Upminster
- PROPERTY TYPE
Commercial Property
- SIZE
Ask agent
Key features
- FANTASTIC INVESTMENT OPPORTUNITY
- THREE, THREE BEDROOM MAISONETTES
- TWO GROUND FLOOR COMMERCIAL UNITS
- POSSIBILITY TO DIVIDE ONE SHOP (STPP)
- SUIT RESTAURANT OR BAR (OTHER BUSINESSES CONSIDERED)
- CURRENTLY PRODUCING £77642PA
- ERV APPROX. £147,000
Description
The three maisonettes are two storey, offer three bedrooms and are all let at £16,800 pa each.
The smaller shop is currently producing £27242 pa and the larger one is vacant but has an estimated rent of £70,000 pa. The latter would be an ideal restaurant/bar or could be divided into two (subject to planning approval).
The property occupies a prominent position at the junction of St Mary's Lane and Station Lane with Upminster Station only a few minutes walk away which has both a District Line and C2C service to London.
The A12, A127 and M25 are all within seven miles radius and current near neighbours include Pizza Express, Aldi and Roomes Stores.
Viewing is strictly by appointment so call Julian in our commercial department for an accompanied viewing.
Tenure: Freehold
Entrance
1 Station Lane.
Door and window to main trading area:
31 ft x 15ft 8
Serving counter, air conditioning unit, access to:
Office 12ft x 6ft
Work surfaces with drawers below.
Kitchen
Work surface with cupboard below.
WC Low flush wc, wash hand basin, tiled floor.
Entrance
3 & 5 Station Lane
Bi-folding doors to seating/serving area:
38ft x 33ft
Tiled flooring, air conditioning unit, seating for approx. 64 covers.
Disabled WC
Low flush wc, wash hand basin, tiled flooring and walls.
Kitchen:
34ft by 6ft at widest point
Fire escape door to rear, sink unit, tiled walls.
Store Room:
10ft x 8ft
Utility Room
11ft x 7ft
Rear Store Room
14ft x 10ft plus further space
Fire escape door to rear, sink unit.
WC with low flush wc and wash hand basin.
Small Office.
Entrance
1a Station Lane
Door to Hall with radiator, store cupboard under stairs to first floor.
Kitchen
7ft 8 x 6ft 5
Double glazed windows to rear and flank, wall and base level units with work surface, hob, over, fan and boiler.
Bedroom 1
10ft 7 x 8ft 10
Double glazed window to rear, radiator.
Lounge
16ft 6 x 11ft 5
Double glazed windows to front, radiator.
Landing
Double glazed window to flank, access to loft, storage cupboard.
Bedroom 2
17ft 5 (max) x 11ft 2
Double glazed windows to front, fitted wardrobes, radiator.
Bedroom 3
10ft 8 x 8ft
Double glazed window to rear, fitted wardrobes, radiator.
Bathroom/wc
Double glazed windows to rear and flank, Panelled bath, low flush wc, wash hand basin, radiator.
Entrance
3a Station Lane
Door to Hall with radiator, store cupboard under stairs to first floor.
Kitchen
8ft 4 x 6ft 6
Double glazed windows to rear and flank, wall and base level units with work surface, hob, over, fan and boiler.
Bedroom 1
10ft 9 x 9ft
Double glazed window to rear, radiator.
Lounge
16ft 4 x 11ft 3
Double glazed windows to front, radiator.
Landing
Double glazed window to flank, access to loft, storage cupboard.
Bedroom 2
16ft 7 (max) x 12ft
Double glazed windows to front, radiator.
Bedroom 3
10ft 6 x 9ft
Double glazed window to rear, radiator.
Bathroom/wc
Double glazed windows to rear and flank, panelled bath, low flush wc, wash hand basin, heated towel rail.
Entrance
5a Station Lane
Door to Hall with radiator, store cupboard under stairs to first floor.
Kitchen
7ft 8 x 6ft 3
Double glazed windows to rear, wall and base level units with work surface, hob, over, fan and boiler.
Bedroom 1
10ft 5 x 8ft 7
Double glazed window to rear, radiator, wall and base units.
Lounge
16ft 7 x 11ft 2
Double glazed windows to front, radiator.
Landing
Double glazed window to flank, access to loft, storage cupboard.
Bedroom 2
16ft 7 (max) x 11ft 2
Double glazed windows to front, radiator.
Bedroom 3
10ft 8 x 8ft 6
Double glazed window to rear, radiator.
Bathroom
Double glazed window to rear, panelled bath, wash hand basin, radiator.
Separate wc
Double glazed window to flank, low flush wc.
ESTATE AGENTS NOTE
EPC's
1 Station Road - D-89
3-5 Station Road - C-70
1a Station Road - 77/81
3a Station Road - 57/76
5a Station Road - 56/75
Brochures
BrochureEnergy Performance Certificates
EPCEPCStation Road, Upminster
NEAREST STATIONS
Distances are straight line measurements from the centre of the postcode- Upminster Station0.2 miles
- Upminster Bridge Station0.6 miles
- Hornchurch Station1.3 miles
Notes
Disclaimer - Property reference CS0049. The information displayed about this property comprises a property advertisement. Rightmove.co.uk makes no warranty as to the accuracy or completeness of the advertisement or any linked or associated information, and Rightmove has no control over the content. This property advertisement does not constitute property particulars. The information is provided and maintained by Delaney's, Commercial. Please contact the selling agent or developer directly to obtain any information which may be available under the terms of The Energy Performance of Buildings (Certificates and Inspections) (England and Wales) Regulations 2007 or the Home Report if in relation to a residential property in Scotland.
Map data ©OpenStreetMap contributors.




