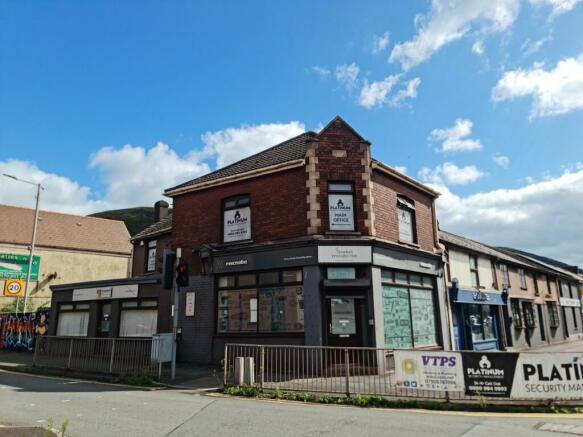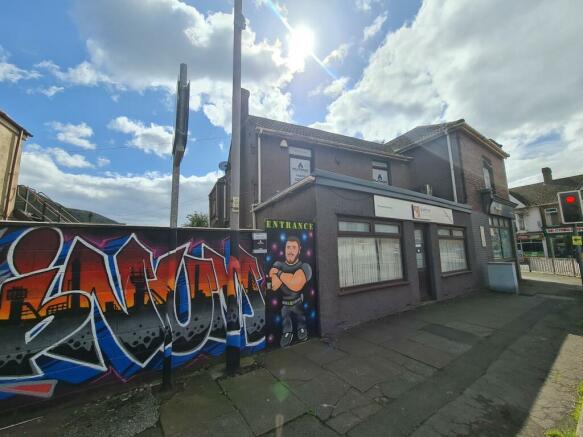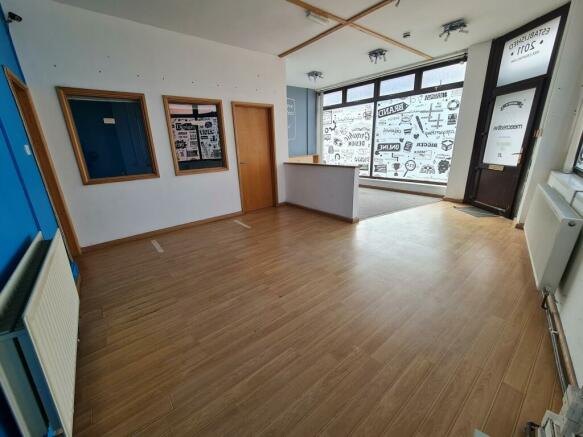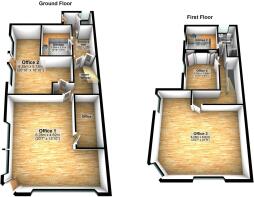
Commercial Road, Port Talbot, Neath Port Talbot.
- PROPERTY TYPE
Office
- SIZE
Ask agent
Key features
- Spacious end terraced office building
- GIA 113 sqm (1216sqft)
- Prominent position close to Port Talbot town centre
- Ideal access to M4
- Potential to be split into 3 separate units
- Sold unoccupied
- Two kitchens and shower room with WC
- WC to ground floor
- Access to building from front side and rear
Description
Ground Floor
Office 1
6.15m x 6.28m Max (20' 2" x 20' 7" Max)
Upvc double glazed window to front and side, upvc double glazed window to front, part vinyl flooring, small partitioned office and radiator.
Inner Hall
Office 2
7.00m Max x 5.47m Max (23' 0" Max x 17' 11" Max)
Separate Upvc double glazed entrance door to side, two Upvc double glazed windows to side, laminate flooring and two radiators.
Kitchen
3.99m x 2.51m (13' 1" x 8' 3")
Range of base units with worktops stainless steel sink unit, gas combi central heating boiler laminate flooring.
Rear Entrance Hall
Stairs to first floor and radiator.
Rear Lobby
Upvc frosted double glazed door to rear, laminate flooring and wash hand basin.
W.C.
Window to rear, low level WC.
First Floor
Landing: radiator.
Office 3
6.28m Max x 6.15m Max (20' 7" Max x 20' 2" Max)
Upvc double glazed window to front and side, laminate flooring, loft access and radiator.
Office 4
3.70m Max x 2.84m (12' 2" Max x 9' 4")
Upvc double glazed window to side, two alcove storage cupboards, laminate flooring and radiator.
Kitchen 2
2.85m x 2.58m (9' 4" x 8' 6")
Upvc double glazed window to side, range of base units with worktops, stainless steel sink unit. laminate flooring and radiator.
Shower Room & WC
2.24m Max x 1.65m (7' 4" Max x 5' 5")
Upvc frosted double glazed window to rear, low level WC, pedestal wash hand basin, walk in shower, laminate flooring, heated towel rail.
External To Rear
Small enclosed rear yard with secure double doors.
Commercial Road, Port Talbot, Neath Port Talbot.
NEAREST STATIONS
Distances are straight line measurements from the centre of the postcode- Port Talbot Parkway Station0.6 miles
- Baglan Station2.7 miles
- Briton Ferry Station4.2 miles
Notes
Disclaimer - Property reference PRM12115. The information displayed about this property comprises a property advertisement. Rightmove.co.uk makes no warranty as to the accuracy or completeness of the advertisement or any linked or associated information, and Rightmove has no control over the content. This property advertisement does not constitute property particulars. The information is provided and maintained by Clee Tompkinson & Francis, Port Talbot. Please contact the selling agent or developer directly to obtain any information which may be available under the terms of The Energy Performance of Buildings (Certificates and Inspections) (England and Wales) Regulations 2007 or the Home Report if in relation to a residential property in Scotland.
Map data ©OpenStreetMap contributors.






