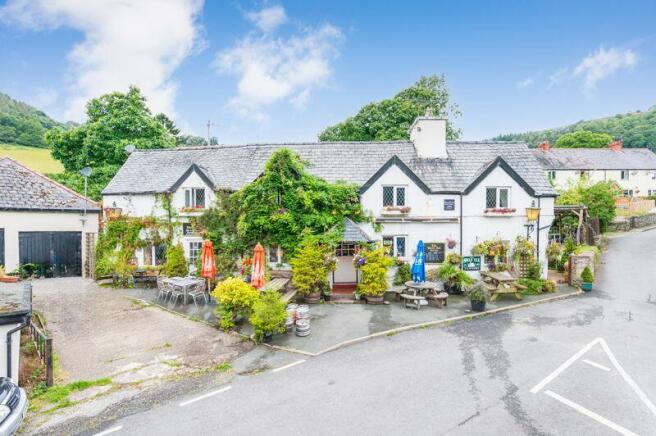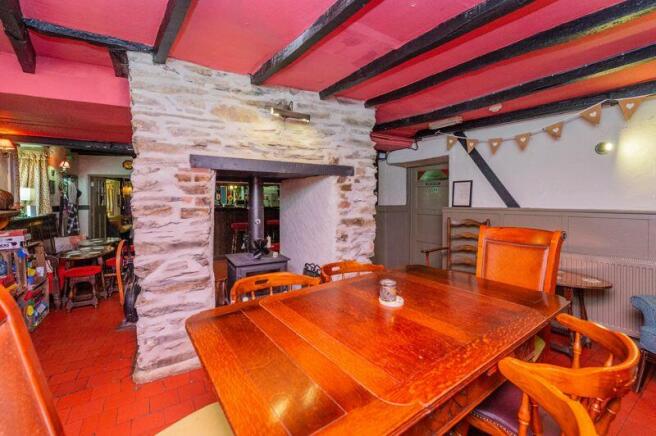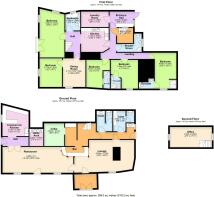Pontfadog, Llangollen
- PROPERTY TYPE
Pub
- BEDROOMS
5
- BATHROOMS
4
- SIZE
Ask agent
Key features
- Traditional Country Inn with Guest Rooms and Living Accommodation
- Not subject to Listed restrictions.
- English/Welsh Border
- Beer garden and parking
Description
Location
The Swan Inn is situated in the centre of the popular border village of Pontfadog, in the picturesque Ceiriog Valley. The village has a selection of local amenities including a Shop/Post Office, Garage and Church. Glyn Ceiriog is also close at hand and offers a range of amenities including a Primary School, Shop/Post Office, Doctors Surgery, Pharmacy, Sports Centre, Hotel and two Public Houses. The nearby towns of Chirk, Llangollen and Oswestry offer more comprehensive ranges of facilities and amenities, whilst there is easy access onto the A5/A483. These routes provide direct links to the larger towns of Wrexham, Shrewsbury, the City of Chester and the motorway network beyond. The train station at Chirk offers services to Birmingham and Manchester.
Accommodation
The property is believed to date from at least 1826 and has been extensively renovated by the current owners. The accommodation briefly comprises:
Entrance Porch
Main Bar
28' 5'' x 14' 7'' (8.65m x 4.45m)
With fitted Bar, woodburner, Tiled floor, panelling to walls, exposed beams to ceiling and fitted TV.
Restaurant
30' 9'' x 11' 11'' (9.36m x 3.63m)
Fitted Bar (joining main bar), exposed timber floors, partly glazed door to outside. Double doors into:
Kitchen Hallway
11' 1'' x 4' 0'' (3.39m x 1.21m)
With glazed door to outside and door into:
Utility/Washing Area
6' 5'' x 5' 3'' (1.95m x 1.60m)
Double stainless steel sink and drainer.
Kitchen
13' 2'' x 12' 4'' (4.02m x 3.77m)
Propane Gas fired stove with six ring burner, extractor hood above, two fridges, stainless steel counters.
Doors off main bar to:
Rear Hallway
Door leading to outside, Belfast sink and radiator.
Male WC
8' 3'' x 6' 9'' (2.51m x 2.06m)
Radiator, urinals, wc and tiled floor.
Female WC
7' 10'' x 6' 7'' (2.39m x 2.01m)
WC, wash hand basin on vanity pedestal and tiled floor.
Rear Bar
16' 7'' x 7' 6'' (5.05m x 2.29m)
With stairs to 1st floor and stainless steel sinks. Opening into:
Cellar
9' 7'' x 9' 1'' (2.91m x 2.76m)
First Floor Entrance Hall
6' 10'' x 7' 6'' (2.08m x 2.29m)
Leading off the Beer garden is an Entrance into the First floor with space & plumbing for washing machine and tumble drier.
Laundry Room
11' 11'' x 5' 10'' (3.63m x 1.78m)
Oil fired boiler and hot water cylinder.
Guest Bedroom One
15' 3'' x 10' 11'' (4.65m x 3.32m)
Radiator, shower cubicle with tiled surround, door into:
Seperate WC. Pedestal wash hand basin and low level flush wc.
Guest Bedroom Two
11' 8'' x 11' 5'' (3.56m x 3.49m)
Radiator and door into:
Ensuite with low level flush wc, shower cubicle and pedestal wash hand basin.
Guest Bedroom Three
12' 3'' x 10' 2'' (3.73m x 3.11m)
Radiator.
Door into Ensuite, Low level flush wc, shower cubicle and wall mounted wash hand basin.
Communal Bathroom
6' 6'' x 3' 6'' (1.99m x 1.07m) (2.39m x 1.05m)
Low level flush wc, pedestal wash hand basin, shower cubicle and radiator.
Owner/Managers Flat
With separate access leading off the communal landing into:
Kitchen
11' 5'' x 9' 11'' (3.49m x 3.03m)
Fully fitted kitchen with matching eye level wall cupboards and base units with worktop over. Space for cooker with extractor hood over. Breakfast bar, space and plumbing for dishwasher and Velux roof window. Opening into:
Inner Hallway
7' 6'' x 7' 2'' (2.28m x 2.18m)
Stairs to Attic Room and doors of to:
Dining Room
9' 7'' x 11' 10'' (2.91m x 3.61m)
Radiator and door off to:
Bedroom Two
11' 8'' x 9' 9'' (3.56m x 2.98m)
Radiator.
Bedroom One
18' 3'' x 11' 1'' (5.56m x 3.37m)
Juliet balcony.
Bathroom
8' 2'' x 6' 1'' (2.49m x 1.85m)
Roll top bath with shower attachment, low level flush wc, wash hand basin on vanity pedestal and heated towel rail.
Access off Inner Hall to:
Attic Storage Room
18' 3'' x 8' 5'' (5.57m x 2.56m max)
Front Garden
To the front of the front of the property is a tarmac area currently used as a seating area.
Side Garden
To the property is a further seating area, part of which has been covered and lies adjacent to a small stream. Part of this area used to provide additional accommodation for the building itself and could easily allow expansion of the main bar, subject to any necessary planning consents.
Storage Area/Private Garden
To the other side of the building is a further garden/yard which is currently used as a private garden and storage area with an open fronted storage shed and a further:
Storage Shed
11' 0'' x 5' 5'' (3.35m x 1.64m)
Light and power laid on.
Parking Area
We are informed that the property benefits from a formal right to park 10 vehicles in the car park on the opposite side of the main road.
The Current Business
The public house has been run by the same family since 2017, in which time significant renovations and business growth have taken place. The pub has an excellent reputation from both locals and those visiting the area, with the area renowned for outdoor and country pursuits. The business also offers further potential for growth with extended opening hours, advertising and growth of the letting business. For further accounting information please contact the Selling Agents.
Services
We are informed that the property is connected to mains electricity, water an drainage. Oil fired central heating throughout. LPG gas bottles supply the kitchen.
Local Authority
Wrexham County Borough Council, The Guildhall, Wrexham, LL11 1AY. Tel: .
Business Rates
We are informed that the Current rateable value (1 April 2023 to present) is
£8,100. Please note that this is not the amount payable and certain reliefs may also be available.
Council Tax Band 'B'
Tenure
We are informed that the property is freehold subject to vacant possession upon completion.
EPC Rating
Awaiting EPC assessment.
Agents Note
All goodwill is included within the sale price with extensive bookings already taken for the next 12 months. All fixtures and fittings listed in these sales details are included within the quoted sale price. Any other furniture is available be separate negotiation with Stock at Valuation in addition.
Directions
From our agent's Chirk office turn onto Castle Road and proceed out of the town on the B5400 for Pontfadog and Glyn Ceiriog. On entering the village of Pontfadog, the Swan Inn will be found on the right hand side.
Brochures
Property BrochureFull DetailsPontfadog, Llangollen
NEAREST STATIONS
Distances are straight line measurements from the centre of the postcode- Chirk Station3.1 miles
- Gobowen Station5.2 miles
- Ruabon Station5.4 miles
Notes
Disclaimer - Property reference 12059684. The information displayed about this property comprises a property advertisement. Rightmove.co.uk makes no warranty as to the accuracy or completeness of the advertisement or any linked or associated information, and Rightmove has no control over the content. This property advertisement does not constitute property particulars. The information is provided and maintained by Bowen, Oswestry. Please contact the selling agent or developer directly to obtain any information which may be available under the terms of The Energy Performance of Buildings (Certificates and Inspections) (England and Wales) Regulations 2007 or the Home Report if in relation to a residential property in Scotland.
Map data ©OpenStreetMap contributors.






