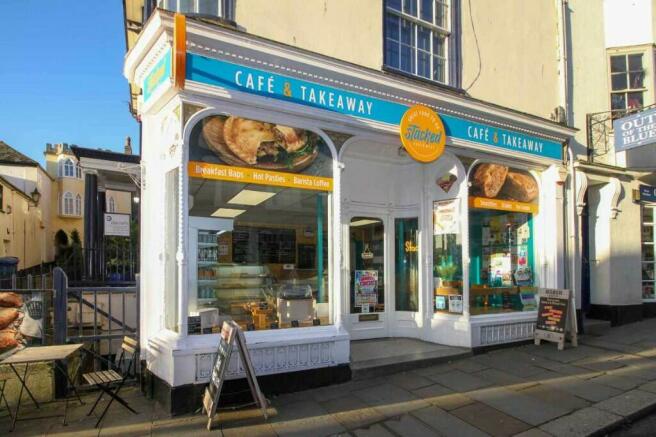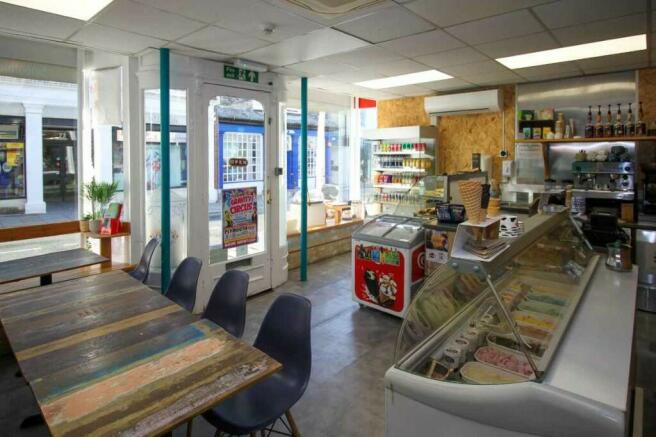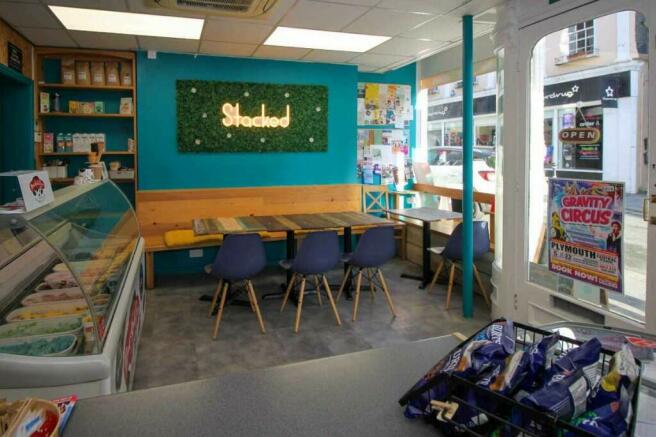Fore Street, Totnes, Devon, TQ9
- SIZE
Ask agent
- SECTOR
Takeaway for sale
Key features
- Popular bakery / Take-away
- Successful Business
- High Street Location
- Double fronted
- Beautiful Decor
- New lease available
Description
LOCATION
The market town of Totnes lies in the heart of Devon and is equidistant between Plymouth and the university city of Exeter, with access to the M5 motorway and international airport. Totnes has convenient access to the A38 motorway and is only a short drive from the attractive coastal towns of Torquay and Paignton. It is also well-served by local bus and railway lines, providing connections to the surrounding area and London. The business is located in the very heart of Totnes, enjoying tremendous foot traffic and visitor numbers increase significantly during the summer months due to tourism.
BUSINESS
The business is operated by a husband-and-wife team with part-time assistance as needed. It generates an impressive net turnover and excellent net profit. Year-on-year turnover continues to grow, with great potential for further development by introducing additional products and extending opening hours. Actual trading figures will be made available following a successful formal viewing.
ACCOMMODATION COMPRISES:
Entrance
Via a pavement through a part-glazed door to:
RETAIL AREA / SEATING 1
5.68m x 4.62m
There are two distinct areas:
AREA 1
This includes a bespoke servery counter with an inset drinks chiller, a bow-fronted hot bakery display counter, an ice cream chest freezer, an ice cream scoop servery unit, an upright multi-tiered drinks chiller, a cappuccino machine, a bean grinder, and more. In the window is a bakery display counter, and throughout this retail area is a suspended ceiling with a wall-mounted, energy-efficient hot and cold air conditioning unit.
AREA 2
This space is primarily for seating and includes four tables and chairs, providing approximately 10 covers.
Staircase leading to downstairs.
DINING AREA 2
5.68m x 3.22m
A lovely open dining space with seating for an additional 11 covers. In one corner is a door leading to:
TOILET
Includes a WC and hand wash basin.
STORE
2.22m x 1.39m
This space has shelving and twin stainless-steel sink and drainer.
KITCHEN
3.51m x 3.23m
A fantastic, light, and bright space equipped with all the latest gadgets, including bake-off ovens, cookers, a commercial dishwasher, fridge, freezers, and much more. To the side is a large window to the front, and an archway leads to:
OFFICE / STORAGE
3.23m x 1.82m
A long room with ample space for an administrative area and dry storage.
CELLAR
5.85m x 4.53m
A great space with high ceilings for easy access. Includes a walk-in freezer, dry storage shelving, additional storage, and multiple fridge freezers.
OUTSIDE
To the side of the shop is an additional licensed area with tables and chairs for customers.
SERVICES
Mains electricity, water, and drainage are all connected. No testing of these services has been undertaken by the agents, Ware Commercial.
BUSINESS RATES
Please make enquiries on the local valuation website (VOA) at
(Currently, the business enjoys nearly 100% rates relief)
TENURE
Leasehold.
The current rental is £16,000 per annum, and a new negotiable-length lease will be offered.
VIEWINGS
All viewings and enquiries should be made through the agents, Ware Commercial. Tel: or
Email:
Website:
Fore Street, Totnes, Devon, TQ9
NEAREST STATIONS
Distances are straight line measurements from the centre of the postcode- Totnes Station0.6 miles
Notes
Disclaimer - Property reference StackedBakery. The information displayed about this property comprises a property advertisement. Rightmove.co.uk makes no warranty as to the accuracy or completeness of the advertisement or any linked or associated information, and Rightmove has no control over the content. This property advertisement does not constitute property particulars. The information is provided and maintained by Ware Commercial, Torquay. Please contact the selling agent or developer directly to obtain any information which may be available under the terms of The Energy Performance of Buildings (Certificates and Inspections) (England and Wales) Regulations 2007 or the Home Report if in relation to a residential property in Scotland.
Map data ©OpenStreetMap contributors.




