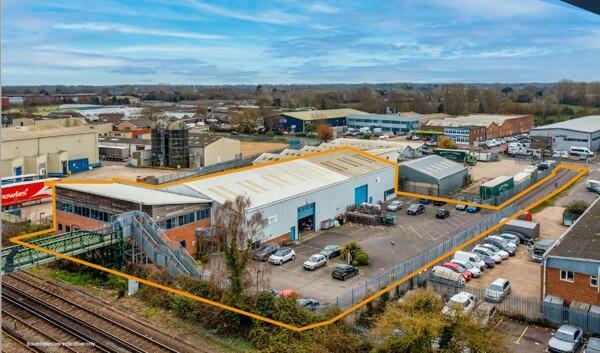Plot 5B, Terminus Road, Chichester, West Sussex, PO19
- SIZE AVAILABLE
19,742 sq ft
1,834 sq m
- SECTOR
Commercial property for sale
Key features
- Opportunity to acquire a well-located South Coast multi let logistics/ industrial investment - Located on the principal Industrial Estate in Chichester
- Flood Risk Zone 1 (low probability)
- The property was newly developed in approximately 2000 and is let to 2 companies
- Total floor area of 19,742 sq ft (1,834 sqm) on a site of 0.95 acres (45%) with 39 parking spaces
- Unit 1 is let to BECKTECH LIMITED who have D&B rating of 1A 3 and are on a 10 year FRI lease expiring 28.09.2032 at a passing rent of £100,000 pax (£8.26 psf overall)
- Unit 2 is let to PRO-ACTIVE BUSINESS INFORMATION LIMITED, D&B rating of A2, regeared rent of £48,000 pax (£10 psf overall on adjusted floor area) effective from 20.11.2024 (TOB 18.05.2027)
- Long Leasehold Interest expiring 25.12.2150 (over 126 years unexpired)
- Total Gross Income £148,000 per annum (ground rent payable £9,100) with Net Receivable Rent being £138,900 pax
- Average Weighted Unexpired Lease Term (AWULT) of just over 7 years
- Price £1,700,000, which reflects a net initial yield on the net income of 7.7% and which represents a Capital Value of £86.50 psf
Description
Brochures
Plot 5B, Terminus Road, Chichester, West Sussex, PO19
NEAREST STATIONS
Distances are straight line measurements from the centre of the postcode- Chichester Station0.3 miles
- Fishbourne Station1.2 miles
- Bosham Station2.6 miles

Notes
Disclaimer - Property reference 4340FH. The information displayed about this property comprises a property advertisement. Rightmove.co.uk makes no warranty as to the accuracy or completeness of the advertisement or any linked or associated information, and Rightmove has no control over the content. This property advertisement does not constitute property particulars. The information is provided and maintained by Flude Property Consultants, Chichester. Please contact the selling agent or developer directly to obtain any information which may be available under the terms of The Energy Performance of Buildings (Certificates and Inspections) (England and Wales) Regulations 2007 or the Home Report if in relation to a residential property in Scotland.
Map data ©OpenStreetMap contributors.




