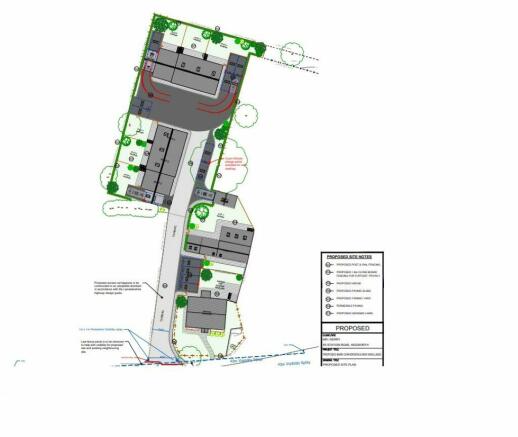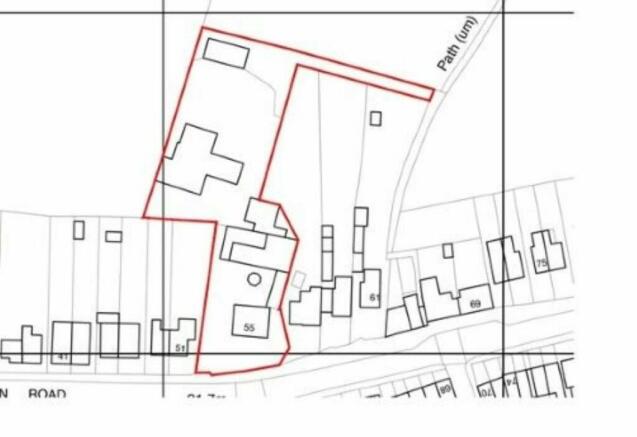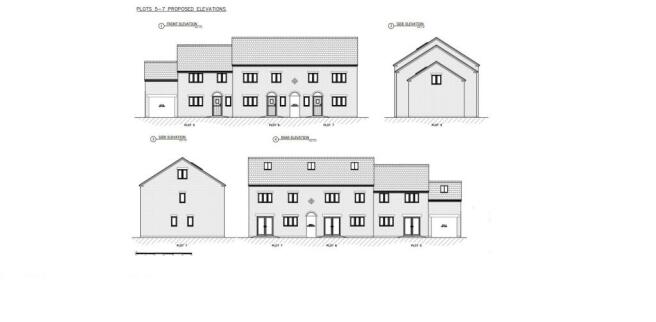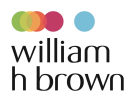Station Road, Kegworth, Derby
- PROPERTY TYPE
Land
- SIZE
Ask agent
Key features
- DEVELOPMENT OPPORTUNITY
- ERECTION OF SIX NEW BUILDS
- CONVERSION OF BARN
- ASSOCIATED PARKING AND GARDENS
- GREAT COMMUNICATION LINKS
- PLANNING REF 23/00647/FUL
Description
SUMMARY
***DEVELOPMENT OPPORTUNITY*** PLANNING REF 23/00647/FUL
Conversion of barn to one dwelling and erection of six new dwellings with associated access, parking and landscaping following the demolition of existing buildings and barns. To arrange a site visit please call .
DESCRIPTION
***A RARE DEVELOPMENT OPPORTUNITY***PLANNING REF 23/00647/FUL
We are delighted to bring to the market this exciting development opportunity which consists of full planning consent for the erection of six new dwellings and the redevelopment of a barn.
The proposed site layout and plan are available on and full images and layouts are available in the sales particulars.
In brief the barn conversion will present a three bedroom, three bathroom, two reception dwelling. The six new builds are a mixture of designs, with two and three storey plans, with three bedrooms and three bedrooms plus study, with gardens and associated parking.
To arrange a site visit please contact selling agent William H Brown on .
Plot One
PLOT ONE is the conversion of the barn into a three bedroom dwelling with hallway, living room, kitchen diner, study/snug and utility/ground floor shower room.
The first floor has three bedrooms, main bedroom ensuite and bathroom.
Plot Two
Plot two is a three bedroom, two storey end town house with Hall, ground floor wc, lounge, kitchen/diner, three bedrooms, study, ensuite and main bathroom.
Plot Three
Plot three is a three bedroom, three storey mid town house, with hallway, ground floor wc, living room, kitchen diner.
The first floor has two bedrooms, ensuite and bathroom and a study, and the second floor has a bedroom and ensuite.
Plot Four
Plot four is a three storey end town house, with hallway, ground floor wc, living room, kitchen diner and utility room. The first floor has two bedrooms, an ensuite, main bathroom and a study.
The second floor has a bedroom with ensuite.
Plot Five
Plot five is a three bedroom, two storey end town house with Hall, ground floor wc, lounge, kitchen/diner, three bedrooms, study, ensuite and main bathroom.
Plot Six
Plot six is a three bedroom, three storey mid town house, with hallway, ground floor wc, living room, kitchen diner.
The first floor has two bedrooms, ensuite and bathroom and a study, and the second floor has a bedroom and ensuite.
Plot Seven
Plot four is a three storey end town house, with hallway, ground floor wc, living room, kitchen diner and utility room. The first floor has two bedrooms, an ensuite, main bathroom and a study.
The second floor has a bedroom with ensuite.
Directions
The site is located in the popular village of Hathern, which has excellent road links to the M1, M42 and East Midlands airport, as well as the nearby cities of Leicester, Derby and Nottingham.
To find the site approaching from Loughborough via the A6 and upon entering the village turn right onto Nottingham Road, right again onto Station road where the property can be found on the left hand side.
1. MONEY LAUNDERING REGULATIONS: Intending purchasers will be asked to produce identification documentation at a later stage and we would ask for your co-operation in order that there will be no delay in agreeing the sale.
2. General: While we endeavour to make our sales particulars fair, accurate and reliable, they are only a general guide to the property and, accordingly, if there is any point which is of particular importance to you, please contact the office and we will be pleased to check the position for you, especially if you are contemplating travelling some distance to view the property.
3. The measurements indicated are supplied for guidance only and as such must be considered incorrect.
4. Services: Please note we have not tested the services or any of the equipment or appliances in this property, accordingly we strongly advise prospective buyers to commission their own survey or service reports before finalising their offer to purchase.
5. THESE PARTICULARS ARE ISSUED IN GOOD FAITH BUT DO NOT CONSTITUTE REPRESENTATIONS OF FACT OR FORM PART OF ANY OFFER OR CONTRACT. THE MATTERS REFERRED TO IN THESE PARTICULARS SHOULD BE INDEPENDENTLY VERIFIED BY PROSPECTIVE BUYERS OR TENANTS. NEITHER SEQUENCE (UK) LIMITED NOR ANY OF ITS EMPLOYEES OR AGENTS HAS ANY AUTHORITY TO MAKE OR GIVE ANY REPRESENTATION OR WARRANTY WHATEVER IN RELATION TO THIS PROPERTY.
Brochures
PDF Property ParticularsFull DetailsStation Road, Kegworth, Derby
NEAREST STATIONS
Distances are straight line measurements from the centre of the postcode- East Midlands Parkway Station1.7 miles
- Long Eaton Station3.1 miles
- Attenborough Station5.0 miles
Notes
Disclaimer - Property reference LBH114693. The information displayed about this property comprises a property advertisement. Rightmove.co.uk makes no warranty as to the accuracy or completeness of the advertisement or any linked or associated information, and Rightmove has no control over the content. This property advertisement does not constitute property particulars. The information is provided and maintained by William H. Brown, Loughborough. Please contact the selling agent or developer directly to obtain any information which may be available under the terms of The Energy Performance of Buildings (Certificates and Inspections) (England and Wales) Regulations 2007 or the Home Report if in relation to a residential property in Scotland.
Map data ©OpenStreetMap contributors.






