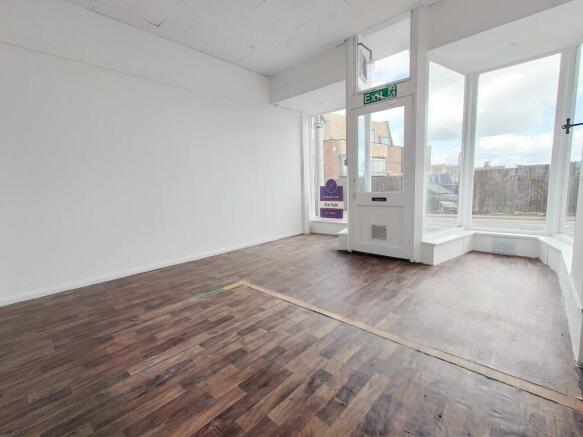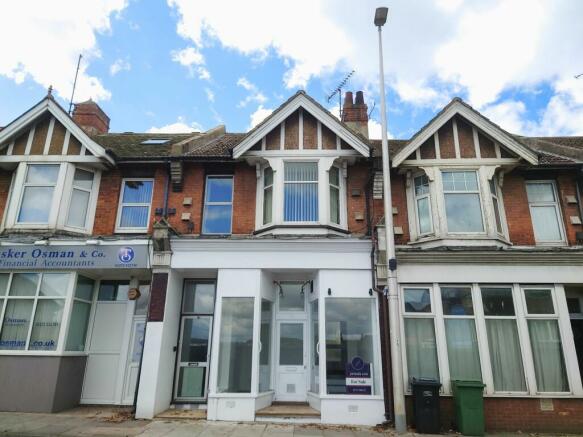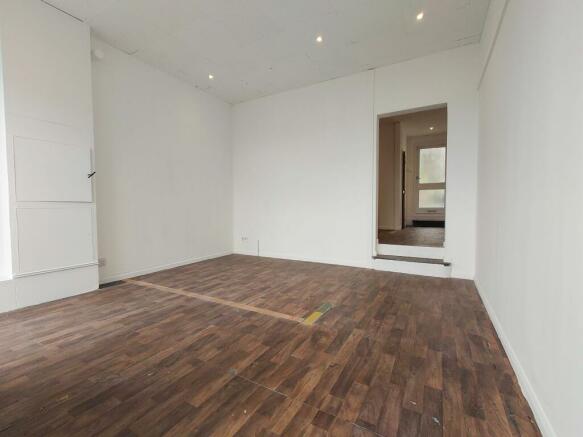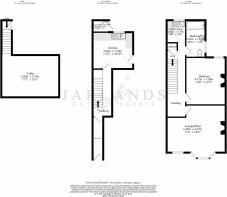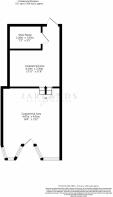South Way, Newhaven
- PROPERTY TYPE
Shop
- SIZE
Ask agent
Key features
- Mixed use investment / development / occupation opportunity
- Vacant possesion
- Large loftspace & basement
- Courtyard
- Town centre location
- Huge potential
- Close to great public transport links
- Virtual tours available
- No chain
Description
With so much potential a viewing is highly recommended. Please also use our fully immersive 360° virtual tours.
Tenure: Freehold
Commercial premises
The commercial premises A1/A2 Retail and Financial/Professional services (previously utilised as a hairdressers then tanning salon) comprises a main shop area with large display windows to the front, with two further areas to the rear. With wood flooring throughout. There is access to the rear paved courtyard area and tiled WC room with mordern suite.
Current rateable value (1 April 2023 to present) provided by the Valuation Office Agency are -£4,600 (This is not what you pay in business rates or rent. Your local council uses the rateable value to calculate the business rates bill.) For more helpful information see:
Courtyard
Paved courtyard. External water supply. Can be accessed via alley from South Way.
Maisonette
Entrance hall
Private entrance to maisonette. Glazed door into carpeted hallway.
Hall/stairs
Carpeted hallway giving access to kitchen and basement. Double radiator. Carpeted stairs with painted wooden handrail, balustrades.
Kitchen
Bright kitchen with double glazed window with view onto rear courtyard and upvc door to rear. A good selection of storage cupboards with space for white goods and dining set. Double radiator. Wall mounted boiler is a Vaillant ecoFIT pure.
Basement
Steps down to large basement. Gas & electric meters. Consumer unit.
Hallway (first floor)
Carpeted hallway with built-in full height storage cupboards housing hot water cylinder. Access to large loft space with potential to extend/convert (STPP). Double radiator.
Utility Room
With tiled walls & vinyl flooring, this space is currently utilised as a utility area. Stainless sink & taps with storage under and worktop space. Double glazed window looking onto rear courtyard.
Bathroom
Tiled walls & vinyl flooring. Suite comprising wc, basin & pedestal, bathtub. Double glazed window with obscured glazing. Double radiator.
Bedroom
Generously sized, carpeted bedroom with double glazed window looking onto rear. Double radiator.
Living room
Spacious and bright living room with bay window. We are informed the area was originally partitioned into two separate rooms. Wallpapered, with carpets and two double radiators.
Brochures
BrochureEnergy Performance Certificates
EPCEPCSouth Way, Newhaven
NEAREST STATIONS
Distances are straight line measurements from the centre of the postcode- Newhaven Town Station0.3 miles
- Newhaven Harbour Station0.4 miles
- Newhaven Marine Station0.4 miles
Notes
Disclaimer - Property reference CS0005. The information displayed about this property comprises a property advertisement. Rightmove.co.uk makes no warranty as to the accuracy or completeness of the advertisement or any linked or associated information, and Rightmove has no control over the content. This property advertisement does not constitute property particulars. The information is provided and maintained by Jarlands, East Sussex. Please contact the selling agent or developer directly to obtain any information which may be available under the terms of The Energy Performance of Buildings (Certificates and Inspections) (England and Wales) Regulations 2007 or the Home Report if in relation to a residential property in Scotland.
Map data ©OpenStreetMap contributors.
