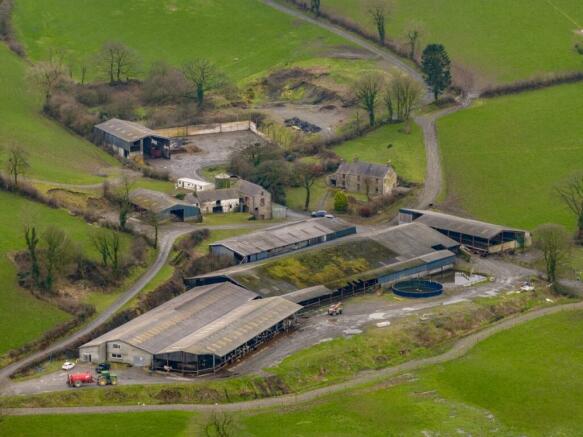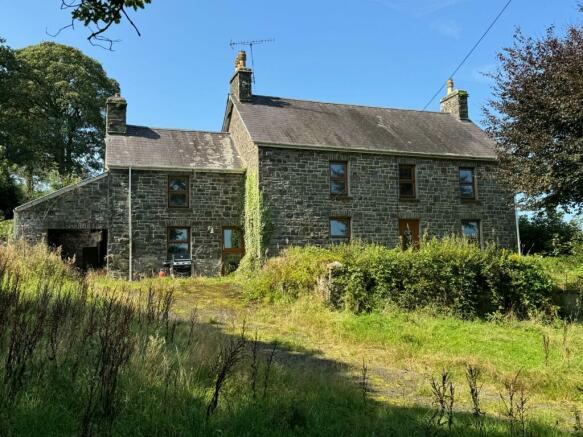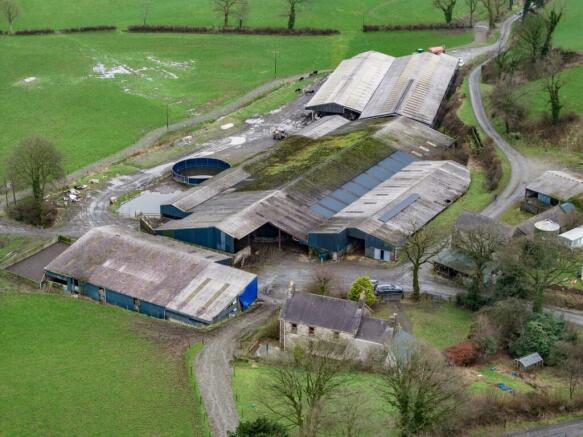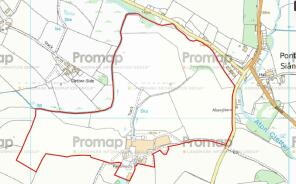Pontsian, Llandysul, SA44
- PROPERTY TYPE
Farm
- BEDROOMS
4
- BATHROOMS
1
- SIZE
Ask agent
Key features
- **Near Llandysul - Teifi Valley**
- A highly productive 68 Acre Dairy Farm
- (Option of additional 54 Acres)
- 4 Bed farmhouse
- Range of outbuildings
- Milking Parlour
- MUST BE VIEWED
Description
**68 Acres or thereabouts** Option to acquire additional 54 Acres** Highly desirable well equipped grassland dairy farm** 30/60 milking parlour with covered slatted collecting yards**Equidistant 20 minutes drive to the market towns of Llanybydder and Newcastle Emlyn **
Conveniently positioned near the early growing Teifi Valley between the rural communities of Pontsian and Maesymeillion ** Close travelling distance to the towns of Llandysul, Lampeter, Newcastle Emlyn and Llanybydder and a 40 minute drive to Carmarthen and the link road to the M4 motorway and the West Wales livestock marketing centre ** Modern purpose built cubicle housing for nearly 400 cattle**500,000 gallon slurry storage ** Highly productive and renowned quality grassland with road frontage** Borehole & water supplies**Traditional character 4 bed house **
The main house benefits from private water and drainage. Mains Electricity. LPG gas central heating.
Council Tax Band F (Ceredigion County Council).
GENERAL
Pantmoch is a historic and renowned dairy farm lying on the edge of the nearby Teifi Valley.
The farm comprises of a range of modern purpose built agricultural animal housing and storage buildings as well as a recently constructed dairy unit.
The farmhouse is a traditional period property offering family proportioned accommodation.
The old traditional farm buildings remain in situ being Grade II listed and a former mill with potential for overflow accommodation/holiday lets/commercial use enjoying wonderful outlook over the valley below.
The remaining outbuildings are predominantly modern steel frame buildings with a dairy unit and cubicle housing covering just over 1.5 acres ground space.
Only a personal inspection of the farm will allow prospective purchasers to fully appreciate what is offered for sale.
The farmhouse stands in a slightly elevated position away from the main yard and buildings overlooking the entire...
Front Entrance
Into -
Kitchen
16' 1" x 15' 9" (4.90m x 4.80m) via kitchen - accessed via uPVC glass panel door, modern range of base and wall units, fitted dishwasher, stainless steel sink and drainer, BELLING electric cooker range, multifuel burner on slate hearth, combined kitchen island and dining table, tiled flooring, window to front, corner larder unit, radiator, rear door to:
Utility Room
13' 2" x 10' 1" (4.01m x 3.07m) with door to WC and garage area, stainless steel sink and drainer with mixer tap, base units, plumbing for washing machine, tiled flooring, side door into:
Rear Sun Lounge
with uPVC floor to ceiling windows to all sides, exposed stoned walls, tiled flooring, wall lights.
Dining Room
16' 7" x 14' 4" (5.05m x 4.37m) accessed from the kitchen with oak effect flooring, log burner on slate hearth, dual aspect windows to front and side, radiator, rear door into:
Office 1
6' 8" x 14' 5" (2.03m x 4.39m) with corner desk, range of base and wall units, rear window to sun lounge
Lounge
17' 7" x 22' 1" (5.36m x 6.73m) large family living room with dual aspect windows to front and side, uPVC door to front, stone fronted fireplace and surround and log burner on slate hearth, 2 x radiator.
Landing
access to fully insulated loft, window to rear.
Rear Bedroom 1
17' 6" x 7' 1" (5.33m x 2.16m) double bedroom, window to rear, range of fitted wardrobes, radiator, connecting door to:
Inner Landing
with ladder access to ground floor.
Bedroom 2
12' 3" x 15' 6" (3.73m x 4.72m) Double Bedroom, window to front, fitted wardrobes
Bedroom 3
12' 3" x 15' 6" (3.73m x 4.72m) double bedroom, window to front, fitted cupboards.
Bathroom
12' 4" x 7' 9" (3.76m x 2.36m) a modern white suite including panelled bath, separate enclosed shower, WC, single wash hand basin on vanity unit, rear window, heated towel rail, tiled flooring.
Bedroom 4
12' 10" x 14' 4" (3.91m x 4.37m) double bedroom, dual aspect windows to front and side enjoying countryside views and outlook over the farm, original fireplace with cast iron fire, radiator.
Box Room / Store Room
5' 8" x 8' 6" (1.73m x 2.59m) with window to front, wood effect flooring, staircase to loft.
To the Front
The property is set within its own forecourt being in an elevated position with driveway leading through to front patio area and footpath surrounding the property to the rear.
To the rear
Rear patio from Sun Lounge.
Side Lean To
8' 7" x 27' 7" (2.62m x 8.41m) a former garage with box profile roof and access to external w.c.,.
THE YARD & OUTBUILDINGS
Milking Parlour
Dairy / Tank Room With Dairymaster 30,000 litre tank, access to -
Wash Room
17' 2" x 18' 4" (5.23m x 5.59m) with window to rear, ATLAS Copco compressor, door to:
Storage Room
24' 0" x 20' 0" (7.32m x 6.10m) with steel door to front, side WC and steps leading to:
Office 2
24' 0" x 20' 0" (7.32m x 6.10m) overlooking the parlour below.
Parlour
160' 0" x 60' 0" (48.77m x 18.29m) with 30/60 rapid exit Dairymaster system with swiftflow bailing, Auto ID segmentation gates and Race system with backing gates and collecting yard with 300 cattle capacity all housed within a steel frame building with concrete shuttered walls and concrete slatted slurry system with side Race system with Auto ID gates,.
Galvanised Steel Frame Cubicle Building
160' 0" x 60' 0" (48.77m x 18.29m) with 86 cubicles open ended to front and side with slatted slurry system.
Cubicle Building
225' 0" x 110' 0" (68.58m x 33.53m) just under 300 cubicles with slatted slurry system to external slurry store
Cubicle Shed
90' 0" x 40' 0" (27.43m x 12.19m) of steel frame construction with 60 cubicles with side slurry store.
Side Lean To Calf Shed.
with concrete shuttered calf pens.
Galvanised Open Store Steel Building
125' 0" x 80' 0" (38.10m x 24.38m) of block and shuttered concrete construction with cement fibre roof with single store to side.
Feed Shed
90' 0" x 45' 0" (27.43m x 13.72m) steel frame with concrete shuttered walls and box profile cladding with cement fibre roof open ended to front.
Silage Pit
Concrete shuttering walls to side with a maximum of 3,000 tonne capacity.
Static Caravan
37' 0" x 12' 0" (11.28m x 3.66m) with electric and water connection.
Simplex Silo
Currently not in use.
Calving/Store Shed
75' 0" x 45' 0" (22.86m x 13.72m) of steel frame construction with block and part box profile cladding.
Stone Range
Late 19th century former mill range and outbuildings being part whitewashed and finished in rubble stone
Whitewashed Stone Range
2 storey farm range and tall 3½ storey mill at right angles built into the embankment.
The farm range has 2 separate rooms on the ground floor measuring 16' x 45' being open ended to the front and useful feed storage with similar layout to the loft over.
Please note that the stone range and former mill are Grade II listed.
THE LAND
The land is one convenient unit surrounding the homestead bordered by council district road giving ease of access to most enclosures.90% of the farm is covered by cow tracks with electric fence connections with large water troughs in all fields.
The farm benefits from borehole water system as well as mains connection in some of the fields. Good fencing to all enclosures with double width access gates in places. The land is all used for grazing and harvesting. The land is all easily farmed and worked with farm machinery and capable of being grazed.
The land in total measure some 70 ACRES or thereabouts.
Additional Land
On offer is also an additional 54 acres of prime quality agricultural land, some 10 acres of which are native woodland gently sloping away from the farm land.
MONEY LAUNDERING
The successful purchaser will be required to produce adequate identification to prove their identity within the terms of the Money Laundering Regulations. Appropriate examples include: Passport/Photo Driving Licence and a recent Utility Bill. Proof of funds will also be required, or mortgage in principle papers if a mortgage is required.
TENURE
The property is of Freehold Tenure.
Brochures
Brochure 1Pontsian, Llandysul, SA44
NEAREST STATIONS
Distances are straight line measurements from the centre of the postcode- Carmarthen Station16.4 miles
Notes
Disclaimer - Property reference 28171569. The information displayed about this property comprises a property advertisement. Rightmove.co.uk makes no warranty as to the accuracy or completeness of the advertisement or any linked or associated information, and Rightmove has no control over the content. This property advertisement does not constitute property particulars. The information is provided and maintained by Morgan & Davies, Aberaeron. Please contact the selling agent or developer directly to obtain any information which may be available under the terms of The Energy Performance of Buildings (Certificates and Inspections) (England and Wales) Regulations 2007 or the Home Report if in relation to a residential property in Scotland.
Map data ©OpenStreetMap contributors.








