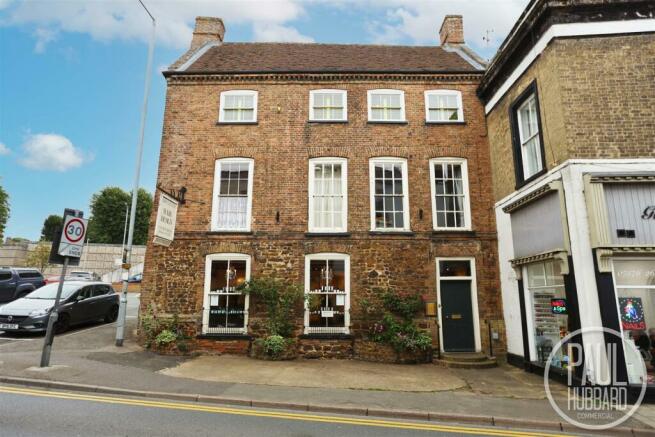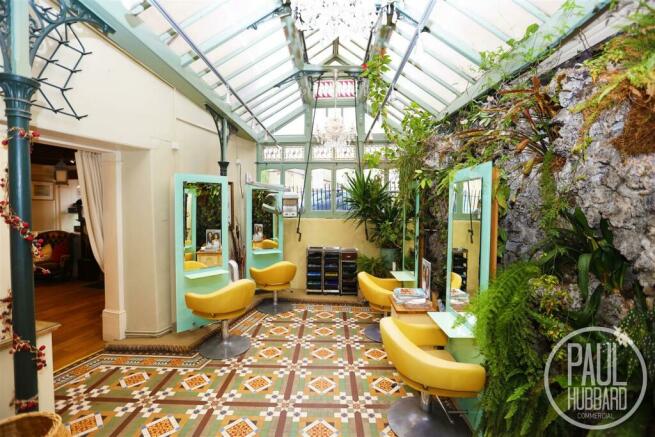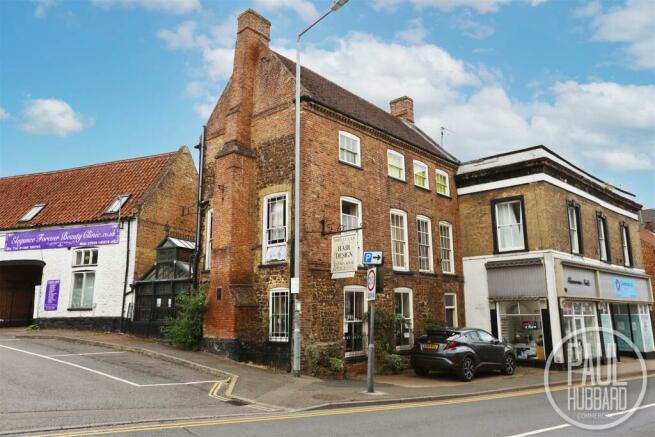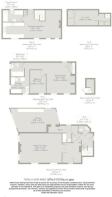High Street, Downham Market
- SIZE AVAILABLE
1,699 sq ft
158 sq m
- SECTOR
Mixed use property for sale
Key features
- Beautiful Grade II listed building including 3 separate units.
- Property includes a ground floor commercial unit, and two separate 1x bedroom flats on the upper floors.
- Could become available with vacant possession, or with commercial tenant in situ, depending on buyer’s requirements.
- Located in an ideal, central location in the picturesque market town of Downham Market.
- Commercial unit and top floor flat have been refurbished to a very high standard.
- High quality fixtures and fittings, both period and some more modern, throughout.
Description
Cannon House, Downham Market - Paul Hubbard Commercial is excited to bring to market this stunning, mixed-use property, located in the heart of a busy market town.
Downham Market is a historic market town in Norfolk, England, known for its charming old buildings, including the iconic clock tower in the town center. It sits on the edge of the Fens, a low-lying agricultural region, and is one of Norfolk’s oldest towns, with roots dating back to Saxon times.
The property itself, Cannon House, has stood imposingly in the centre of town since the early 18th century, and still retains a number of it’s breath-taking original features to this day.
The ground floor is currently occupied by the owner’s business, a highly successful hairdressers which has operated from the site for almost 30 years. It’s open plan and includes beautiful tiled floors throughout, high quality fixtures and fittings, as well as a unique, original Georgian garden room which allows light to beam into the salon throughout the day, showing off the live wall which has been carefully curated by the owner for nearly three decades.
The owner is happy to offer the salon with vacant possession, or would be willing to rent the space following completion of the sale depending on the new owner’s requirements.
The ground floor also includes a WC, kitchen area, large reception room, and rear access to the garden, which includes a staircase leading to the two flats above.
The first floor flat is currently tenanted and generates a reasonable income each month. It is a one bedroom flat with large sash windows, retaining the buildings character, as well as a spacious sitting room, double bedroom, WC and kitchen area.
The second floor flat is recently refurbished and has been carefully decorated by the owner throughout. The flat is now split across two floors, with the kitchen, dining area, living space and bathroom and located on the second floor, and the double bedroom and wardrobe space located in the attic.
Externally, there is a private parking space to the front of the property which is used by the owner. To the rear is a stunning, private and enclosed courtyard with is thriving with plants and trees, allowing access to both the ground floor commercial units as well as the flats above.
This property suits a range of different buyers, from someone wanting to run their own business and live above, to someone purely looking for an investment purchase.
Brochures
High Street, Downham Market
NEAREST STATIONS
Distances are straight line measurements from the centre of the postcode- Downham Market Station0.5 miles
- Watlington Station4.8 miles
Notes
Disclaimer - Property reference 33381949. The information displayed about this property comprises a property advertisement. Rightmove.co.uk makes no warranty as to the accuracy or completeness of the advertisement or any linked or associated information, and Rightmove has no control over the content. This property advertisement does not constitute property particulars. The information is provided and maintained by Paul Hubbard Commercial, Suffolk. Please contact the selling agent or developer directly to obtain any information which may be available under the terms of The Energy Performance of Buildings (Certificates and Inspections) (England and Wales) Regulations 2007 or the Home Report if in relation to a residential property in Scotland.
Map data ©OpenStreetMap contributors.





