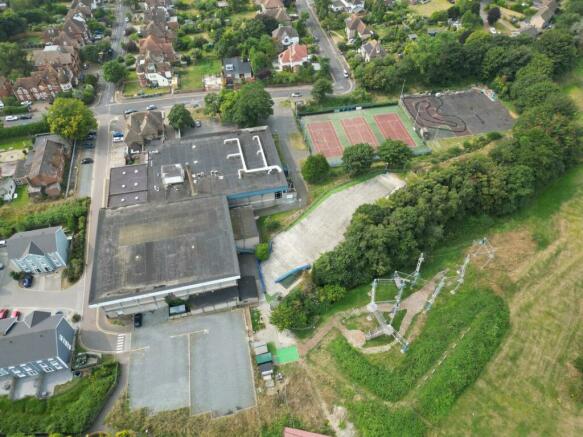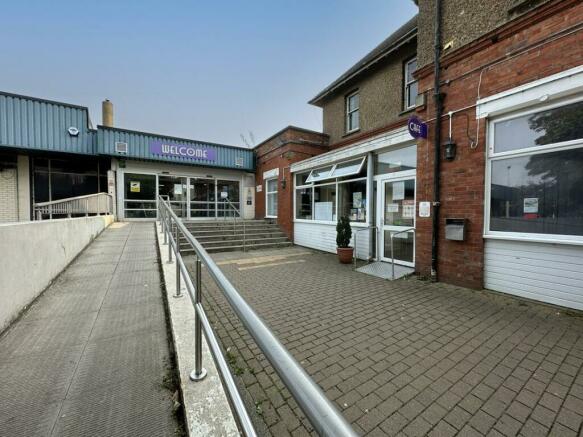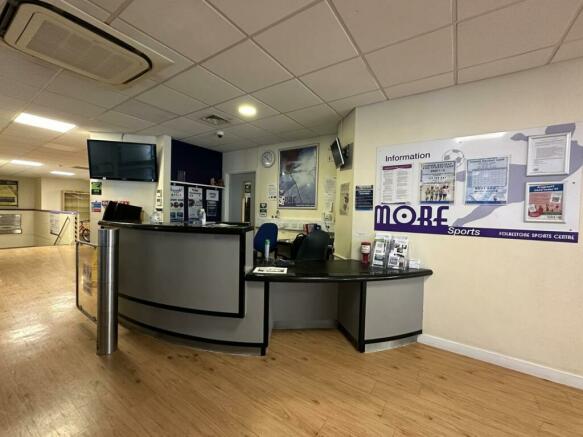Folkestone & District Sports Centre Trust Ltd, Radnor Park Avenue, Folkestone, Kent, United Kingdom, CT19 5HX
- SIZE
Ask agent
- SECTOR
Sports facilities for sale
Key features
- Generous 11.02 acre site
- Central location with good transport links
- Indoor facilities including 2 swimming pools
- Separate health and wellness centre
- Outdoor facilities including ski centre
- Scope for further development STPP
- Christie & Co Ref: 4290086
Description
Christie & Co have been appointed by administrators Opus Business Advisory on behalf of the Trustees to market Folkestone Sports Centre.
The opportunity comprises a Sports Centre, Wellness Centre and outdoor leisure facilities which include a Ski Centre, a Skywalk elevated assault course and foot golf course.
The decision to close the business was taken following the appointment of the administrators and is being offered for sale with vacant possession
Access to the Property is from Radnor Avenue and the site has three main buildings on it: the main sports centre, the former house and the wellness centre building, which are located adjoining one another, in the south eastern area of the site.
The outdoor facilities are principally arranged in the northern part of the site, beyond the buildings, and in the western part of the Property. The wellness centre and its curtilage are held in a separate title to the main sports centre.
Folkestone and District Sports Centre is located in Folkestone, Kent, approximately 0.5 km from the A259 and approximately 3km from the M20.
According to the latest census data there are over 379,000 people living within a 25km radius of the sports centre. Folkestone is also one of the UK’s top staycation spots bringing large volumes of potential additional customers.
The town is located at the eastern end of the M20, which provides fast access to Ashford, Maidstone, London and the M25. The town is also located at the eastern end of the A259 which provides access to Hythe, Dymchurch, Romney Marshes and Dungeness through to Hastings and, beyond, towards Eastbourne.
Main Sports Centre
Dating from the late 1960’s the main sports centre is of steel framed concrete construction with accommodation arranged over different levels. Ramped and stepped access are provided into the main reception area, at upper ground floor level, adjoining which there are offices and lavatory facilities. There is a viewing balcony, over both the main 25 m pool and the adjoining learner pool.
The fitness suite houses a range of cardiovascular and resistance equipment.
Also forming part of the main sports centre is a full height 8 court badminton hall, three squash courts, male, female and disabled changing rooms, a sensory room, storage, spin and aerobic studios and an externally accessed plant room.
Former House
The accommodation of the former Edwardian residence and the main sports centre are inter-linked and can be accessed from the inside of the sports centre, although the house can also be accessed separately.
On the ground floor is a café/restaurant, with party area and servery, a bar, cellar, catering kitchen and office. On the first floor, are administrative offices and a board room.
Wellbeing Centre
The Wellbeing Centre is located to the south east of the main complex buildings and has a community garden area.
The accommodation is mainly arranged over a single level and comprises a reception , community space/room, a toning studio (9 chairs and six beds) , ramped access to a meeting room at a slightly higher level, treatment rooms, physiotherapist and sports injury clinics, manicure and pedicure stations and a lavatory facilities.
Outside / Ancillary
In addition to the internal facilities, the sports centre offers a range of external facilities. There are three hard surfaced tennis courts, beyond which is a further hard standing area, part of which is used for archery, a men’s shed (for community groups / gatherings ), a 9 hole footgolf course, a 60m dry ski slope with drag lift and a newly incorporated high ropes course and a timber hut /lean to which serves the outdoor facilities and provides equipment storage and a workshop.
There are three distinct car parking areas to the front of the Property and a further newly incorporated one next to the high ropes providing on site car parking for approximately 70 cars, with further on street parking being permitted.
The Property provides the opportunity to acquire a sports centre, formerly owned and operated by Folkestone Sports Centre Trust Limited, a charitable trust.
The Property originally formed part of the Radnor Estate in Folkestone and is understood to have been gifted by Lord Radnor in the 1960’s, with the main centre, itself, being developed in the late 1960’s /early 1970’s and with the centre reportedly being opened by Princess Anne in 1972.
The Property has evolved over the years, with the Wellness Centre having reportedly been acquired in 1986.
The business had been operating on both a regular user /membership type basis and a pay and play basis. The purpose built facility offers a wide range of indoor and outdoor leisure facilities including two swimming pools, a health and fitness suite, an indoor sports hall, three squash courts, spin and aerobics studios, a health and beauty facility, café/bar and full back of house facilities, including changing rooms, lavatory facilities and offices, together with three outdoor tennis courts, an archery area, ‘dry ‘ ski slope 9 hole footgolf course and recently added high ropes course, supported by three distinct car parking areas.
According to the valuation office the rateable value is £342,500 for the period April 2023 until the present day. This is not the amount payable.
Energy Performance Certificates
EPC 1Brochures
Folkestone & District Sports Centre Trust Ltd, Radnor Park Avenue, Folkestone, Kent, United Kingdom, CT19 5HX
NEAREST STATIONS
Distances are straight line measurements from the centre of the postcode- Folkestone Central Station0.3 miles
- Folkestone West Station0.6 miles
- Channel Tunnel Terminal Station1.8 miles
Notes
Disclaimer - Property reference 4290086-fh. The information displayed about this property comprises a property advertisement. Rightmove.co.uk makes no warranty as to the accuracy or completeness of the advertisement or any linked or associated information, and Rightmove has no control over the content. This property advertisement does not constitute property particulars. The information is provided and maintained by Christie & Co, Retail. Please contact the selling agent or developer directly to obtain any information which may be available under the terms of The Energy Performance of Buildings (Certificates and Inspections) (England and Wales) Regulations 2007 or the Home Report if in relation to a residential property in Scotland.
Map data ©OpenStreetMap contributors.




