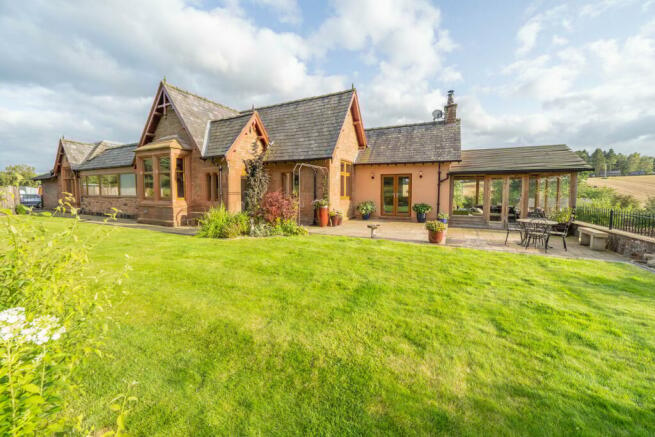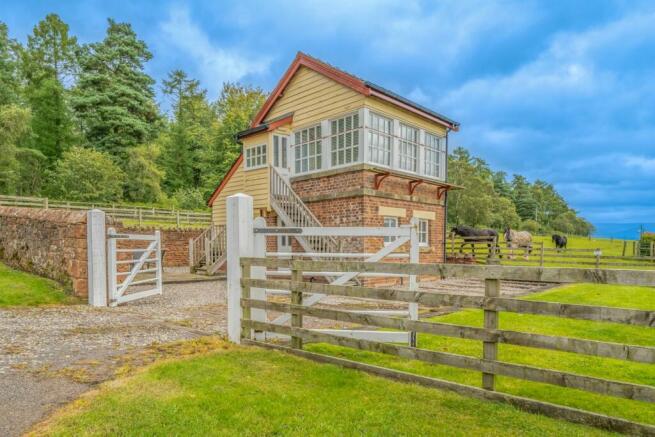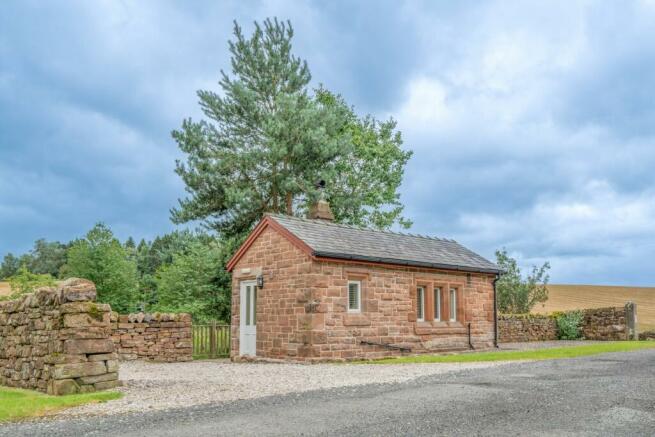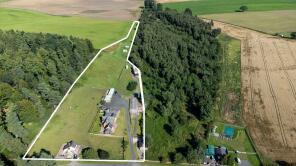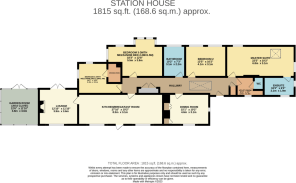Station House Estate, Station Road, Cliburn, Penrith, CA10
- PROPERTY TYPE
Campsite & Holiday Village
- BEDROOMS
8
- BATHROOMS
6
- SIZE
Ask agent
Key features
- A Beautifully Renovated 4 Bedroom Station House
- A One Bedroom Converted Signal Box Retaining Original Features
- A Stunning Converted Weigh Office With Decked Seating Area With Outlook Onto Woodland
- 4.5 Acres Of Land
- Dutch Barn Converted Into Stables For 3 Horses
- Caravan Site With Affiliation To Motorhome And Caravan Club
- BK Bluebird Sheritan 2006 Static Caravan With Raised Decking And Views To The Pennines
- Quiet Rural Location
- Breath-taking panoramic views from The Entire Estate
- 14 Acres of Unprotected Woodland Is Available For Sale if Required
Description
Nestled within the green landscape of the Eden Valley, down a quiet and meandering country lane sits Station House. A grand and beautiful heritage building that was once the main train line for Cliburn. The property has no listed restrictions.
Built in 1860 and decommissioned a mere 90 years later, this stunning example of restoration and renovation has been home to the current vendors for 20 years where they have lovingly converted the former Station, Signal Box and Weigh Office into something truly spectacular...
Welcome home to the estate of Station House...
Driving through some of the most spectacular scenery that Eden has to offer and located a short drive from Penrith and the village of Morland; Station House, The Signal Box and The Weigh Office stands proudly amongst the landscape on its own 4.5 acre plot with unending views across the Pennines and open rolling fields of green and gold.
An impressive 14 acres of mature and unprotected woodland abuts the Southern boundary giving privacy and a spectacular show of nature all year around. This area is being retained by the current owners and does not form part of the sale but could be purchased alongside the Estate if required.
Both the Signal Box and the Weigh office are currently used as holiday lets and yield an impressive income, alongside a small certified location caravan site which is also included in the sale and is affiliated with The Motorhome and Caravan Club. This area is also home to a BK Bluebird Sheraton 2006 static caravan that faces to the East and enjoys uninterrupted views to the Pennines. The Estate boasts a large barn that could be developed, with correct planning consent, into another large family home or to further holiday let cottages.
A Dutch barn has been converted into a stable which is currently home to a family of three horses that current guests get to see cantering through the open fields and paddock at the rear of The Signal Box.
The entire estate sits upon 4.5 acres of beautiful Cumbrian countryside and has a place in Eden's heart as a much-loved piece of history that is an incredible family home with the added benefit of a holiday let business. The estate provides enough space and land for the business to expand into something much larger than the current owners have developed. This is a rare opportunity to build on a thriving business and to create something truly spectacular.
Let us explore each of the buildings and see which one you fall in love with first...
STATION HOUSE
Built in 1860, Station House commands views like no other and is the most beautiful piece of Victorian architecture.
With sandstone mullioned windows, and a plethora of original features, Station House has been stripped back to brick and put back together with love, care and attention by the current owners.
Walk up the gravel driveway to a flagged patio area and your imagination takes you back to gentleman in bowler hats with newspapers under their arms awaiting a train for their morning commute.
The views from this vantage point are incredible, with the dramatic Pennines to the East and the woodland in front of you. The location of this estate is nothing short of spectacular!
Let us step inside this stunning home and see the delights it has to offer...
Hallway
Step over the front door and be transfixed by the size and proportions of this welcoming and large open hallway. Light is flooded into the space via a half glazed composite front door and a 'cathedral' skylight in the central portion of the room.
The d cor is light and neutral and the perfect space for kicking off muddy shoes after a long walk through the village and over the amazing dog walks that this area has to offer.
Underfloor heating is the main form of heating throughout the house and your toes are toasty as you walk along and explore each room in turn.
What strikes you as you enter is just how welcoming the home is, high levels of insulation have been used throughout the home giving a real cosiness and a sense of 'home' to the property.
Each room has it's own thermostatic control and can be zoned if necessary.
Utility Room
2.7m x 1.9m (8' 10" x 6' 3") Approx
The utility space is at the far end of the hallway as you enter the property.
Storage units offer a place for washing organisation or just somewhere to store the family clutter.
The Worcester oil fired boiler is housed here as is plumbing for a washing machine.
The sink is a handy addition and you are also able to access the WC from here.
Master Suite
6.8m x 3.1m (22' 4" x 10' 2") Approx
The Master Suite was part of the original Ladies Waiting Room for the station and has views out to the garden and paddock to the rear.
A sumptuous space in which to relax and unwind, the Master Suite is large enough for a king sized bed and plenty of freestanding furniture.
A tilt and turn full sized window looks out onto the Pennines and hours could be lost in a chair by this window to enjoy the changing views as the weather colours the skies and shadows drift by the mountains.
The room has a higher vaulted ceiling thanks to a sympathetic extension and a roof window allows more stunning Cumbrian light to flood in.
From this side of the room is where you will find access to the delightful and spacious Ensuite.
Ensuite
3.1m x 1.9m (10' 2" x 6' 3") Approx
This room is conveniently located off the Master suite and is clean, crisp and fresh thanks to the light d cor, duel aspect windows and modern sanitaryware.
Step into the double shower enclosure with wave effect tiling in white, and enjoy an invigorating shower to set you up for the day!
A white sink with modern vanity will help to hide away those toiletries and the heated towel rail will warm those white fluffy towels.
Bedroom Two
4.1m x 3.1m (13' 5" x 10' 2") Approx
This room would have been part of the Waiting Room for the station and retains some original features.
The space and light in Bedroom two is incredible. Large enough for a large double bed and plenty of floor standing furniture.
The views are over to the garden and the surrounding Paddock.
The room is ideal as a guest room or fourth bedroom for a growing family.
Family Bathroom
3.1m x 2.2m (10' 2" x 7' 3") Approx
This room would also have been part of the Waiting Room for the station and retains some original features.
A place for sanctuary and a space for tranquillity. The family Bathroom at Station House has been meticulously designed by the current owners to provide a calming and warm space for soaking in the full sized bathtub or showering in the large shower enclosure.
Water pressure is abundant, thanks to the pressurised water system and toes are toastie, thanks to the underfloor heating. The heated towel rail will ensure warm towels as you step out of the shower or tub.
The beautifully designed vanity unit is the perfect place to display beautiful essentials and the modern low flush WC is discreet and sleek.
Bedroom Three
5.5m x 3.9m (18' 1" x 12' 10") Approx
Bedroom Three has been designed with the needs of teenagers in mind!
This is a stunning example of what can be achieved with a little imagination...
The large room has maximised on floor space by creating the most incredible 'Mezzanine' bed that sits elevated in the room. Accessed via a wooden pull out ladder that sits neatly against the wall, the bed is a full sized double and creates a 'nook' below where a tilt and turn window has views out to the garden and The Signal Box. The square bay window gives views out to the Paddock.
The floorspace created could easily take another double bed if needed.
The tone of the room is just 'cool' and the colour palette is reflective with light greys to give an edgy vibe,
Bedroom Four
4.3m x 3.1m (14' 1" x 10' 2") Approx
Bedroom Four has had the same design, thought and care as Bedroom Three, but with a little twist!
The 'Mezzanine' bed has been added to give a full walk in wardrobe underneath. With mirrored doors to bounce back light into the room, this additional space below the bed allows space in the room to house an office desk and plenty of free standing furniture.
The duel aspect allows for a light, bright and airy feel to the room and the walls are painted in 'sugar Almond'
Dining Room
4.6m x 3.1m (15' 1" x 10' 2") Approx
Across the Hallway and opposite Bedroom Two we find the Formal Dining Room.
An elegant space that has been decorated in 'As Hot As Mustard' with added touches of teal to the soft furnishing to add drama to any formal occasion.
This beautiful room has views out to both the front and a small slit window gives views out to the Pennines.
Large enough to accommodate a full family feast or just an intimate dinner for two.
The room is also home to very clever hidden storage which fills one wall. An ideal space to hide office files for those working from home or just the family clutter if needed.
Kitchen Diner
8.5m x 3.1m (27' 11" x 10' 2") Approx
The hub and heart of any home is the Kitchen Diner and the space at Station House certainly does not disappoint
The large family kitchen is beautifully designed to give sheer joy to any culinary enthusiast.
High end appliances which include an eye level double oven, an induction hob, dishwasher and vast fridge freezer and all sit within stunning cabinetry from Howdens to create a sleek and modern finish.
The sunken one and a half porcelain sink sits under just one of the windows in this room and gives views out onto the woodland beyond.
Above the sink is a 'Quooker' style hot water tap, thus negating the need for a kettle!
The Kitchen is zoned form the breakfast area via a small breakfast bar with cupboard storage underneath.
The Breakfast area is the perfect place to have morning coffee, enjoy a relaxed lunch or eat a less formal dinner with the family.
The light is gained from two large windows and a h...
The Lounge 1
3.9m x 3.6m (12' 10" x 11' 10") Approx
This warm and inviting room is the most delightful space in which to relax and enjoy some essential quiet time, or time with family and friends.
The double aspect window allows the light to flood though and enjoys views out onto the garden and wood. Through full patio doors and out to the rear aspect we can access the rear gardens and it's many delights.
The Multifuel stove will give the room a cosy glow in winter and the place to be on a chilly Cumbrian night. The sandstone back hearth adds character and charm to the room.
The Garden Room
3.8m x 3.6m (12' 6" x 11' 10") Approx
Also known affectionately as Clive by the current owners... 'Clive' is a timber frame construction that enjoys awe inspiring views across open rolling fields and also of the Signal Box, the garden, and the woodland.
With a stone flagged floor, timber roof and a beautiful feature timber wall, 'Clive' provides a quiet retreat for those looking for a tranquil space to relax or somewhere to enjoy the outdoors on a rainy and stormy day.
A place to refresh ones mind and soul, 'Clive' is the most stunning Garden Room that will be enjoyed by family and friends alike.
The Gardens Of Station House
The serene and green gardens of Station House provide a haven to all. Quiet views out to the open countryside, character from the edge of the old platform forms a border for mature planting.
The 'Quiet Garden' has been created to give another area of privacy and tranquillity and is a gravel and planted area that is semi circular with treated timber boards that create a private and quiet enclosure.
With views out to the paddock, spend time here watching the wildlife that this garden attracts and breathe...
The rear of the property is also home to a green house and many fruit bushes, some of which line the drive as you enter the estate.
THE SIGNAL BOX
Welcome to this charming converted signal box! Nestled amidst picturesque surroundings, this unique property seamlessly blends history with modern living. The interior features an upside down layout with ample natural light streaming through the original windows. The cosy living space boasts exposed brick walls, high ceilings, and a functional fireplace. The compact yet efficient kitchen is equipped with all you will need for an unforgettable stay. Down the pine staircase, you'll find a beautiful bedroom with lovely views and a well-appointed ensuite bathroom.
The accommodation will comfortably sleep four people but is ideal for a party of two.
Outside, the private garden patio will allow guests a peaceful retreat. With its rich history and contemporary comforts, this converted Signal Box offers a truly one-of-a-kind living experience.
A rare and truly incredible chance to own a piece of railway history. The Signal Box has been lovingly converted into the most stunn...
The Kitchen
3.6m x 3.1m (11' 10" x 10' 2") Approx
Up through the wooden steps and into the half glazed door takes you into the kitchen of The Signal Box. A delightful space awaits!
Beautiful cream cabinetry sits seamlessly in the space and allows visitors and guests a private space in which to cook and eat . The small dining nook is adequate for four people but still gives enough room for the busy cook to whip up a delicious supper.
The kitchen has a porcelain tile wood effect floor which is heated via an underfloor heating system.
There is understairs cupboard to hide those muddy boots!
The beautiful features in this room add character and charm and include a wooden staircase that leads to the downstairs bedroom and ensuite and up to the main living area.
The central feature is the red railway brick wall that has feature inlay which the stairs sit companiabley against.
Bedroom And Ensuite
3.7m x 3.6m (12' 2" x 11' 10") Approx
The double bedroom of The Signal Box is a cosy and welcoming space that gives wonderful views and a sense of calm as you enter. The red railway brick of the front wall is the main feature of the room.
A door leads out on the gravel driveway and the ensuite (1.5m x1.3m) has been cleverly designed to give a full shower room experience and does not compromise on style
The Lounge 2
3.7m x 3.6m (12' 2" x 11' 10") Approx
For any railway enthusiast, the Lounge will have your heart racing! For those that enjoy breath taking views, this room will not disappoint...
The high vaulted ceiling has been painted in calming and cool colours of pale green and sage which enhances the light and airy feeling... oh and speaking of light? This room has it in abundance! With windows to three sides, the views are panoramic and allow the views and daylight to pour in.
The underfloor heating keeps the room beautifully warm and for those super chilly days, light the log burner that sits in the red railway brick chimney, with a sandstone lintel.
A door leads you to the main entrance of the Signal Box where the Signal Box workers would have entered this historic building, this is now a space to hang your rain coats or just to admire the views.
Utility Space
2.6m x 2.0m (8' 6" x 6' 7") Approx
Behind the Signal Box there is a space where guests can have use of the washing machine and hide away bikes.
The ground source heat pump is also housed here which provides heating and hot water to the accommodation and pumps heat to the Weigh Office.
THE WEIGH OFFICE
The sandstone building of the former Weigh Office sits quietly in the landscape, and is a beautiful building in its own right. An incredible example of what can be achieved in a small space!
A private parking space looks out onto the woodland where there is a decked terrace where your guests can enjoy quiet coffee, alfresco dining or simply a glass of wine in the calmness that is the beautiful Eden Valley.
The kitchen
2.6m x 2.2m (8' 6" x 7' 3") Approx
Step into the Kitchen of the Weigh Office and you are greeted with a lovely cosy kitchen which is neutral toned cream cabinetry with wooden bun handles a pitch pine ceiling with LED lights.
The flooring is continuous throughout which is porcelain tile wood effect and has underfloor heating.
The Lounge And Mezzanine Bedroom
4.1m x 2.6m (13' 5" x 8' 6") Approx
the Lounge of the Weigh Office is a welcoming space with views out to the Signal Box. The lounge is large enough for a good sized two seater sofa and has the same flooring from the kitchen, giving a seamless flow.
Underfloor heating keeps the room a constant temperature and the lovely log burner allows an added boost of heat when the nights get cooler
The bedroom mezzanine (2.8m x 2.6m) is accessed via a pull out wooden ladder that is attached to the wall.
The bedroom space is large enough for a double bed and has a roof light which gives spectacular views of our famous 'dark skies' on clear nights.
The Shower Room
1.4m x 1.2m (4' 7" x 3' 11") Approx
The shower Room of the Weigh Office has been designed to accommodate a full shower room in a small compact space.
A circular shower enclosure and corner low flush WC alongside a small sink all fit into this space without it feeling crowded.
Outbuildings And Land
Fields to the rear total 3.4 acres.
A useful open garage houses four vehicles and in addition, the driveway can accommodate multiple vehicles.
The large barn which boasts an impressive 74.10ft x 43ft (22.8m x 13.1m) footprint is an ideal storage space, or with correct planning, could be converted in to extra living accommodation or be developed into a further two holiday cottages. Planning advice can be obtained form Westmorland and Furness Council.
The Dutch barn has been converted into a stables with livery for three horses. The dimensions are 25ft x 18.6ft.
The Caravan site, which is certified location, has pitches for five touring caravans and is affiliated with the Motorhome and Caravan Club. There is electric hook up, chemical waste and water.
Station House Estate is bordered by an impressive 14 acres of woodland that does not contain any TPO's and can be accessed from either the road, or from the fields at the end of the estate.
The current own...
Energy Performance Certificates
EPC 1Station House Estate, Station Road, Cliburn, Penrith, CA10
NEAREST STATIONS
Distances are straight line measurements from the centre of the postcode- Langwathby Station4.7 miles
- Penrith Station5.2 miles
Notes
Disclaimer - Property reference 26695631. The information displayed about this property comprises a property advertisement. Rightmove.co.uk makes no warranty as to the accuracy or completeness of the advertisement or any linked or associated information, and Rightmove has no control over the content. This property advertisement does not constitute property particulars. The information is provided and maintained by Eden Valley Estates, Appleby. Please contact the selling agent or developer directly to obtain any information which may be available under the terms of The Energy Performance of Buildings (Certificates and Inspections) (England and Wales) Regulations 2007 or the Home Report if in relation to a residential property in Scotland.
Map data ©OpenStreetMap contributors.
