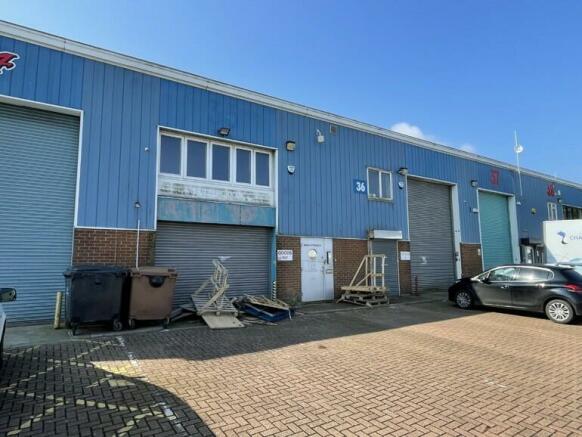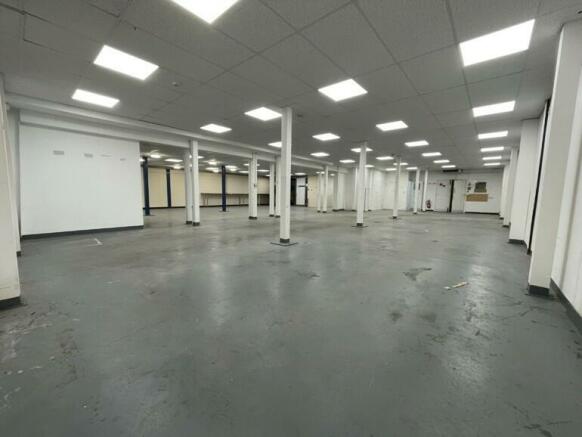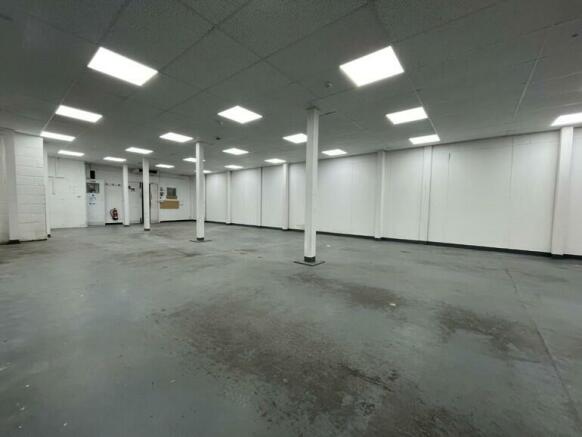Units 35 & 36, John Wilson Business Park, Reeves Way, Canterbury, Whitstable , Kent, CT5 3QT
- SIZE AVAILABLE
5,836 sq ft
542 sq m
- SECTOR
Light industrial facility for sale
Key features
- Situated on Established Business Park
- Easy Access to the A299 Thanet Way
- Modern First Floor Offices
- Air Conditioned Specification
Description
The property comprises a pair of interconnecting industrial/ warehouse units of steel portal frame construction, having profile steel sheet cladding beneath pitched profile steel sheet roofs incorporating translucent panels.
They have been adapted by the installation of a full cover mezzanine floor, arranged as follows:
Unit 35 is arranged as a ground floor warehouse below a mix of cellular and open plan offices which incorporate staff, kitchen, and toilets. It is finished to an air conditioned specification and having a concrete floor, 3phase (100 Amp) supply and a half height electric roller shutter door.
Unit 36 is arranged a ground floor warehouse with mezzanine storage above, incorporating a rear ground floor WC. It is also finished to an air conditioned specification having a concrete floor, 3phase (100 Amp) supply and a full height electric roller shutter door.
Externally, the property benefits from parking and loading on the forecourt to the front.
Terms
We are instructed to sell the freehold interest in the property with vacant possession.
Our client may also consider letting the property by way of a new Full Repairing and Insuring Lease for a term to be agreed. Please ask the agent for further information.
Price
Our clients are seeking offers from £475,000 on an unconditional basis.
Please see the Marketing Particulars for further information.
Brochures
Units 35 & 36, John Wilson Business Park, Reeves Way, Canterbury, Whitstable , Kent, CT5 3QT
NEAREST STATIONS
Distances are straight line measurements from the centre of the postcode- Chestfield & Swalecliffe Station0.5 miles
- Whitstable Station1.0 miles
- Herne Bay Station2.7 miles
Notes
Disclaimer - Property reference 202797FH. The information displayed about this property comprises a property advertisement. Rightmove.co.uk makes no warranty as to the accuracy or completeness of the advertisement or any linked or associated information, and Rightmove has no control over the content. This property advertisement does not constitute property particulars. The information is provided and maintained by Sibley Pares Chartered Surveyors, Ashford. Please contact the selling agent or developer directly to obtain any information which may be available under the terms of The Energy Performance of Buildings (Certificates and Inspections) (England and Wales) Regulations 2007 or the Home Report if in relation to a residential property in Scotland.
Map data ©OpenStreetMap contributors.




