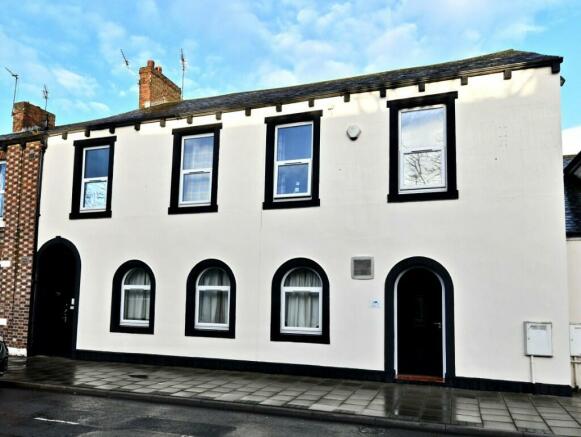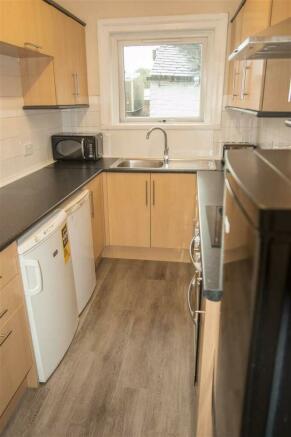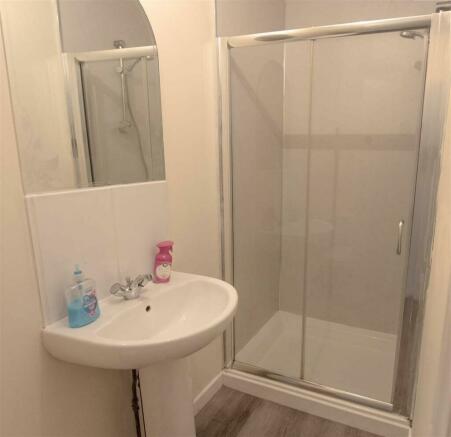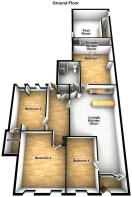Milbourne Street, Carlisle, Cumbria, CA2
- SIZE AVAILABLE
3,605 sq ft
335 sq m
- SECTOR
Residential development for sale
Description
79 Milbourne Street, Carlisle, Cumbria CA2 5XF
* Residential investment opportunity in popular inner-city district
* Fully let 10 bedroom accommodation across 2 apartments
* Rental income of £62,500 per annum
* Guide Price £395,000 exclusive
LOCATION
79 Milbourne Street is situated on the eastern side of Milbourne Street, close to the junction of Junction Street and Charlotte Street, to the west of Carlisle. Milbourne Street is a predominately residential street with mostly traditional two-storey brick built terraced houses. The property adjoins the Denton Holme Trading Centre to the east/rear and the River Caldew is beyond.
Carlisle lies close to the Scottish Border and adjacent to Junctions 42, 43 and 44 of the M6 motorway network. It is also on the main west coast Glasgow to London Euston rail line and has good access east to Newcastle, including Newcastle airport, along the A69 trunk road.
The City of Carlisle has a residential population of around 75,000, a wider city population of around 108,000 and an estimated catchment population of 235,000. As well as being the dominant shopping location, it is also the administrative centre in Cumbria and the Borders.
The attached location plan shows the location of the premises (for identification purposes only).
DESCRIPTION
79 Milbourne Street comprise a two-storey terraced building providing ground and first floor apartments. Overall, the property provides 10 bedrooms and was previously operating as a Licenced House of Multiple Occupancy (HMO).
The property was wholly let to a residential operator in August 2023, the tenant now manage the day to day running of the property and is responsible for securing the short term occupiers/tenants. There is shared external yard and a pool room and a car park included with the property.
The property has a painted and rendered front elevation with contrasting painted window and door surrounds under a pitched slated roof. The rear elevation of the property is of exposed brick, with a single-storey flat roofed brick extension and a two-storey brick built mono-pitched section adjoining a rear two-storey building.
There is a car park on site which can accommodate 12 cars.
ACCOMMODATION
The property provides the following approximate gross internal areas:
Ground Floor 173.58 m2 (1,868 sq ft)
First Floor 161.31 m2 (1,736 sq ft)
Overall Gross Internal Area 334.89 m2 (3,604 sq ft)
OPPORTUNITY
The property is currently fully let by way of a commercial Lease to Phoenix Housing Support Limited. A 7 year term commenced on 14 August 2023, expiring on 5 July 2030. There is a Tenant break at the end of year 3 (13 August 2026).
The annual rent is £6,250 (plus VAT) per room per annum, subject to a collar or minimum rent in year 1 of £35,000 and £44,000 in year 2 and limited to a capped or maximum of £62,500 to include:
* the costs in respect of the supply of the Utilities to the property; and
* the cleaning costs incurred by the landlord in respect of the cleaning of the Property, the Common Parts and the costs incurred in supplying their services (electricity, water, sewage, heating, Wi-Fi and energy).
The tenant has been operating at full capacity since the outset of the Lease and so the full rent equivalent to £62,500 per annum has been paid. We have been provided with some copy invoices but note the rent has been charged at £6250 inclusive of VAT despite the rent being recorded in the Lease as plus VAT.
SERVICES
It is understood that the land and property are connected to mains electricity, water, gas, and the mains drainage/sewage system.
It is understood that each apartment has a separate boiler serving radiators and providing hot water, but there is only one mains gas and one mains electricity supply to the building as a whole.
COUNCIL TAX
The property is rated as a Council Tax Band C with domestic rates payable for 2024/2025 of £1,883.08
It should be noted that it appears that the property has a Council Tax Band assessment as a whole rather than as two separate dwellings with effect from 2009.
We are advised the cost of any council tax liability is that of the Tenants.
ENERGY PERFORMANCE CERTIFICATE
A copy of the EPC for the property is available upon request.
PROPOSAL
The property is available for sale at a Guide Price of £395,000 exclusive, for the freehold interest.
VAT
All figures quoted are exclusive of VAT where applicable.
LEGAL COSTS
Each party to bear their own legal costs in the preperation and settlement of the sale documentation together with any VAT thereon.
VIEWING
The property is available to view by prior appointment with the Carlisle Office of Edwin Thompson LLP. Contact:
Hugh Hodgson - h.
Erika Norman - e.
Tel:
IMPORTANT NOTICE
Edwin Thompson for themselves and for the Vendor of this property, whose Agents they are, give notice that:
1. The particulars are set out as a general outline only for the guidance of intending purchasers and do not constitute, nor constitute part of, any offer or contract.
2. All descriptions, dimensions, plans, reference to condition and necessary conditions for use and occupation and other details are given in good faith and are believed to be correct, but any intending purchasers should not rely on them as statements or representations of fact but must satisfy themselves by inspection or otherwise as to their correctness.
3. No person in the employment of Edwin Thompson has any authority to make or give any representation or warranty whatsoever in relation to this property or these particulars, nor to enter into any contract relating to the property on behalf of the Agents, nor into any contract on behalf of the Vendor.
4. No responsibility can be accepted for loss or expense incurred in viewing the property or in any other way in the event of the property being sold or withdrawn.
5. These particulars were prepared in September 2024.
Brochures
Milbourne Street, Carlisle, Cumbria, CA2
NEAREST STATIONS
Distances are straight line measurements from the centre of the postcode- Carlisle Station0.3 miles
- Dalston Station3.7 miles
- Wetheral Station4.5 miles
Notes
Disclaimer - Property reference 79MilbourneStreet. The information displayed about this property comprises a property advertisement. Rightmove.co.uk makes no warranty as to the accuracy or completeness of the advertisement or any linked or associated information, and Rightmove has no control over the content. This property advertisement does not constitute property particulars. The information is provided and maintained by EDWIN THOMPSON, Carlisle. Please contact the selling agent or developer directly to obtain any information which may be available under the terms of The Energy Performance of Buildings (Certificates and Inspections) (England and Wales) Regulations 2007 or the Home Report if in relation to a residential property in Scotland.
Map data ©OpenStreetMap contributors.





