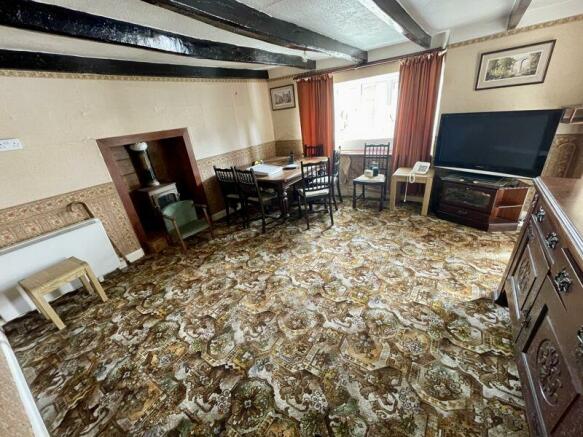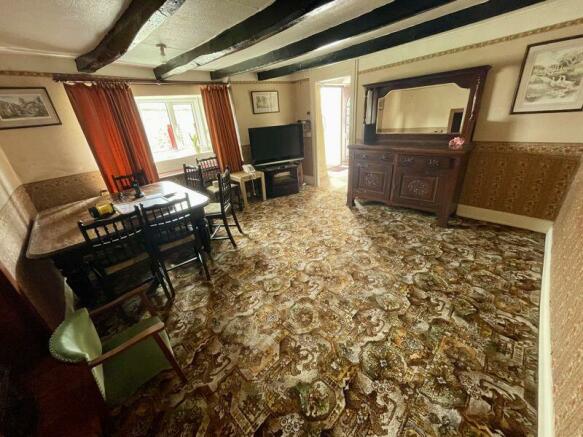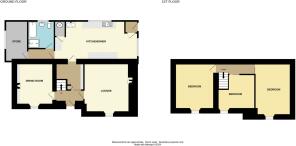Lower Menadue, Luxulyan, Bodmin
- PROPERTY TYPE
Smallholding
- BEDROOMS
3
- BATHROOMS
1
- SIZE
Ask agent
Key features
- TRADITIONAL THREE BEDROOM DETACHED FARMHOUSE
- ATTACHED BARN AND A RANGE OF FARM BUILDINGS
- WOULD BENEFIT FROM UPDATING AND REFURBISHMENT
- SECLUDED RURAL LOCATION
- SET WITHIN APPROXIMATELY 20.31 ACRES
- LOTS OF PARKING SPACE
- SUPERB COUNTRYSIDE VIEWS
- NO CHAIN
- VIEWERS MUST BE IN A POSITION TO PROCEED!
Description
Accommodation Comprises:- Entrance hall, lounge, dining room, lobby, kitchen/breakfast room, rear porch, rear hall, ground floor bathroom, store room, landing, three bedrooms, double glazing, attached barn (In need of restoration) with corrugated shelter/storage, concrete yard, three separate farm buildings, gardens and land extending to the south.
SITUATION
The property offers a rural location about a mile or so north of Luxulyan. The village sits at the head of the picturesque Luxulyan Valley and enjoys a range of local amenities, including a public house, church, village hall, post office/general store and primary school. The property is central to the major towns of Bodmin (Approx 7 miles) and St Austell (Approx 6 miles). The main A30 trunk road is easily accessible from this location, providing excellent links to the rest of the county and beyond.
ACCOMMODATION (All sizes approximate):-
GROUND FLOOR
Entrance
Part glazed front entrance door opening into:-
Entrance Hall
Electric meters and fuse boards. Stairs rising to first floor. Doors to reception rooms and sliding door to lobby.
Lounge
14' 3'' x 13' 11'' (4.34m x 4.24m)
uPVC double glazed window to front elevation. Night storage heater. Beamed ceiling. Tiled recess with inset wood burning stove. Telephone point.
Dining Room
13' 0'' x 12' 1'' (3.95m x 3.68m)
uPVC double glazed window to front elevation. Beamed ceiling. Stone fireplace with wood burning stove.
Lobby
9' 7'' x 8' 7'' (2.93m x 2.61m) (Maximum)
Built-in cupboards and drawers. Part obscure glazed door to:-
Kitchen/Breakfast Room
25' 5'' x 12' 1'' (7.75m x 3.68m) (Maximum)
Matching range of shaker style wall, base and drawer units with rolled edge worktops. Inset stainless steel sink and drainer with mixer tap. Oil fired Rayburn. Space for electric cooker. Space and plumbing for washing machine. Space for additional appliances. Part tiled walls. Large built-in airing cupboard enclosing the hot water storage cylinder and shelving. uPVC double glazed windows to side and rear elevation. Part obscure glazed door to rear hall. Part obscure glazed door to:-
Rear Porch
uPVC double glazed door to outside.
Rear Hall
Access to loft space. Part obscure glazed door to store room. Door into:-
Bathroom
8' 5'' x 7' 10'' (2.57m x 2.40m)
Matching suite comprising:- Panelled bath, low level W.C and pedestal wash hand basin. Separate single shower cubicle (shower unit inoperative). Part tiled walls. Obscure uPVC double glazed window to rear elevation.
Store Room
12' 1'' x 7' 4'' (3.68m x 2.24m)
uPVC double glazed window to side elevation.
FIRST FLOOR
Landing
Doors to all bedrooms.
Bedroom One
13' 8'' x 12' 5'' (4.16m x 3.78m)
uPVC double glazed window to front elevation.
Bedroom Two
15' 6'' x 11' 1'' (4.72m x 3.38m)
uPVC double glazed window to front elevation.
Bedroom Three
11' 7'' x 10' 6'' (3.54m x 3.21m) (Maximum)
uPVC double glazed window to front elevation.
OUTSIDE
A five bar wooden gate opens onto a concrete driveway, providing access to the main yard in front of the farmhouse. There are steps leading up to a generous garden with various trees and superb countryside views.
Attached Barn
18' 11'' x 13' 10'' (5.76m x 4.21m)
Corrugated open fronted shelter to front. Doors to the ground floor. Two windows at first floor level. In need of restoration (First floor inaccessible).
Detached Outbuilding
A large single storey stone built outbuilding with a corrugated pitched roof. Comprising the following sections:-
Workshop (7.46m x 3.92m)
Storage (4.96m x 2.79m)
Outside W.C.
Steel Framed Livestock/Tractor Shed
Milking Parlour
Concrete block construction with a corrugated pitched roof. Comprising the following:-
Main Room (6.54m x 4.38m)
Room Two (4.46m x 4.38m)
Room Three (3.48m x 2.56m)
Agricultural Land
The land lies to the south of the farmhouse which is predominantly laid to pasture and suitable for grazing, extending to about 20.31 acres in total.
SERVICES
Mains electricity and drainage. Private water supply (Borehole).
COUNCIL TAX
Cornwall Council. Tax Band 'C'.
DIRECTIONS
Heading north from the village of Luxulyan, go past the Village Hall and continue for about half a mile and turn left when signposted for Bodiggo. Almost immediately turn right down a single track country road and continue for approximately half a mile. The entrance to Lower Menadue Farm is off to the left.
Brochures
Property BrochureFull DetailsEnergy Performance Certificates
Energy Performance CertificateLower Menadue, Luxulyan, Bodmin
NEAREST STATIONS
Distances are straight line measurements from the centre of the postcode- Luxulyan Station0.7 miles
- Bugle Station1.6 miles
- Roche Station3.5 miles
Notes
Disclaimer - Property reference 12495022. The information displayed about this property comprises a property advertisement. Rightmove.co.uk makes no warranty as to the accuracy or completeness of the advertisement or any linked or associated information, and Rightmove has no control over the content. This property advertisement does not constitute property particulars. The information is provided and maintained by Jefferys, Lostwithiel. Please contact the selling agent or developer directly to obtain any information which may be available under the terms of The Energy Performance of Buildings (Certificates and Inspections) (England and Wales) Regulations 2007 or the Home Report if in relation to a residential property in Scotland.
Map data ©OpenStreetMap contributors.








