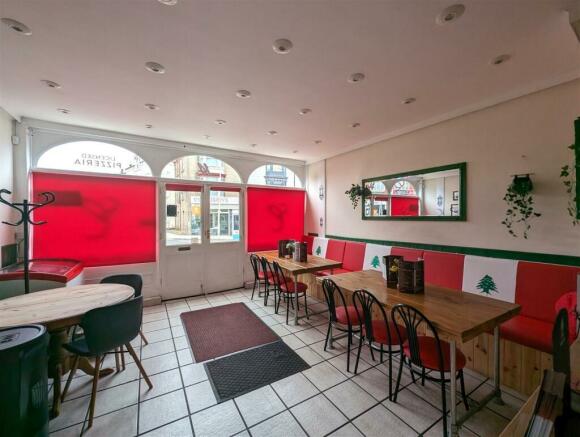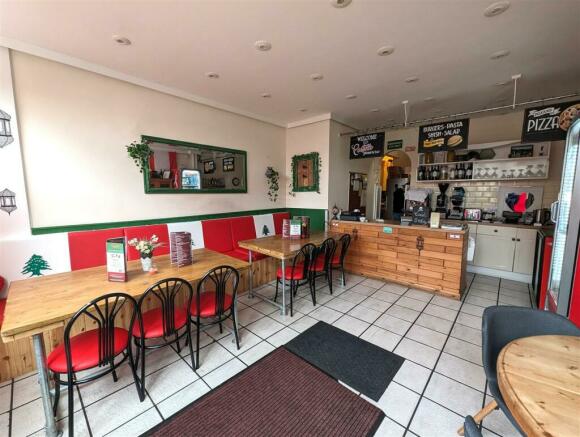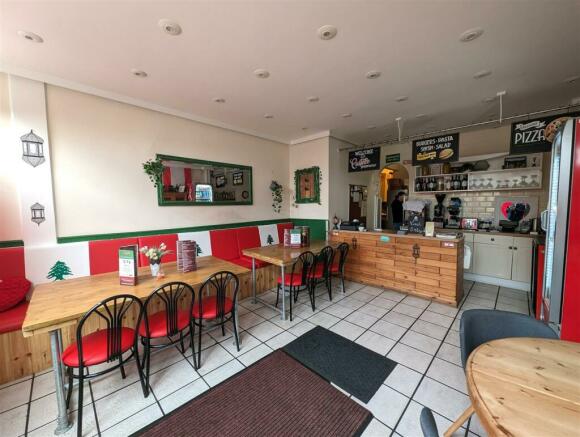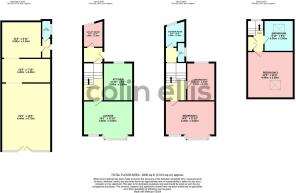
Scarborough, North Yorkshire
- PROPERTY TYPE
Commercial Property
- SIZE
Ask agent
Key features
- MIXED USE PROPERTY
- SUCCESSFUL RESTAURANT AND TAKEAWAY
- THREE BEDROOM APARTMENT WITH TWO BATHROOMS
- CLOSE TO TOWN
- IDEAL INVESTMENT
Description
Colin Ellis welcome to the market a mixed use property benefitting from a COMMERCIAL UNIT and a THREE BEDROOM massionnette above. The commercial unit is currently trading as a successful Italian restaurant/takeaway. The apartment which is currently tenanted offers a BAY FRONTED lounge, utility room and TWO BATHROOMS. Located close to town and with good footfall, this property is WELL WORTH VIEWING.
AUCTION FINISHES WEDNESDAY 23RD OCTOBER AT 2PM.
Description - Briefly comprising
Commercial Unit:- Café area, wooden counter and service area leading to preparation area, kitchen and a w/c.
Apartment:- Entrance hall, bay fronted lounge, kitchen and utilty room. The first floor benefits from two bedrooms and a shower room, the second floor offers a further bedroom and bathroom.
The property is centrally located in Scarborough town centre and is close to local shops, restaurants and only a 5 minute walk to Scarborough Railway Station.
Living Room - 4.6 x 3.6 (15'1" x 11'9") - Bay window overlooking the front, gas feature fire place, wooden floor, double radiator and power points.
Kitchen - 3.6 x 2.8 (11'9" x 9'2") - Window to the rear, range of base and wall units, built in electric oven, gas hob, integrated fridge/freezer, extractor hood, stainless steel sink and radiator. Light wood effect units with dark lino flooring.
Bedroom One - 4.4 x 3.6 (14'5" x 11'9") - Bay window overlooking the front, built in cupboard, double radiator and power points.
Bedroom Two - 4.4 x 3.5 (14'5" x 11'5") - Window overlooking the rear, double radiator and power points.
Bedroom Three - 2.7 x 3.6 (8'10" x 11'9") - Velux window, radiator and power points.
Utility - 2.0 x 2.0 (6'6" x 6'6") - uPVC window over looking the rear, base units, space for washing machine, boiler.
Shower Room - 2.5 x 1.9 (8'2" x 6'2") - Shower room with wash hand basin and separate low flush w/c.
Bathroom - 3.0 x 2.8 (9'10" x 9'2") - Three piece suite including panel bath, low flush w/c and wash hand basin with pedestal. Lino flooring with a Velux window. Built in cupboard housing tank.
Rental Income - Commercial Unit - £347 per calendar month
Maisonette - £575 per calendar month
Auction - Auctioneers Additional Comments
Pattinson Auction are working in Partnership with the marketing agent on this online auction sale and are referred to below as 'The Auctioneer'.
This auction lot is being sold either under conditional (Modern) or unconditional (Traditional) auction terms and overseen by the auctioneer in partnership with the marketing agent.
The property is available to be viewed strictly by appointment only via the Marketing Agent or The Auctioneer. Bids can be made via the Marketing Agents or via The Auctioneers website.
Please be aware that any enquiry, bid or viewing of the subject property will require your details being shared between both any marketing agent and The Auctioneer in order that all matters can be dealt with effectively.
The property is being sold via a transparent online auction.
In order to submit a bid upon any property being marketed by The Auctioneer, all bidders/buyers will be required to adhere to a verification of identity process in accordance with Anti Money Laundering procedures. Bids can be submitted at any time and from anywhere.
Our verification process is in place to ensure that AML procedure are carried out in accordance with the law.
A Legal Pack associated with this particular property is available to view upon request and contains details relevant to the legal documentation enabling all interested parties to make an informed decision prior to bidding. The Legal Pack will also outline the buyers’ obligations and sellers’ commitments. It is strongly advised that you seek the counsel of a solicitor prior to proceeding with any property and/or Land Title purchase.
Auctioneers Additional Comments
In order to secure the property and ensure commitment from the seller, upon exchange of contracts the successful bidder will be expected to pay a non-refundable deposit equivalent to 5% of the purchase price of the property. The deposit will be a contribution to the purchase price. A non-refundable reservation fee of up to 6% inc VAT (subject to a minimum of 6,000 inc VAT) is also required to be paid upon agreement of sale. The Reservation Fee is in addition to the agreed purchase price and consideration should be made by the purchaser in relation to any Stamp Duty Land Tax liability associated with overall purchase costs.
Both the Marketing Agent and The Auctioneer may believe necessary or beneficial to the customer to pass their details to third party service suppliers, from which a referral fee may be obtained. There is no requirement or indeed obligation to use these recommended suppliers or services.
Brochures
Scarborough, North YorkshireScarborough, North Yorkshire
NEAREST STATIONS
Distances are straight line measurements from the centre of the postcode- Scarborough Station0.2 miles
- Seamer Station2.9 miles
- Filey Station6.8 miles
Colin Ellis Property Services are committed to offering the most comprehensive service in Ryedale, Scarborough and on the East Coast area.
The Partners and Staff offer extensive local and regional knowledge thus bringing friendly yet highly trained marketing skills to each and every property transaction. • Residential Sales • Commercial Sales • Letting Agency • Property Management • Surveys and Valuations
Notes
Disclaimer - Property reference 33394928. The information displayed about this property comprises a property advertisement. Rightmove.co.uk makes no warranty as to the accuracy or completeness of the advertisement or any linked or associated information, and Rightmove has no control over the content. This property advertisement does not constitute property particulars. The information is provided and maintained by Colin Ellis Estate Agents, Scarborough. Please contact the selling agent or developer directly to obtain any information which may be available under the terms of The Energy Performance of Buildings (Certificates and Inspections) (England and Wales) Regulations 2007 or the Home Report if in relation to a residential property in Scotland.
Auction Fees: The purchase of this property may include associated fees not listed here, as it is to be sold via auction. To find out more about the fees associated with this property please call Colin Ellis Estate Agents, Scarborough on 01723 334696.
*Guide Price: An indication of a seller's minimum expectation at auction and given as a “Guide Price” or a range of “Guide Prices”. This is not necessarily the figure a property will sell for and is subject to change prior to the auction.
Reserve Price: Each auction property will be subject to a “Reserve Price” below which the property cannot be sold at auction. Normally the “Reserve Price” will be set within the range of “Guide Prices” or no more than 10% above a single “Guide Price.”
Map data ©OpenStreetMap contributors.






