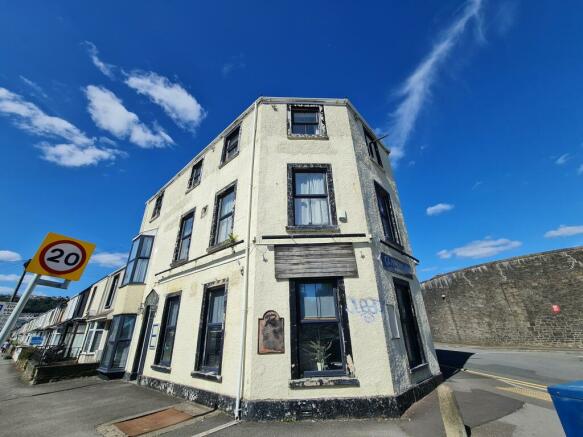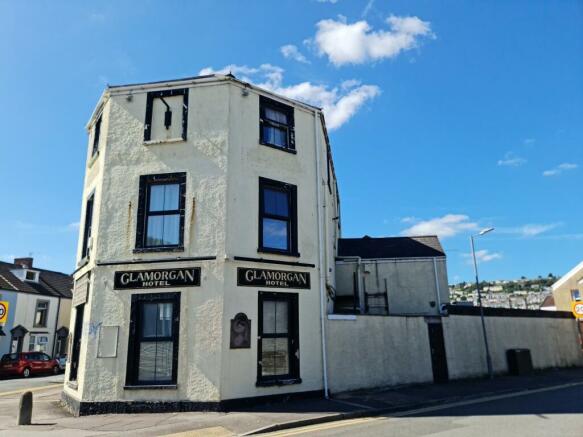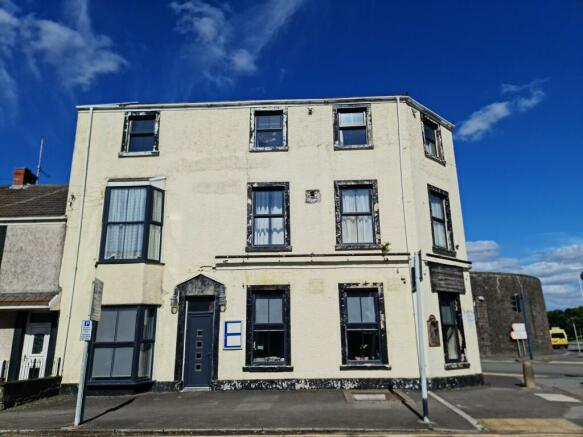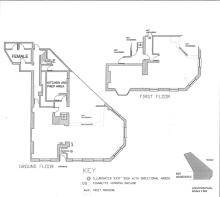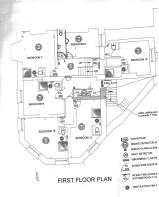
88 Argyle Street, Swansea.
- PROPERTY TYPE
Hotel
- BEDROOMS
12
- BATHROOMS
10
- SIZE
Ask agent
Key features
- Former hotel and bar
- Licensed restaurant/bar * Hotel License
- 12 bedrooms all with ensuite and WC
- Large basement
- Sea Views
- Walking distance to the city centre and Swansea Bay
- Unique investment opportunity
- Leasehold interest circa 113 years with local authority
Description
Ground Floor
Restaurant
11.48m Max x 7.39m Max (37' 8" Max x 24' 3" Max)
Five double glazed windows to front, double glazed Bay window to front, composite double glazed door to front, Bar/serving area, wooden flooring, entrance to basement, stairs to first floor, 6 radiators.
Inner Hall
Mens Toliets
Womens toilets
Communal Kitchen
Store Room
First Floor
Bedroom 7
4.39m x 3.31m (14' 5" x 10' 10")
Double glazed Bay window to front, laminate flooring and radiator.
En Suite
Shower, WC and wash hand basin.
Bedroom 8
2.89m x 2.60m (9' 6" x 8' 6")
Double glazed window to rear, laminate flooring and radiator.
En Suite
Shower, WC and wash hand basin.
Bedroom 9
3.69m x 2.71m (12' 1" x 8' 11")
Double window to front, laminate flooring and radiator.
En Suite
Shower, WC and wash hand basin.
Bedroom 10
4.13m Max x 3.71m (13' 7" Max x 12' 2")
Two double glazed windows to front, laminate flooring and radiator.
En Suite
Shower, WC and wash hand basin.
Bedroom 11
5.63m Max x 2.60m (18' 6" Max x 8' 6")
Double glazed window to front, laminate flooring and radiator.
En Suite
Shower, WC and wash hand basin.
Bedroom 12
3.96m x 3.22m (13' 0" x 10' 7")
Double glazed window to rear, laminate flooring and radiator.
Ensuite
Shower, WC and wash hand basin.
Second Floor.
Bedroom 1
4.68m x 3.26m (15' 4" x 10' 8")
Double glazed window to front, laminate flooring and radiator.
En Suite
Shower, WC and wash hand basin.
Bedroom 2
4.03m x 2.97m (13' 3" x 9' 9")
Double glazed window to rear, laminate flooring and radiator.
En Suite
Shower, WC and wash hand basin.
Bedroom 3
3.60m x 3.64m (11' 10" x 11' 11")
Double glazed window to front, laminate flooring and radiator.
En Suite
Shower, WC and wash hand basin.
Bedroom 4
4.18m Max x 4.14m Max (13' 9" Max x 13' 7" Max)
Two double glazed windows to front, laminate flooring and radiator.
En Suite
Shower, WC and wash hand basin.
Bedroom 5
4.14m Max x 3.0m Max (13' 7" Max x 9' 10" Max)
Double glazed window to front, laminate flooring and radiator.
En-Suite
Shower, WC and wash hand basin.
Bedroom 6
2.51m x 2.17m (8' 3" x 7' 1")
Double glazed window to rear, laminate flooring and radiator.
En Suite
Shower, WC and wash hand basin.
Basement
Leasehold Information
Leasehold interest of circa 113 years unexpired with the local authority.
Rent at £2,000 per annum.
Lease details available upon request.
FRI Lease
88 Argyle Street, Swansea.
NEAREST STATIONS
Distances are straight line measurements from the centre of the postcode- Swansea Station0.8 miles
- Llansamlet Station4.3 miles
- Gowerton Station4.3 miles
Notes
Disclaimer - Property reference PRM12113. The information displayed about this property comprises a property advertisement. Rightmove.co.uk makes no warranty as to the accuracy or completeness of the advertisement or any linked or associated information, and Rightmove has no control over the content. This property advertisement does not constitute property particulars. The information is provided and maintained by Clee Tompkinson & Francis, Swansea. Please contact the selling agent or developer directly to obtain any information which may be available under the terms of The Energy Performance of Buildings (Certificates and Inspections) (England and Wales) Regulations 2007 or the Home Report if in relation to a residential property in Scotland.
Map data ©OpenStreetMap contributors.
