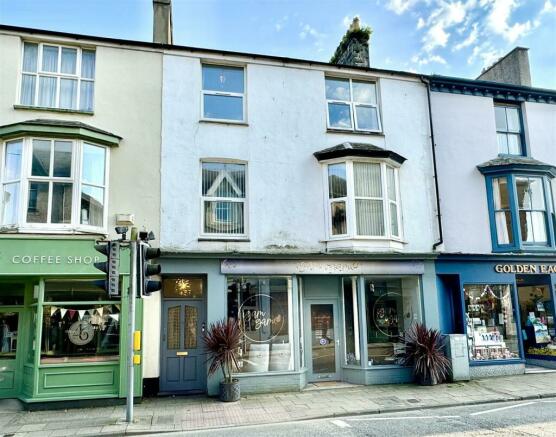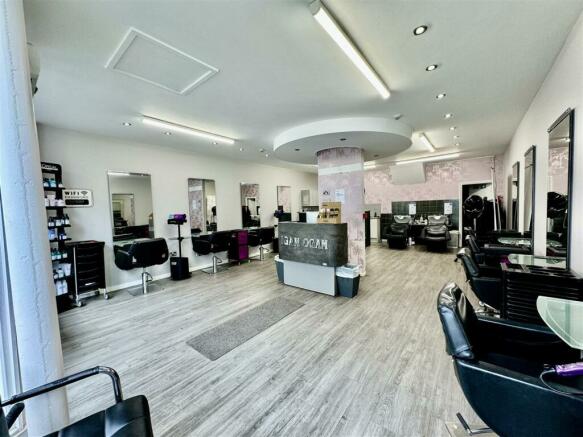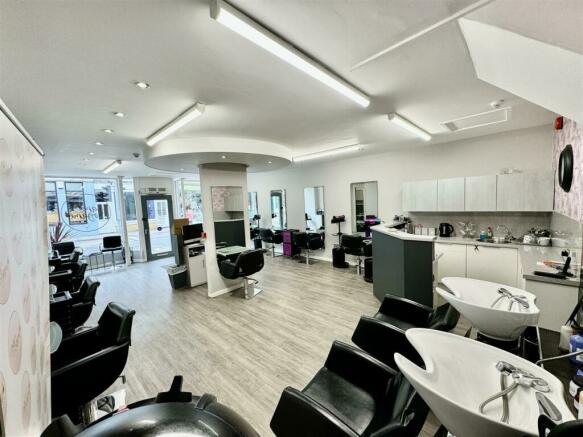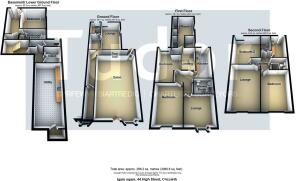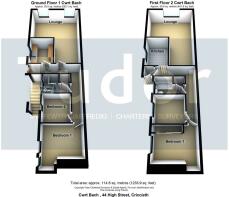Investment Property - High Street, Criccieth
- PROPERTY TYPE
Residential Development
- SIZE
Ask agent
Key features
- Substantial Investment Property
- Prominent High Street Location
- Popular Seaside Town
- Freehold
- Shop & Five Flats
- Subject to Occupation
Description
Ground Floor Shop with excellent frontage to the High Street which is occupied by a well established hair salon business known as Igam Ogam for over 20 years.
Five Self-Contained Flats all presently occupied, briefly comprising: Flat 1 & 2 on the first & second floor above shop, both with, Kitchen. Lounge. Shower Room. Two Bedrooms. Flat 3 on the lower ground floor of shop - Kitchen. Bedroom. Lounge. Kitchen. Y Cwrt Bach located at the rear - Ground Floor & First Floor Flat, both with, Kitchen. Lounge. Shower Room. Two Bedrooms.
Contact us to schedule a viewing to see what this investment premises has to offer.
Ground Floor - Hair Salon -
Shop - 5.51m x 9.37m (18'1 x 30'9) - Fitted out for hairdressing with excellent frontage to the High Street. Door leading to rear exit and steps down to:
Basement - Hair Salon -
Toilet - Low level w.c. Washbasin.
Staff Kitchen - 2.82m x 6.32m (9'3 x 20'9) -
Communal Hallway - Separate entrance from the High Street.
Room With Potential - 3.25m x 5.23m (10'8 x 17'2) -
First Floor - Flat 1 - Comprising:
Kitchen - 1.91m x 4.17m (6'3 x 13'8) - Views towards the Castle.
Lounge - 3.23m x 4.80m (10'7 x 15'9) -
Bedroom - 3.00m x 4.62m (9'10 x 15'2) -
Bedroom/Dining Room - 3.51m x 3.30m (11'6 x 10'10) - Plus bay window.
Shower Room - 2.26m x 2.87m (7'5 x 9'5) -
Second Floor - Flat 2 -
Kitchen - 1.91m x 3.15m (6'3 x 10'4) - Views towards the Castle.
Lounge - 3.40m x 5.21m (11'2 x 17'1) -
Bedroom - 3.33m x 4.70m (10'11 x 15'5) -
Shower Room - 1.96m x 1.52m (6'5 x 5'0) -
Bedroom - 2.97m x 4.24m (9'9 x 13'11) -
Lower Ground Floor - Flat 3 -
Hall - Stairs to first floor.
Bedroom - 3.05m x 3.02m (10'0 x 9'11) -
Bathroom - 2.29m x 1.68m (7'6 x 5'6) -
Landing -
Lounge - 3.07m x 5.16m (10'1 x 16'11) -
Kitchen - 1.65m x 2.46m (5'5 x 8'1) -
Y Cwrt Bach At The Rear -
Ground Floor - Flat 1 -
Inner Hall -
Kitchen - 2.06m x 2.69m (6'9 x 8'10) -
Lounge - 4.57m x 5.97m (15'0 x 19'7) -
Shower Room - 2.31m x 1.63m (7'7 x 5'4) -
Bedroom - 2.31m x 2.26m (7'7 x 7'5) -
Bedroom - 3.18m x 2.79m (10'5 x 9'2) -
First Floor - Flat 2 - Approached by external staircase.
Porch -
Kitchen - 2.08m x 3.00m (6'10 x 9'10) -
Lounge - 4.62m x 6.22m (15'2 x 20'5) -
Rear Hall -
Bathroom - 2.51m x 1.52m (8'3 x 5'0) -
Bedroom - 3.40m x 1.52m (11'2 x 5'0) -
Bedroom - 2.49m x 2.13m (8'2 x 7'0) -
Schedule Of Occupation & Rent - Shop - Subject to Lease - £650.00 per calendar month.
Flat 1 Above Shop - Occupational Contract - £460.00 per calendar month.
Flat 2 Above Shop - Occupational Contract - £460.00 per calendar month.
Flat 3 Lower Ground Floor - Occupation Contract - £335.00 per calendar month.
Y Cwrt Bach Ground Floor Flat 1 - Subject to Regulated Tenancy - £460.00 per calendar month.
Y Cwrt Bach First Floor Flat 2 - Subject to Regulated Tenancy - £160.00 per calendar month.
Epc - Flat 1 -
Flat 2 -
Flat 3 -
Y Cwrt Bach Flat 1 -
Y Cwrt Bach Flat 2 -
Commercial EPC for Shop - To Follow
Service - We understand that mains water, drainage and electricity are connected to the property. Prospective purchasers should make their own enquiries as to the suitability and adequacy of these services.
Tenure - We understand that the property is freehold, sold subject to occupation of all flats and shop.
Brochures
Investment Property - High Street, CricciethBrochureInvestment Property - High Street, Criccieth
NEAREST STATIONS
Distances are straight line measurements from the centre of the postcode- Criccieth Station0.2 miles
- Porthmadog Station4.2 miles
- Penychain Station4.5 miles
Notes
Disclaimer - Property reference 33395056. The information displayed about this property comprises a property advertisement. Rightmove.co.uk makes no warranty as to the accuracy or completeness of the advertisement or any linked or associated information, and Rightmove has no control over the content. This property advertisement does not constitute property particulars. The information is provided and maintained by Tudor Estate Agents, Pwllheli. Please contact the selling agent or developer directly to obtain any information which may be available under the terms of The Energy Performance of Buildings (Certificates and Inspections) (England and Wales) Regulations 2007 or the Home Report if in relation to a residential property in Scotland.
Map data ©OpenStreetMap contributors.
