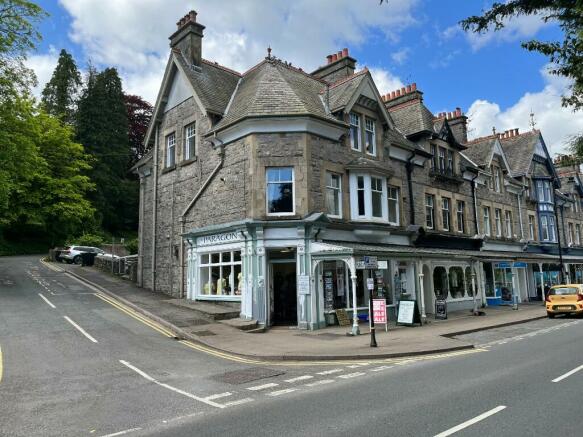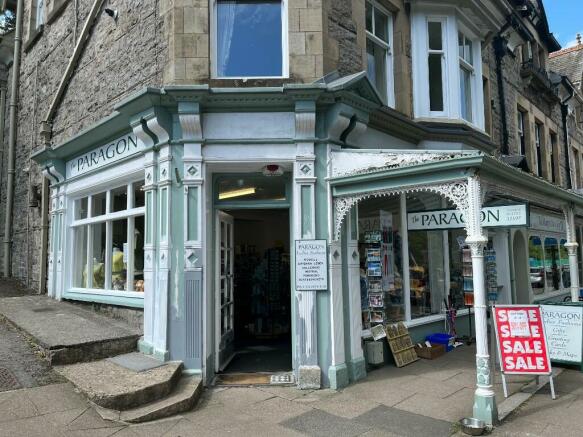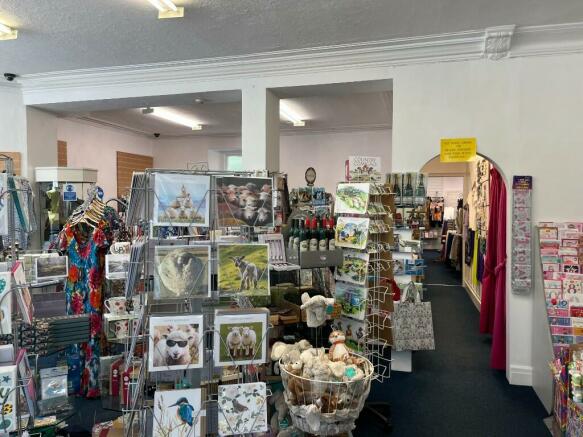7 Yewbarrow Terrace, Grange-Over-Sands, Cumbria, LA11
- SIZE
Ask agent
- SECTOR
3 bedroom mixed use property for sale
Key features
- A Grade II Listed freehold mixed-use investment with a total current passing rental of £30,700 per annum exclusive
- Attractive stone and slate building on one of the main retailing parades in the desirable town of Grange-over-Sands
- The ground floor shop with basement and rear storage is let to The Paragon Gift Shop Limited on a 20 year lease expiring 29 March 2027 at a rental of £15,000 per annum exclusive
- Two separately accessed apartments, a first floor one bed let to a longstanding tenant at £500 pcm and a second floor two bed at £725 pcm
- Overlooking the Promenade Recreational Park and Ornamental Gardens and with some views from the residential accommodation to The Kent Estuary
- Strong rental reversionary potential
- Purchase price - £550,000 showing excellent value for money and a low overall capital value rate of £128 per sq ft on the total gross internal area
- No VAT payable
Description
The property is situated on Yewbarrow Terrace, a mixed-use retailing parade in Grange-over-Sands, which is in the district of South Lakeland and the South of Cumbria, North West England. Grange-over-Sands is a desirable and attractive seaside town with an approximate population of 4,114 (2011 Census). It is situated on the north side of Morecambe Bay and offers good local services including shops, hotels and leisure attractions. There is a lively centre that has cafes and restaurants, a promenade that runs along the shores of the bay, ornamental gardens and a popular golf course.
The south boundaries of The Lake District National Park lie just two miles away and the A590 is 3 miles to the north which is the main arterial road between Junction 36 of the M6 and Kendal (14 miles) and Barrow-in-Furness (25 miles). Cartmel is just 2 miles away and is a very popular village with leisure offerings including Rogans which is a well-known Michelin Star restaurant, a range of cafes and public houses and Cartmel Racecourse which hosts annual race days.
There are train stations on Lindale Road and at Kents Bank with services running to and from Barrow-in-Furness and the Coast to Lancaster and Manchester Airport. A bus service operates routes to Kendal, Allithwaite, Cark, Cartmel and Barrow-in-Furness and both the main train and bus stations are just a 2-minute walk away.
Yewbarrow Terrace is an attractive Grade II Listed parade forming part of the B5277 Main Road, immediately southwest of the junction with Windermere Road and Lindale Road, comprising ground floor retail units with an open veranda running to the front of the shops. Occupiers include Hazelmere Café and Bakery, ladies fashion outlets and a Bupa Dental Practice. No 7 occupies a corner position with the Yewbarrow Estate road and gardens to one side providing access to the upper floor apartments and a rear service lane.
Immediately opposite is the Promenade Recreational Park and Ornamental Gardens which also provide access down to the promenade which stretches around 2.4 miles long and Main Road continues southwest along the boundaries of the park meeting up with the town centre core around 250 metres away where there is an 82-space 'pay and display' car park. A new Spar store is due to be built around 150 metres away on Lindale Road and there is a CO-OP food outlet in the town centre.
DESCRIPTION
Pheonix House is an attractive Grade II Listed, predominantly three-storey (plus basement), stone and slate, end-of-terrace building, comprising of a ground floor retail unit that has a basement as well as a rear single storey storeroom and two separately accessed one and two bedroom apartments on the upper floors.
Shop Premises
The ground floor shop has a traditional timber frame single glazed façade that looks onto Main Street with a veranda above, there is a pedestrian entrance from the corner and return timber frame single glazed retail frontage up the side. Internally, the front entrance opens to a shopfloor with a serving counter and changing room to one side, a further trading area to the rear where there is also a staff kitchen and WC. Internal stairs lead down to a basement as well as the rear to a storeroom that has a separate external door from the side.
Shop accommodation - fitted out with carpeted flooring, plaster painted walls, wallpapered ceiling and a mix of strip fluorescent and wall lighting and radiators.
Basement - useful storage in three interconnected rooms having solid concrete flooring, rendered painted walls and ceilings and strip fluorescent lighting.
Staff kitchen - terracotta tile floor, part tile/plaster painted walls and ceiling, strip fluorescent lighting, worktop, sink and drainer. The adjacent WC is single cubicle with toilet and wash hand basin.
Rear store - a single room with solid concrete flooring, rendered painted walls, boarded ceiling, timber frame single glazed window and door to the side yard.
Residential Apartments
From the side of the building, a ramped open walkway leads up to the first floor of a rear off-shoot which is two storey being above part off the shop and with an entrance door that opens to a communal hallway with doors off to a storeroom, currently occupied and rented by the retail tenant, a WC, corridor to Apartment 1 and stairwell up to Apartment 2.
The lobby has carpeted flooring, wallpapered walls, plaster painted ceiling and the WC is currently used as a refuse store.
Apartment 1
Offering one-bedroom accommodation arranged with a lobby off the front door and doors to a living room, kitchen/dining room, bedroom and bathroom.
Living Room (5.67m x 4.11m max) - at the front of the building and with carpeted flooring, wallpapered walls and ceiling, decorative coving, timber framed single glazed bay window looking out to the recreational park opposite, separate timber framed single glazed sash window, coal effect gas fire with marble and decorative surround and TV point.
Kitchen/Dining Room (5.60m x 3.47m max) - the kitchen area has cushioned vinyl flooring, wallpapered walls and ceiling, decorative coving, wall and floor mounted units, stainless steel sink and drainer, tile splashback, plumbing for washing machine and the dining room has carpeted flooring, radiator, UPVC double glazed sash effect replacement corner window, separate timber framed single glazed sash window, both looking out to the recreational park opposite and wall mounted gas fired combination boiler.
Bedroom (4.09m x 3.09m max) - a double with carpeted flooring, woodchip wallpapered walls and ceiling, radiator and timber framed single glazed sash window.
Bathroom (2.98m x 2.18m) - wood effect laminate flooring, plaster painted walls and ceiling, spotlighting, timber framed single glazed window, bath with tap fed shower over, WC, wash hand basin and radiator.
The staircase leads up to a second-floor landing and access to Apartment 2.
Apartment 2
The front door opens to a lobby with doors off to a kitchen, two bedrooms, a living room, shower room as well as a cupboard which has a loft stair to the attic.
Kitchen (3.78m x 2.91m max) - wood effect vinyl flooring, wallpapered walls and ceiling, spotlighting, replacement double glazed sash effect window with great views over the park and to the Kent Estuary, wall and floor mounted units, composite sink and drainer, plumbing for washing machine and a gas fired combination boiler.
Living Room (4.41m x 3.68m max) - carpeted flooring, wallpapered walls and ceiling, timber frame double glazed sash window to the front with views over the park opposite, coal effect gas fire and radiator.
Bedroom 1 (3.36m x 3.11m + 2.02m x 1.68m max) - a double with carpeted flooring, woodchip wallpapered walls and ceiling, radiator, replacement sash effect window with views over the park opposite and to the Kent Estuary.
Bedroom 2 (3.50m x 2.99m) - a double with carpeted flooring, wallpapered walls and ceiling, replacement sash effect window with views to the front and the park opposite and radiator.
Shower Room (1.86m x 1.50m) - tile effect vinyl flooring, tile walls, wallpapered ceiling, walk-in shower with mains unit over, WC, wash hand basin and radiator.
Attic Room - accessed from a timber run and fitted out with wood ply flooring and boarded walls and ceiling.
ACCOMMODATION
The property has the following approximate floor areas:
Gross Internal Areas
Basement 68.46m2 (737 sq ft)
Ground Floor 136.77m2 (1,472 sq ft)
First Floor 104.66m2 (1,127 sq ft)
Second Floor 75.37m2 (811 sq ft)
Attic 12.86m² (138 sq ft)
Total Approximate GIA 398.12m2 (4,285 sq ft)
Shop Net Internal Areas
Ground Floor Trading 111.54m² (1,201 sq ft)
Rear Store 15.83m2 (170 sq ft)
Basement 66.43m2 (715 sq ft)
First Floor Store 17.26m2 (186 sq ft)
Residential Gross Internal Areas
Flat 1 First Floor 65.54m2 (705 sq ft)
Flat 2 56.36m2 (607 sq ft)
Flat 2 Attic 12.86m2 (138 sq ft)
SERVICES
The land and building are connected to mains electricity, gas, water and the mains drainage/sewage system.
The shop and each apartment are separately metered and each property has a gas fired combination boiler which supplies hot water and radiators.
It should be noted that services have not been tested and therefore should not be relied upon on.
RATEABLE VALUE/COUNCIL TAX
The ground floor shop is assessed with a Rateable Value of £13,500, therefore qualifying for 50% small business rate relief where occupiers meet the required criteria.
Apartment 1 is assessed as a Council Tax Band A property and Apartment 2 within Council Tax Band B.
ENERGY PERFORMANCE CERTIFICATES
The properties have the following energy asset ratings:
Shop Premises C72, expiring 29 June 2023
Apartment 1 D57, expiring 18 November 2029
Apartment 2 E47, expiring 18 November 2029
Copies of the energy performance certificates are available upon application or to download from the Government's energy performance certificate website database.
TENANCIES
The shop premises are subject to a 20-year lease from 30 March 2007, therefore expiring 29 March 2027, with a tenant option to determine the lease on the 18th anniversary by giving no less than six months' notice and drawn upon full repairing and insuring terms via a service charge with the shop tenant being responsible for 34% of the maintenance of the structure of the building and building insurance premium. Additionally, the retail tenant lets the first-floor rear storeroom by way of a license at a rental of £1,000 per annum.
Apartment 1 is let to a long-standing tenant on an Assured Shorthold Tenancy at a current passing rental of £500 per calendar month and Apartment 2 is again let on a Assured Shorthold Tenancy agreement at £725 per calendar month.
Accordingly, the total passing rental is £30,700 per annum.
SALIENT DETAILS
* Attractive fully occupied mixed-use investment in the desirable tourist town of Grange-over-Sands, just outside the south boundaries of the Lake District National Park.
* Long-standing tenants in the ground floor retail unit and first floor apartment.
* Strong local residential market on a letting and sale basis.
* At the asking price of £550,000, this shows a gross yield of 5.58% and very low overall capital value rate of £128 per sq ft.
* The yield profile is likely to improve in the short to medium term with good prospects of reversionary rental growth.
* A very attractive opportunity that will offer a purchaser rental growth and asset management angles.
PROPOSAL
The land and property are available freehold (Title Number: CU75476) as shown approximately on the attached plan.
Purchase price - £550,000.
MONEY LAUNDERING LEGISLATION
Edwin Thompson is bound to comply with Anti-Money Laundering legislation including obtaining evidence of the identity and proof of address of potential buyers. Prior to an offer being accepted, interested parties will need to provide the requested evidence.
EASEMENTS, WAYLEAVES AND RIGHTS OF WAY
The land and property are sold subject to and with the benefit of all public and private rights of way, lights, drainage, cable, pylons or other easements, restrictions or obligations whether or not the same are described in these particulars of sale.
VAT
The Seller has advised that the land and property are not VAT registered and therefore VAT is not payable on the rental and sale consideration.
LEGAL COSTS
Each party to bear their own legal costs in the preparation and settlement of the sale documentation together with any VAT thereon.
VIEWING
The property is available to view by prior appointment with Edwin Thompson LLP. Contact:
John Haley or Ellie Oakley
IMPORTANT NOTICE
Edwin Thompson for themselves and for the Vendor/Landlord of this property, whose Agents they are, give notice that:
1. The particulars are set out as a general outline only for the guidance of intending purchasers and do not constitute, nor constitute part of, any offer or contract.
2. All descriptions, dimensions, plans, reference to condition and necessary conditions for use and occupation and other details are given in good faith and are believed to be correct, but any intending purchasers should not rely on them as statements or representations of fact but must satisfy themselves by inspection or otherwise as to their correctness.
3. No person in the employment of Edwin Thompson has any authority to make or give any representation or warranty whatsoever in relation to this property or these particulars, nor to enter into any contract relating to the property on behalf of the Agents, nor into any contract on behalf of the Vendor.
4. No responsibility can be accepted for loss or expense incurred in viewing the property or in any other way in the event of the property being sold or withdrawn.
5. These particulars were prepared in August 2024.
Brochures
7 Yewbarrow Terrace, Grange-Over-Sands, Cumbria, LA11
NEAREST STATIONS
Distances are straight line measurements from the centre of the postcode- Grange-over-Sands Station0.1 miles
- Kents Bank Station1.8 miles
- Cark-in-Cartmel Station3.0 miles
Notes
Disclaimer - Property reference B1363. The information displayed about this property comprises a property advertisement. Rightmove.co.uk makes no warranty as to the accuracy or completeness of the advertisement or any linked or associated information, and Rightmove has no control over the content. This property advertisement does not constitute property particulars. The information is provided and maintained by EDWIN THOMPSON, Kendal. Please contact the selling agent or developer directly to obtain any information which may be available under the terms of The Energy Performance of Buildings (Certificates and Inspections) (England and Wales) Regulations 2007 or the Home Report if in relation to a residential property in Scotland.
Map data ©OpenStreetMap contributors.




