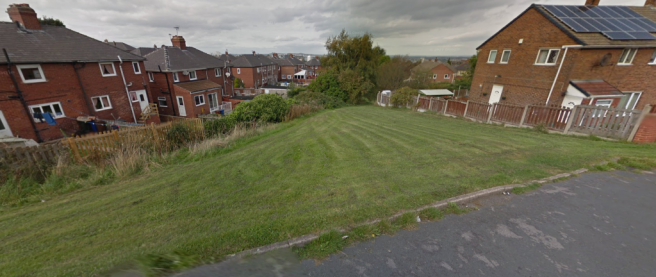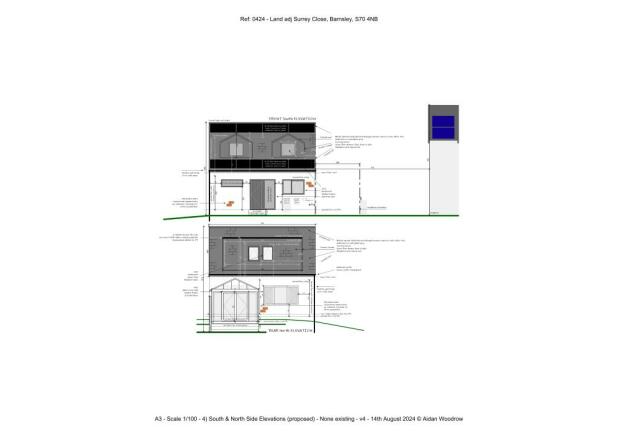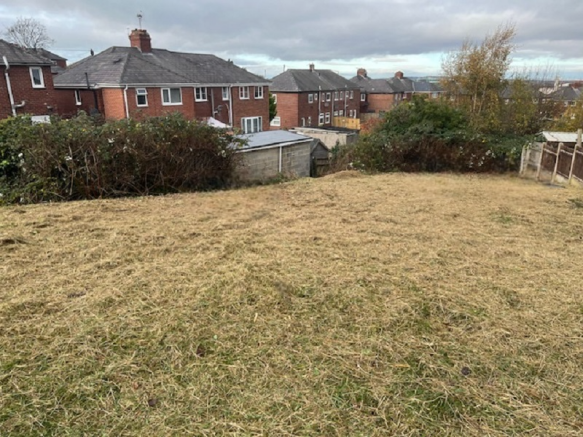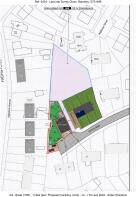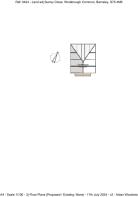Residential PLOT 1 (end of cul-de-sac) Surrey Close, Barnsley, South Yorkshire, S70 4NB
- SIZE
Ask agent
- SECTOR
Plot for sale
Key features
- 4 BEDROOMS (SHORT SUPPLY HIGH DEMAND)
- PLOT for 111m² DETACHED DORMER (INCLUDING 12m² CONSERVATORY)
- FULL Granted Planning Permission 29/11/2024 (Ref: 2024/0567)
- 400m² (0.1 acre) PLOT
- £4,183 CASH DISCOUNT (GSC charge)
- Biodiversity Net Gain exemption (Self / Custom Build)
- Self Build Residential Development
- Business Rates NOT Applicable
- 0% Stamp Duty Land Tax (SDLT)
- ***REDUCED for sale before tax year end***
Description
1.5 Dormer Bungalow. Meaning the upper floor has less floor space than the ground floor due to the fact it compromises of separate dormers to the front and a block dormer to the rear within the roof space to keep a low profile.
Optional Conservatory included in the design.
Perfect for the self builder & custom builder alike.
Ready to start building. Make it your own. The freedom to choose between 100% electric and gas.
See images for more details. Site recently cleared.
View in your own time at your own convenience during daylight hours. No appointment required. Look past the brambles and see its true potential.
Convenient proximity to:
OPEN SPACES:
Locke Park
Swanee Pond
Ward Green Community Park
SCHOOLS:
St. Joseph's Day Nursery & Pre-School
Growing Wild Outdoor Nursery
Greenacre School
Worsbrough Common Primary School & Rising Stars Daycare
LINKS:
M1
A61
A6133
BUSINESSES:
Alhambra Shopping Centre
Supermarkets
GREEN SPACE COMPENSATION SCHEME:
DEVELOPMENT REQUIRES COMPENSATION TO BE PAID FOR THE LOSS OF GREEN SPACE CALCULATED AT £4,183 FOR THIS SIZED PLOT. IT WILL GO TOWARDS OTHER GREEN SPACES IN THE LOCAL AREA.
FOR CASH OFFERS:
WE ARE PREPARED TO COVER THIS COST IN FULL BY REDUCING THE PRICE BY THE SAME AMOUNT. THIS AMOUNT IS THEN PAYABLE DIRECTLY TO BARNSLEY COUNCIL ONCE BUILDING WORKS COMMENCE. NOT US.
THE TOTAL INCLUSIVE PRICE, FOR CASH OFFERS, IS THEREFORE THE PRICE YOU OFFER.
No additional cost Green Space Compensation s106 Agreement available upon request.
No additional cost Intrusive Site Investigation Report also available upon request.
eg. When you offer 55,000. (50,817 will be paid directly to ourselves for the acquisition of the land and then 4,183 will be paid directly to BMBC but only when the build is set to start as a formality to change the status from Green Space to Residential as per the legal agreement drawn up by the council attached to planning permission)
P.S. We have another plot on this site too. See our other listings.
Maybe consider checking out: flitcraft (eco timber frame homes) Not affiliated. Just free advertising to help the environment too. Environmental features are not a part of planning and therefore do not have to be adhered to. You can choose to build traditional too.
Brochures
Residential PLOT 1 (end of cul-de-sac) Surrey Close, Barnsley, South Yorkshire, S70 4NB
NEAREST STATIONS
Distances are straight line measurements from the centre of the postcode- Barnsley Station0.8 miles
- Dodworth Station2.2 miles
- Wombwell Station3.2 miles
Notes
Disclaimer - Property reference SCD1. The information displayed about this property comprises a property advertisement. Rightmove.co.uk makes no warranty as to the accuracy or completeness of the advertisement or any linked or associated information, and Rightmove has no control over the content. This property advertisement does not constitute property particulars. The information is provided and maintained by Sub-Zero-Homes, Doncaster. Please contact the selling agent or developer directly to obtain any information which may be available under the terms of The Energy Performance of Buildings (Certificates and Inspections) (England and Wales) Regulations 2007 or the Home Report if in relation to a residential property in Scotland.
Map data ©OpenStreetMap contributors.
