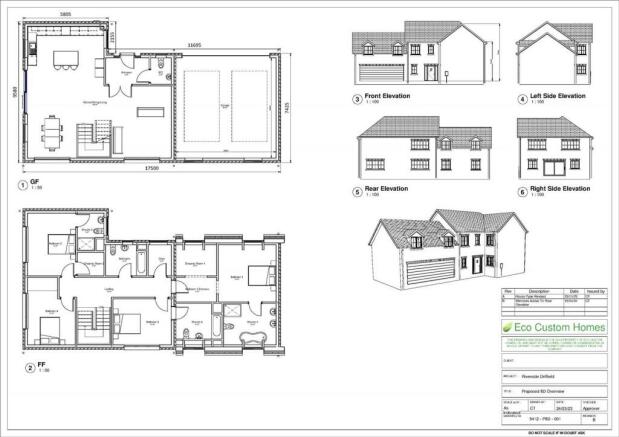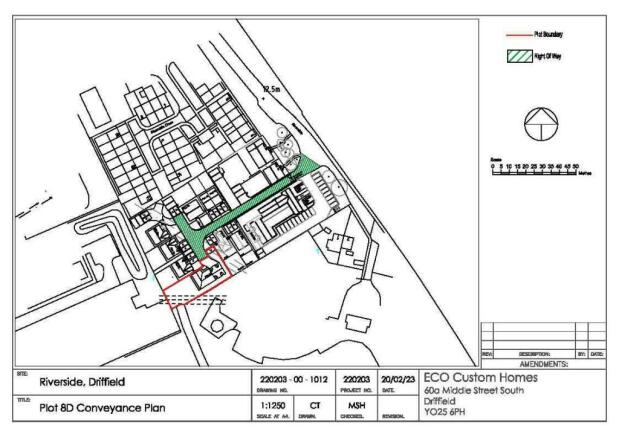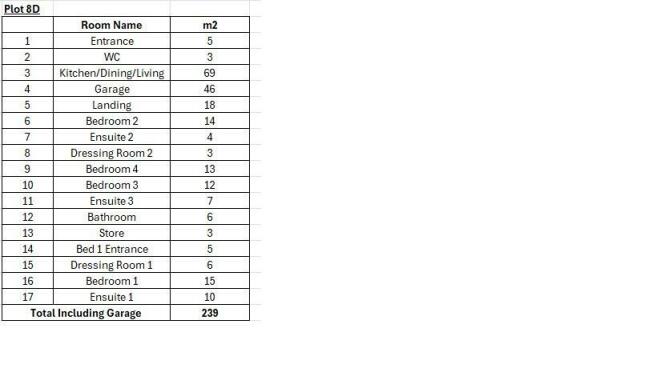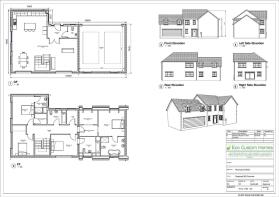
Land at Plot 9-Riverside, Driffield
- PROPERTY TYPE
Plot
- BEDROOMS
4
- BATHROOMS
4
- SIZE
2,571 sq ft
239 sq m
Key features
- FULL PLANNING PERMISSION GRANTED
- FULLY SERVICED PLOT
- GATED COMMUNITY OF NEW BUILD HOMES
- LARGE CORNER PLOT
- FULL DEVELOPMENT PACK AND PLANS AVAILABLE UPON REQUEST
- IDEAL FOR SELF BUILDERS LOOKING FOR A TURN KEY OPPORTUNITY
- APPLICATION REFERENCE 23/02953/PLF
- FOUR BEDROOMS
- FOUR BATHROOMS
- TWO DRESSING ROOMS
Description
4 BEDROOM DETACHED AND FULLY SERVICED, DEVELOPMENT PLOT AVAILABLE AT RIVERSIDE, DRIFFIELD-
The successful planning permission allows for the development of a modern designed, detached home extending 147 square metres (1581 sq ft) including the garage and offers an applicant the opportunity to create contemporary styled home in a private cul-de-sac setting.
Located in a gated setting off Riverside and set amongst some further new build homes of an executive nature.
The plot comprises of a unique development opportunity (FULL PLANNING PERMISSION GRANTED) within a popular residential location in Driffield.
DEVELOPMENT PACK AVAILABLE UPON REQUEST.
Development Plot With Full Planning Permission -
Development Plot Details - •Planning permission granted under application 23/02953/PLF
• Detached Dwelling approved
•Gated setting off Riverside
•Viewing as per guidelines below
• Fully servIced plot
Extent Of The Site - Access is granted off Riverside via Houndale Bank, being a residential cul-de-sac of a limited number of new build dwellings dwellings (currently under construction).
The opportunity available will provide a single serviced detached .
Viewing - The site is currently under construction so please be respectful of this and notify the selling agents when you plan to attend for inspection.
It is available for access between the hours of 9.00 am and 5.00 pm daily upon notification to Staniford Grays.
Any interested parties should be aware that the neighbouring homes are occupied and we would ask you to proceed onsite with caution and at your own risk, but at all times give consideration to the occupiers.
For any further information please contact:
• Benjamin Wright -
• E: ben.
T:
Proposed Accomodation Schedule -
Ground Floor -
Entrance Hall -
Reception Lounge -
W.C. -
Dining/Dayroom/Kitchen -
Utility Room -
First Floor -
Landing -
Bedroom 1 -
Dressing Room 1 -
Ensuite Shower Room -
Bedroom 2 -
Dressing Room 2 -
Ensuite Shower Room -
Bedroom 3 -
Ensuite Shower Room -
Bedroom 4 -
House Bathroom -
Garage -
Tenure - We understand the Tenure of the property to be Freehold with Vacant Possession on Completion.
Exchange Procedure- Terms Of Business - 1) The successful applicant will be required to exchange within 30 days of confirmation of instructing solicitors.
2) Legal completion to take place within a further 30 days.
Further details of conditions and requirements for submitting a planning application please contact East Riding of Yorkshire Council , County Hall, Beverley, East Yorkshire, HU17 9BA T: under application reference 23/00675/PLF and 23/02953/PLF
Mortgage Clause - Stanifords.com provide independent financial advice through Stanifords Financial Services and the Mortgage Advice Bureau. Further details and referrals immediately available through the Swanland office Tel and .
YOUR HOME IS AT RISK IF YOU DO NOT KEEP UP REPAYMENTS ON A MORTGAGE OR OTHER LOAN SECURED ON IT.
Surveys - WE ARE ABLE TO PROVIDE COMPETITIVE RATES FOR SURVEYS BOTH PRIVATE AND MORTGAGE STYLE, AS WELL AS R.I.C.S. HOMEBUYERS SURVEY AND VALUATIONS. WHY NOT SPEAK TO OUR BEVERLEY OR SWANLAND OFFICES FOR FULL DETAILS.
Websites -
Brochures
Land at Plot 9-Riverside, DriffieldBrochureLand at Plot 9-Riverside, Driffield
NEAREST STATIONS
Distances are straight line measurements from the centre of the postcode- Driffield Station0.2 miles
- Nafferton Station2.1 miles
- Hutton Cranswick Station3.0 miles
By providing a professional service our property expertise and advice has been helping people move across the region for 32 years.
EXPERT ADVICE- FULLY TRAINED STAFF WHO PROVIDE:-- Consultation on all home sale, purchase and letting matters
- Regular feedback by telephone, email and text, keeping you in touch
- Free, no obligation valuations providing a realistic and accurate service
- Accompanied viewings and visits when required
- Mortgage advice based on what you need
- Full and comprehensive survey service
We understand the importance of selling and buying a home and as a family run firm our dedicated team of negotiators and surveyors ensure we handle the sale of your property with the utmost importance and professionalism.
CALL NOW FOR A NO OBLIGATION PROPERTY APPRAISAL OR TO REGISTER YOUR INTEREST ON HOMES CURRENTLY SELLING WITH US.
Notes
Disclaimer - Property reference 33403884. The information displayed about this property comprises a property advertisement. Rightmove.co.uk makes no warranty as to the accuracy or completeness of the advertisement or any linked or associated information, and Rightmove has no control over the content. This property advertisement does not constitute property particulars. The information is provided and maintained by Staniford Grays, Swanland. Please contact the selling agent or developer directly to obtain any information which may be available under the terms of The Energy Performance of Buildings (Certificates and Inspections) (England and Wales) Regulations 2007 or the Home Report if in relation to a residential property in Scotland.
Map data ©OpenStreetMap contributors.






